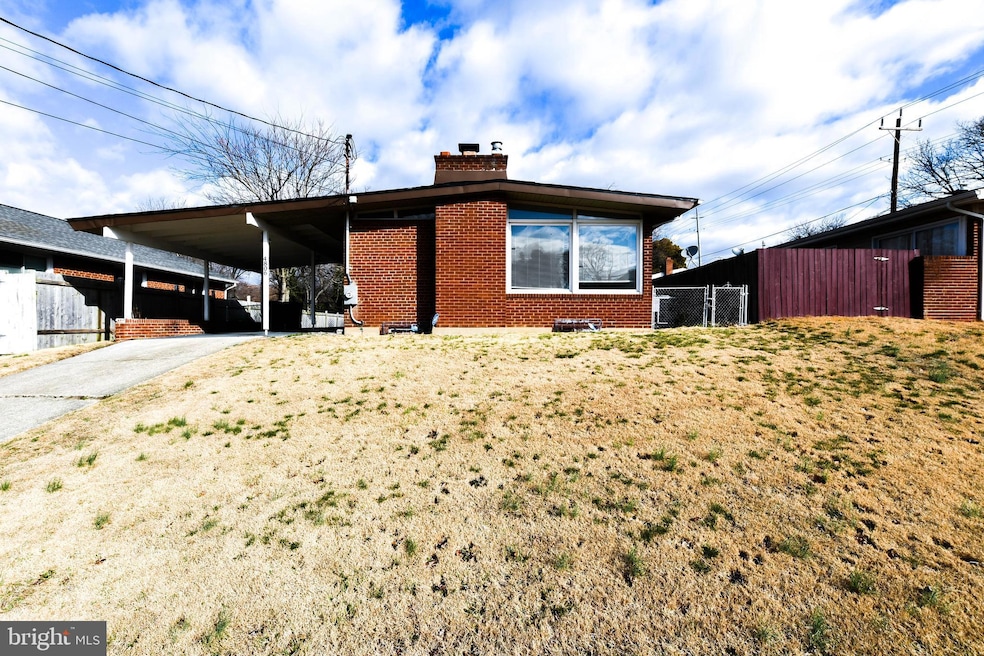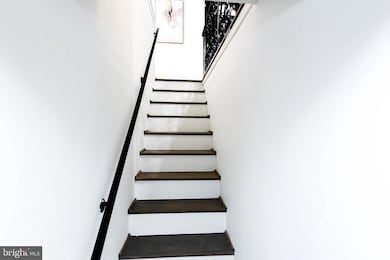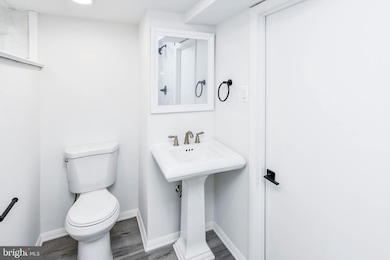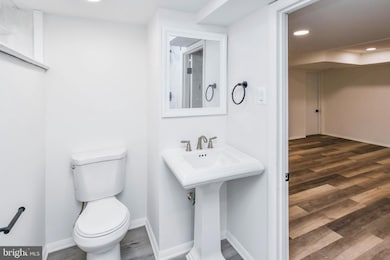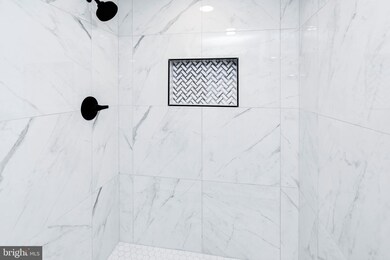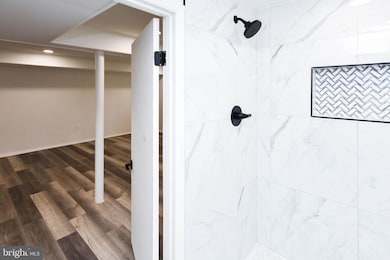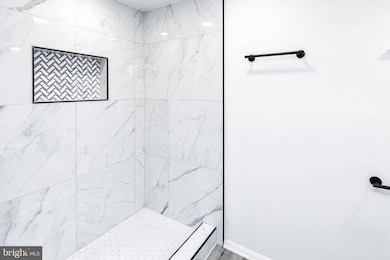
4806 Medora Dr Suitland, MD 20746
Suitland - Silver Hill NeighborhoodEstimated payment $3,047/month
Highlights
- Rambler Architecture
- No HOA
- Forced Air Heating and Cooling System
- 1 Fireplace
- 1 Attached Carport Space
- Property is Fully Fenced
About This Home
Beautifully Updated Home in Suitland, a stylishly updated 4-bedroom, 2.5-bathroom home offering 2,098 sq. ft. of total living space, including a finished basement. Nestled in the heart of Suitland, Maryland, this home blends modern design with everyday functionality.
Step inside to an open-concept living area featuring sleek new flooring and a cozy wood-burning fireplace. The beautifully renovated kitchen boasts quartz countertops, white shaker cabinets, and stainless steel appliances, perfect for entertaining or enjoying quiet evenings at home. Both bathrooms have been elegantly remodeled with custom tile work and designer finishes, creating a spa-like retreat.
The fully finished basement offers additional living space, complete with a bonus room and an extra bathroom, making it ideal for a home office, guest suite, gym, or entertainment area. Outside, the large, fully fenced backyard provides the perfect setting for summer BBQs, gardening, or simply unwinding in a private outdoor space.
Located in a prime area, 4806 Medora Drive offers convenient access to Washington D.C., National Harbor, major commuter routes, shopping, dining, and entertainment. This home provides the perfect blend of suburban tranquility and urban convenience. Don't miss the opportunity to make it yours!
Home Details
Home Type
- Single Family
Est. Annual Taxes
- $4,081
Year Built
- Built in 1957
Lot Details
- 6,189 Sq Ft Lot
- Property is Fully Fenced
- Property is zoned RSF65
Home Design
- Rambler Architecture
- Brick Exterior Construction
- Permanent Foundation
Interior Spaces
- Property has 2 Levels
- 1 Fireplace
- Basement
Bedrooms and Bathrooms
Parking
- 1 Parking Space
- 1 Attached Carport Space
- Driveway
Utilities
- Forced Air Heating and Cooling System
- Natural Gas Water Heater
Community Details
- No Home Owners Association
- Crosier Gardens Subdivision
Listing and Financial Details
- Tax Lot 11
- Assessor Parcel Number 17060618025
Map
Home Values in the Area
Average Home Value in this Area
Tax History
| Year | Tax Paid | Tax Assessment Tax Assessment Total Assessment is a certain percentage of the fair market value that is determined by local assessors to be the total taxable value of land and additions on the property. | Land | Improvement |
|---|---|---|---|---|
| 2024 | $4,479 | $274,600 | $90,400 | $184,200 |
| 2023 | $4,752 | $293,000 | $60,400 | $232,600 |
| 2022 | $6,242 | $279,933 | $0 | $0 |
| 2021 | $3,370 | $266,867 | $0 | $0 |
| 2020 | $3,289 | $253,800 | $60,200 | $193,600 |
| 2019 | $3,420 | $238,800 | $0 | $0 |
| 2018 | $2,984 | $223,800 | $0 | $0 |
| 2017 | $2,817 | $208,800 | $0 | $0 |
| 2016 | -- | $189,267 | $0 | $0 |
| 2015 | $2,827 | $169,733 | $0 | $0 |
| 2014 | $2,827 | $150,200 | $0 | $0 |
Property History
| Date | Event | Price | Change | Sq Ft Price |
|---|---|---|---|---|
| 03/31/2025 03/31/25 | Rented | $2,945 | 0.0% | -- |
| 03/29/2025 03/29/25 | Price Changed | $485,000 | 0.0% | $442 / Sq Ft |
| 03/16/2025 03/16/25 | For Rent | $2,945 | 0.0% | -- |
| 03/09/2025 03/09/25 | For Sale | $469,900 | +17.5% | $428 / Sq Ft |
| 04/21/2023 04/21/23 | Sold | $400,000 | +0.4% | $191 / Sq Ft |
| 01/11/2023 01/11/23 | For Sale | $398,500 | -- | $190 / Sq Ft |
Deed History
| Date | Type | Sale Price | Title Company |
|---|---|---|---|
| Special Warranty Deed | $310,260 | Prime Title | |
| Special Warranty Deed | $310,260 | Prime Title | |
| Trustee Deed | $310,250 | None Listed On Document | |
| Deed | $400,000 | Old Republic National Title | |
| Interfamily Deed Transfer | -- | None Available | |
| Deed | $34,500 | -- |
Mortgage History
| Date | Status | Loan Amount | Loan Type |
|---|---|---|---|
| Open | $340,866 | Construction | |
| Closed | $340,866 | Construction | |
| Previous Owner | $392,755 | FHA | |
| Previous Owner | $190,000 | Stand Alone Refi Refinance Of Original Loan |
Similar Homes in the area
Source: Bright MLS
MLS Number: MDPG2144080
APN: 06-0618025
- 2509 Lewis Ave
- 2705 Porter Ave
- 5012 Silver Hill Rd
- 5002 Silver Hill Rd
- 2843 Evansgreen Dr
- 2824 Lewis Ave
- 4645 Towne Park Rd
- 5236 Daventry Terrace
- 2712 Crestwick Place
- 2736 Crestwick Place
- 2834 Crestwick Place
- 3144 Irma Ct
- 2514 Ewing Ave
- 5306 Plaza Ct
- 1807 Porter Ave
- 1915 Lakewood St
- 4725 Pistachio Ln
- 1525 Pacific Ave
- 4605 Pistachio Ln
- 4719 Rollingdale Way
