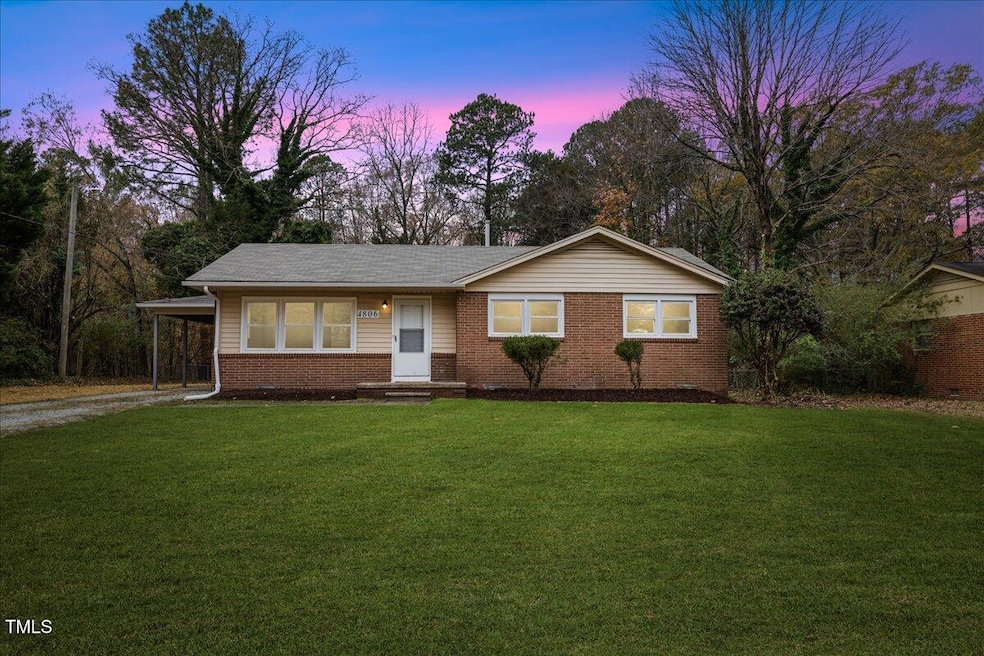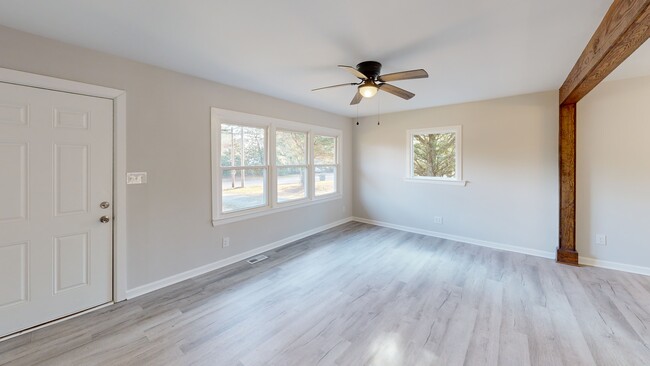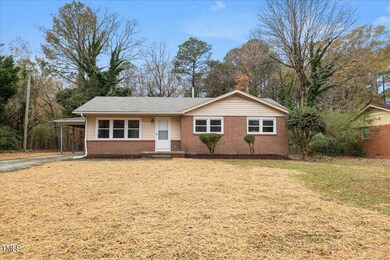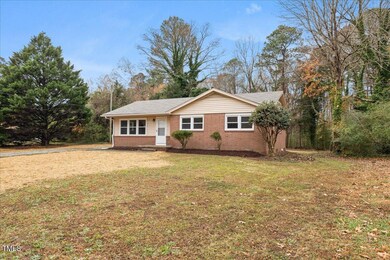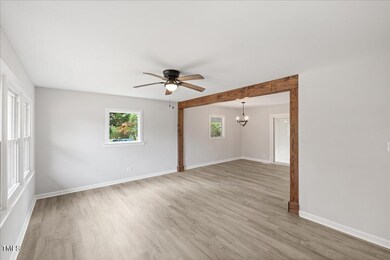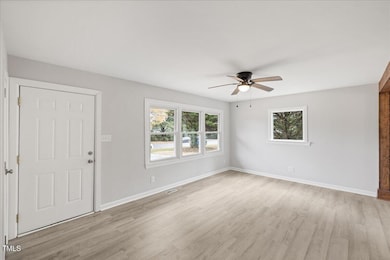
4806 Revere Rd Durham, NC 27713
Highlights
- Open Floorplan
- Quartz Countertops
- Living Room
- Traditional Architecture
- Eat-In Kitchen
- Laundry Room
About This Home
As of March 2025Welcome to this beautifully updated ranch home in the sought-after area of Durham, NC. This property features 3 bedrooms and 2 bathrooms, offering a perfect balance of space and comfort for every lifestyle. The newly renovated design showcases an open floor plan that encourages both relaxation and social gatherings, highlighted by the beautiful finishes and modern conveniences.
Step into a beautiful kitchen featuring quartz countertops, New kitchen cabinets, an electric flat top stove, and a refrigerator included for your convenience. The entire home is adorned with new LVP flooring and fresh paint. Both bathrooms have been thoughtfully remodeled with elegant tile shower enclosures, making everyday routines feel like a retreat.
Enjoy your large backyard, a perfect space for children to play or for hosting summer get-togethers. With easy access to Highway 40, the Research Triangle Park, and the lively downtown Durham, and Duke University and more! You'll find that everything you need—from shopping to dining—is right at your fingertips.
This home is not just a place to live; it's a lifestyle waiting for you to embrace. Schedule your private showing today and make 4806 Revere Road your new address!
Home Details
Home Type
- Single Family
Est. Annual Taxes
- $2,356
Year Built
- Built in 1960 | Remodeled
Lot Details
- 0.29 Acre Lot
- Back Yard
HOA Fees
- $21 Monthly HOA Fees
Home Design
- Traditional Architecture
- Brick Exterior Construction
- Brick Foundation
- Block Foundation
- Shingle Roof
- Vinyl Siding
- Lead Paint Disclosure
Interior Spaces
- 1,181 Sq Ft Home
- 1-Story Property
- Open Floorplan
- Ceiling Fan
- Living Room
- Dining Room
- Pull Down Stairs to Attic
Kitchen
- Eat-In Kitchen
- Electric Range
- Microwave
- Dishwasher
- Quartz Countertops
Flooring
- Ceramic Tile
- Luxury Vinyl Tile
Bedrooms and Bathrooms
- 3 Bedrooms
- 2 Full Bathrooms
- Walk-in Shower
Laundry
- Laundry Room
- Laundry on main level
Parking
- 3 Parking Spaces
- Detached Carport Space
- Gravel Driveway
- 3 Open Parking Spaces
Schools
- Parkwood Elementary School
- Lowes Grove Middle School
- Hillside High School
Utilities
- Forced Air Heating and Cooling System
Community Details
- Association fees include unknown
- Parkwood HOA, Phone Number (919) 544-2161
- Parkwood Subdivision
Listing and Financial Details
- Assessor Parcel Number 0728-62-2349
Map
Home Values in the Area
Average Home Value in this Area
Property History
| Date | Event | Price | Change | Sq Ft Price |
|---|---|---|---|---|
| 03/13/2025 03/13/25 | Sold | $360,000 | -2.7% | $305 / Sq Ft |
| 02/12/2025 02/12/25 | Pending | -- | -- | -- |
| 01/24/2025 01/24/25 | Price Changed | $370,000 | -1.3% | $313 / Sq Ft |
| 12/16/2024 12/16/24 | For Sale | $375,000 | -- | $318 / Sq Ft |
Tax History
| Year | Tax Paid | Tax Assessment Tax Assessment Total Assessment is a certain percentage of the fair market value that is determined by local assessors to be the total taxable value of land and additions on the property. | Land | Improvement |
|---|---|---|---|---|
| 2024 | $2,356 | $168,934 | $38,670 | $130,264 |
| 2023 | $2,213 | $168,934 | $38,670 | $130,264 |
| 2022 | $2,162 | $168,934 | $38,670 | $130,264 |
| 2021 | $2,152 | $168,934 | $38,670 | $130,264 |
| 2020 | $2,101 | $168,934 | $38,670 | $130,264 |
| 2019 | $2,101 | $168,934 | $38,670 | $130,264 |
| 2018 | $1,759 | $129,695 | $35,447 | $94,248 |
| 2017 | $1,746 | $129,695 | $35,447 | $94,248 |
| 2016 | $1,687 | $129,695 | $35,447 | $94,248 |
| 2015 | $1,732 | $125,103 | $25,877 | $99,226 |
| 2014 | $1,732 | $125,103 | $25,877 | $99,226 |
Mortgage History
| Date | Status | Loan Amount | Loan Type |
|---|---|---|---|
| Open | $342,000 | New Conventional | |
| Closed | $342,000 | New Conventional | |
| Previous Owner | $350,000 | New Conventional |
Deed History
| Date | Type | Sale Price | Title Company |
|---|---|---|---|
| Warranty Deed | $360,000 | None Listed On Document | |
| Warranty Deed | $360,000 | None Listed On Document | |
| Warranty Deed | $250,000 | None Listed On Document |
About the Listing Agent
Laura's Other Listings
Source: Doorify MLS
MLS Number: 10067401
APN: 153013
- 1210 Huntsman Dr
- 1203 Lotus Lilly Dr
- 5520 Mccormick Rd
- 1524 Catch Fly Ln
- 1009 Laceflower Dr
- 1012 Catch Fly Ln
- 20 Sunflower Ct
- 1304 Seaton Rd Unit 3
- 12 Poppy Trail
- 1003 Mirbeck Ln
- 1505 Clermont Rd Unit T15
- 1016 Mirbeck Ln
- 8 Bluebell Ct
- 1041 Limerick Ln
- 1103 Kudzu St
- 1526 Clermont Rd
- 1201 Canary Pepper Dr
- 3005 Dunnock Dr
- 1129 Kudzu St
- 1621 Clermont Rd
