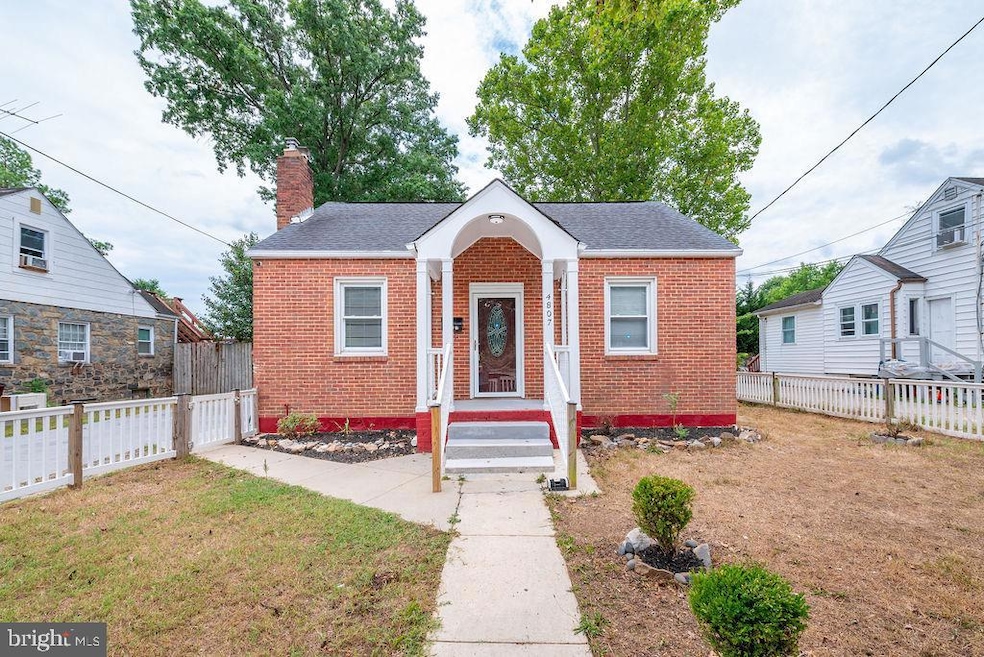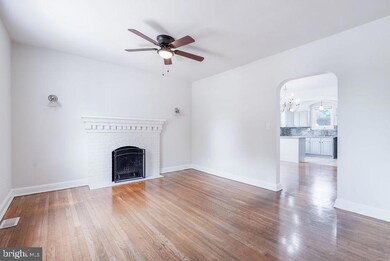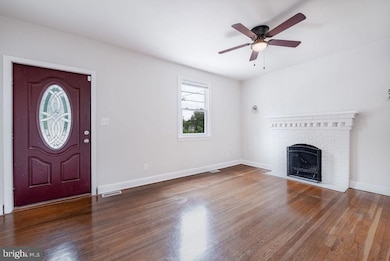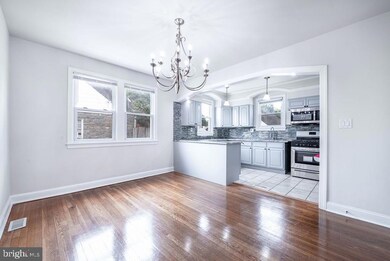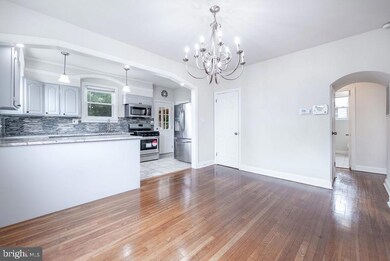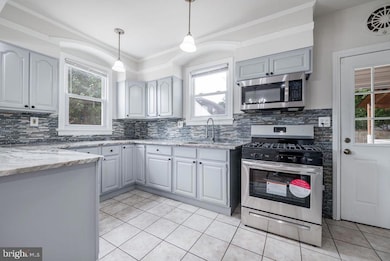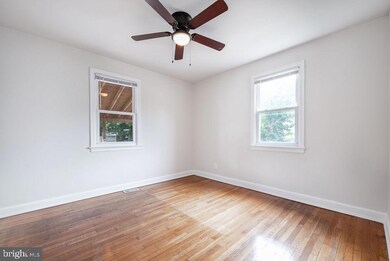
4807 Rittenhouse St Riverdale, MD 20737
Riverdale Park NeighborhoodHighlights
- Cape Cod Architecture
- 4-minute walk to Riverdale
- 1 Car Detached Garage
- 1 Fireplace
- No HOA
- 5-minute walk to Calvert Memorial Park
About This Home
As of October 2024GRANT available with CHASE MORTGAGE. Get up to $7,5000. This charming Cape Cod house is a true gem, with a freshly painted interior, the home shines bright and clean, offering three spacious bedrooms and a potential fourth bedroom or office in the basement. The remodeled kitchen features a brand-new stove and ample counter space, perfect for culinary delights. A new ceiling fan ensures comfortable living, while the private, fenced-in front and back yards provide a serene outdoor retreat. Located within walking distance to the new Purple Riverdale metro and bus stops
Home Details
Home Type
- Single Family
Est. Annual Taxes
- $5,452
Year Built
- Built in 1936
Lot Details
- 5,940 Sq Ft Lot
- Property is zoned RSF65
Parking
- 1 Car Detached Garage
- 5 Driveway Spaces
- Front Facing Garage
Home Design
- Cape Cod Architecture
- Brick Exterior Construction
- Permanent Foundation
Interior Spaces
- Property has 3 Levels
- 1 Fireplace
- Finished Basement
Bedrooms and Bathrooms
Utilities
- 90% Forced Air Heating and Cooling System
- Window Unit Cooling System
- Natural Gas Water Heater
Community Details
- No Home Owners Association
- Riverdale Park Subdivision
Listing and Financial Details
- Tax Lot 4
- Assessor Parcel Number 17192126589
Map
Home Values in the Area
Average Home Value in this Area
Property History
| Date | Event | Price | Change | Sq Ft Price |
|---|---|---|---|---|
| 10/01/2024 10/01/24 | Sold | $448,000 | +0.7% | $347 / Sq Ft |
| 08/19/2024 08/19/24 | Price Changed | $445,000 | -7.1% | $345 / Sq Ft |
| 08/07/2024 08/07/24 | Price Changed | $479,000 | -4.0% | $371 / Sq Ft |
| 07/25/2024 07/25/24 | For Sale | $499,000 | 0.0% | $387 / Sq Ft |
| 07/24/2024 07/24/24 | Price Changed | $499,000 | +110.5% | $387 / Sq Ft |
| 11/19/2014 11/19/14 | Sold | $237,000 | -3.3% | $184 / Sq Ft |
| 10/22/2014 10/22/14 | Pending | -- | -- | -- |
| 10/02/2014 10/02/14 | Price Changed | $245,000 | -2.0% | $190 / Sq Ft |
| 08/14/2014 08/14/14 | For Sale | $250,000 | 0.0% | $194 / Sq Ft |
| 01/12/2013 01/12/13 | Rented | $1,700 | -2.9% | -- |
| 01/12/2013 01/12/13 | Under Contract | -- | -- | -- |
| 12/27/2012 12/27/12 | For Rent | $1,750 | -- | -- |
Tax History
| Year | Tax Paid | Tax Assessment Tax Assessment Total Assessment is a certain percentage of the fair market value that is determined by local assessors to be the total taxable value of land and additions on the property. | Land | Improvement |
|---|---|---|---|---|
| 2024 | $7,202 | $343,700 | $100,300 | $243,400 |
| 2023 | $5,442 | $329,600 | $0 | $0 |
| 2022 | $6,513 | $315,500 | $0 | $0 |
| 2021 | $6,182 | $301,400 | $100,100 | $201,300 |
| 2020 | $5,879 | $287,900 | $0 | $0 |
| 2019 | $5,637 | $274,400 | $0 | $0 |
| 2018 | $5,372 | $260,900 | $75,100 | $185,800 |
| 2017 | $4,848 | $235,033 | $0 | $0 |
| 2016 | -- | $209,167 | $0 | $0 |
| 2015 | $4,645 | $183,300 | $0 | $0 |
| 2014 | $4,645 | $183,300 | $0 | $0 |
Mortgage History
| Date | Status | Loan Amount | Loan Type |
|---|---|---|---|
| Open | $434,560 | New Conventional | |
| Previous Owner | $199,902 | New Conventional |
Deed History
| Date | Type | Sale Price | Title Company |
|---|---|---|---|
| Deed | $448,000 | Ktl Title | |
| Deed | $108,000 | -- | |
| Deed | $89,250 | -- | |
| Deed | $84,000 | -- |
About the Listing Agent

Juan Antonio is one of Long and Foster Realtors’ fastest rising stars. He came to Washington and started in the restaurant business. He quickly learned the importance of good customer service. In his spare time he attended Montgomery College in order to better learn the English language.
Bitten by the real estate bug, Juan Antonio joined Long and Foster. His appetite for success coupled with his desire to please is propelling him into the ranks of Realtors to be reckoned with. When
Juan's Other Listings
Source: Bright MLS
MLS Number: MDPG2119616
APN: 19-2126589
- 6203 49th Ave
- 4902 E West Hwy
- 4711 Oliver St
- 4608 Queensbury Rd
- 6422 Taylor Rd
- 5007 Oglethorpe St
- 4512 Oliver St
- 6408 47th St
- 4505 Garfield St
- 4410 Oglethorpe St Unit 703
- 4410 Oglethorpe St Unit 114
- 4410 Oglethorpe St Unit 105
- 4410 Oglethorpe St Unit 717
- 4410 Oglethorpe St Unit 503
- 4410 Oglethorpe St Unit 216
- 4410 Oglethorpe St Unit 713
- 4410 Oglethorpe St Unit 802
- 4415 Oglethorpe St
- 4413 Oglethorpe St
- 4411 Oglethorpe St
