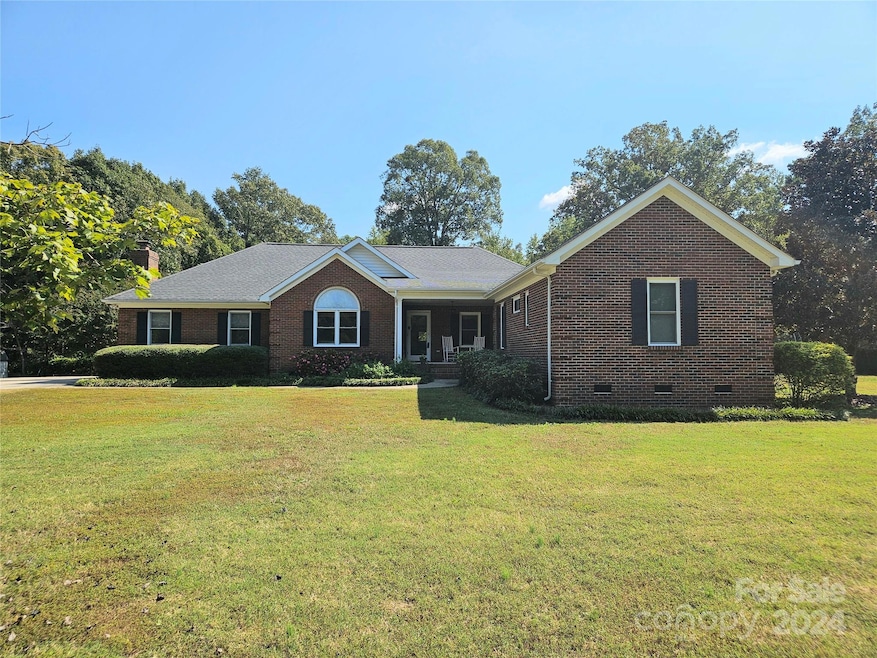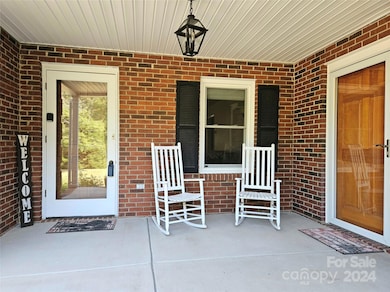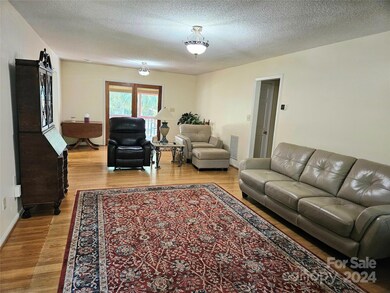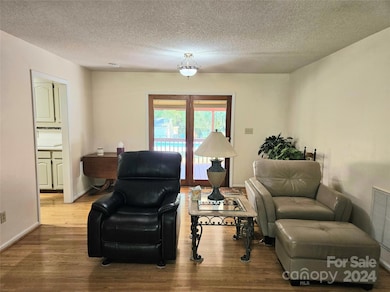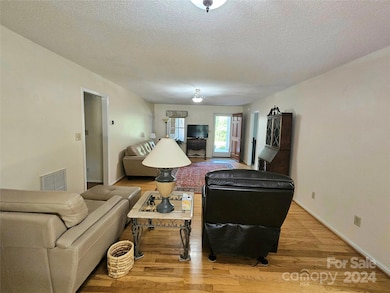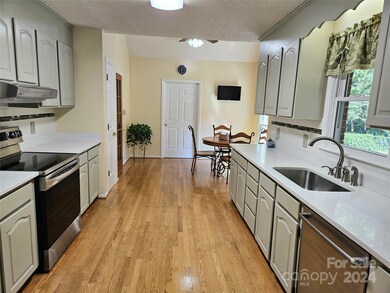
4808 Asbury Dr Monroe, NC 28110
Highlights
- In Ground Pool
- Deck
- Covered patio or porch
- Unionville Elementary School Rated A-
- Wood Flooring
- Separate Outdoor Workshop
About This Home
As of April 2025Your Private Oasis Awaits! Nestled on 1.5 acres, buffered by mature hardwoods on the back, this property offers the perfect blend of comfort, space, and contentment. Enjoy your own 16x32 8 ft deep in-ground pool and relax by the 224 sq ft pool house with its own half bath, outdoor shower, a granite top bar, speaker system gas heater and kitchen space; along with a spacious covered patio, ideal for entertaining. Inside the home, you’ll find a stunning 20x20 ft great room featuring a wood burning fireplace and a 1 bed/1 bath second living quarters—accessible through the home or its own private exterior entrance; which provides flexibility for guests, multi-generational living, or rental opportunities. For the home hobbyists or those needing extra space, there’s an 800 sq ft detached workshop/outbuilding, perfect for storage, projects, or a home business. This one owner home offers the ultimate in comfort, convenience, and lifestyle. Come make it your own.
Last Agent to Sell the Property
McCoy Real Estate Inc Brokerage Email: cmccoy1@bellsouth.net License #167736
Home Details
Home Type
- Single Family
Est. Annual Taxes
- $2,397
Year Built
- Built in 1993
Lot Details
- Chain Link Fence
- Back Yard Fenced
- Property is zoned AU4
Parking
- 4 Open Parking Spaces
Home Design
- Vinyl Siding
- Four Sided Brick Exterior Elevation
Interior Spaces
- 2,619 Sq Ft Home
- 1-Story Property
- Ceiling Fan
- Wood Burning Fireplace
- Insulated Windows
- Pocket Doors
- Great Room with Fireplace
- Crawl Space
- Pull Down Stairs to Attic
- Dryer
Kitchen
- Self-Cleaning Convection Oven
- Electric Range
- Dishwasher
Flooring
- Wood
- Tile
- Vinyl
Bedrooms and Bathrooms
- 3 Main Level Bedrooms
- Split Bedroom Floorplan
- Walk-In Closet
- 3 Full Bathrooms
Accessible Home Design
- Roll-in Shower
- Grab Bar In Bathroom
- Doors are 32 inches wide or more
- No Interior Steps
Pool
- In Ground Pool
- Outdoor Shower
Outdoor Features
- Deck
- Covered patio or porch
- Separate Outdoor Workshop
Additional Homes
- Separate Entry Quarters
Utilities
- Forced Air Zoned Heating and Cooling System
- Vented Exhaust Fan
- Heating System Uses Natural Gas
- Gas Water Heater
- Septic Tank
Community Details
- Asbury Downs Subdivision
Listing and Financial Details
- Assessor Parcel Number 08-165-101
Map
Home Values in the Area
Average Home Value in this Area
Property History
| Date | Event | Price | Change | Sq Ft Price |
|---|---|---|---|---|
| 04/23/2025 04/23/25 | Sold | $514,900 | -1.9% | $197 / Sq Ft |
| 03/08/2025 03/08/25 | Pending | -- | -- | -- |
| 02/08/2025 02/08/25 | Price Changed | $524,900 | -1.9% | $200 / Sq Ft |
| 01/09/2025 01/09/25 | Price Changed | $534,900 | -1.8% | $204 / Sq Ft |
| 12/07/2024 12/07/24 | Price Changed | $544,900 | -0.9% | $208 / Sq Ft |
| 10/30/2024 10/30/24 | For Sale | $549,900 | 0.0% | $210 / Sq Ft |
| 10/16/2024 10/16/24 | Pending | -- | -- | -- |
| 10/08/2024 10/08/24 | For Sale | $549,900 | -- | $210 / Sq Ft |
Tax History
| Year | Tax Paid | Tax Assessment Tax Assessment Total Assessment is a certain percentage of the fair market value that is determined by local assessors to be the total taxable value of land and additions on the property. | Land | Improvement |
|---|---|---|---|---|
| 2024 | $2,397 | $354,800 | $42,500 | $312,300 |
| 2023 | $2,375 | $354,800 | $42,500 | $312,300 |
| 2022 | $2,375 | $354,800 | $42,500 | $312,300 |
| 2021 | $2,376 | $354,800 | $42,500 | $312,300 |
| 2020 | $1,969 | $253,650 | $33,750 | $219,900 |
| 2019 | $2,005 | $253,650 | $33,750 | $219,900 |
| 2018 | $1,954 | $253,650 | $33,750 | $219,900 |
| 2017 | $2,081 | $253,700 | $33,800 | $219,900 |
| 2016 | $2,045 | $253,650 | $33,750 | $219,900 |
| 2015 | $1,544 | $253,650 | $33,750 | $219,900 |
| 2014 | $1,324 | $189,770 | $32,000 | $157,770 |
Mortgage History
| Date | Status | Loan Amount | Loan Type |
|---|---|---|---|
| Closed | $458,800 | Credit Line Revolving | |
| Closed | $200,000 | New Conventional | |
| Closed | $25,000 | Credit Line Revolving | |
| Closed | $86,000 | New Conventional | |
| Closed | $70,000 | Credit Line Revolving | |
| Closed | $100,000 | Future Advance Clause Open End Mortgage | |
| Closed | $55,000 | Credit Line Revolving | |
| Closed | $24,000 | Unknown | |
| Closed | $50,000 | Credit Line Revolving | |
| Closed | $33,000 | Credit Line Revolving | |
| Closed | $128,000 | Unknown |
Similar Homes in the area
Source: Canopy MLS (Canopy Realtor® Association)
MLS Number: 4189707
APN: 08-165-101
- 2783 Ashton Park Ln Unit 67
- 420 E Unionville Indian Trail Rd
- 835 Sikes Mill Rd
- 835 & 837 Sikes Mill Rd
- 837 Sikes Mill Rd
- 4812 Campobello Dr
- 259 Unionville Indian Trail Rd W
- 0 Sikes Mill Rd Unit CAR4186382
- 1909 E Lawyers Rd
- 1244 Scotch Meadows Loop
- 5021 Markfield Ln
- 5604 Unionville Rd
- 4017 Avis Way
- 1319 Baucom Rd
- 5613 Morgan Mill Rd
- 10016 Morgan Mill Rd
- 5609 Morgan Mill Rd
- 0 Unionville Indian Trail Rd W
- 617 Country Wood Rd
- 220 Lawyers Rd
