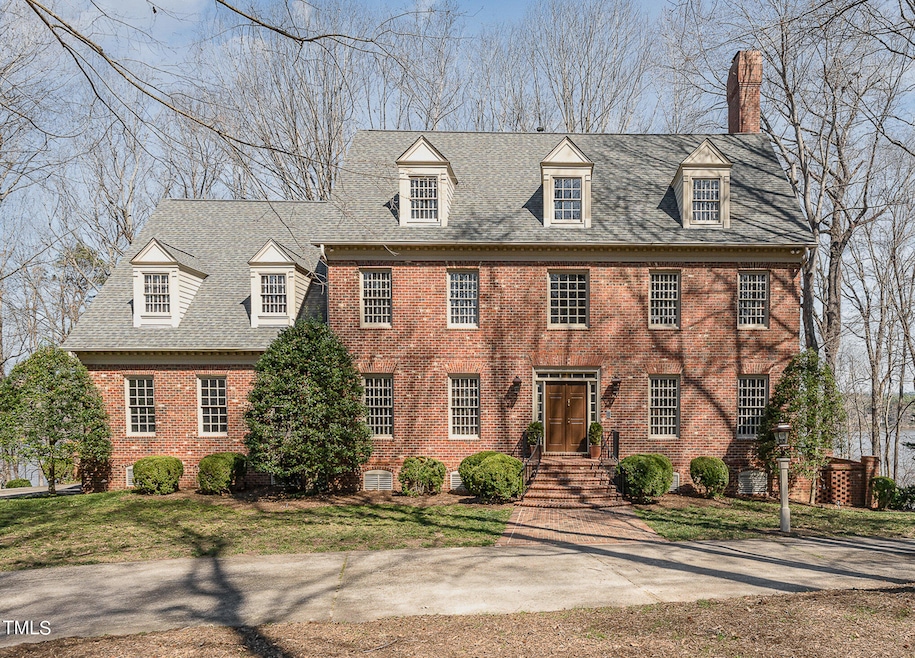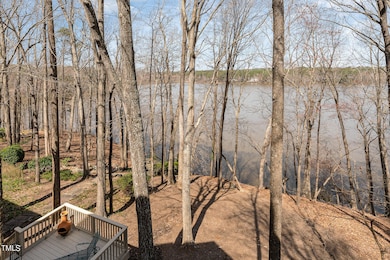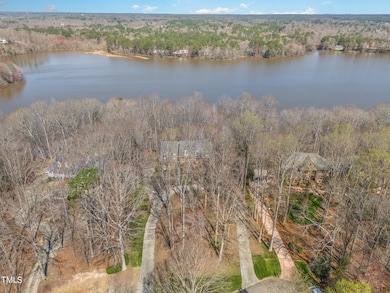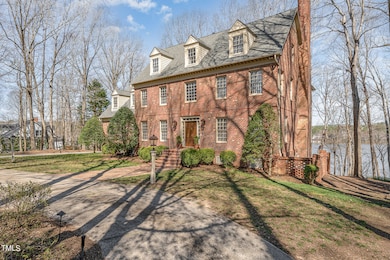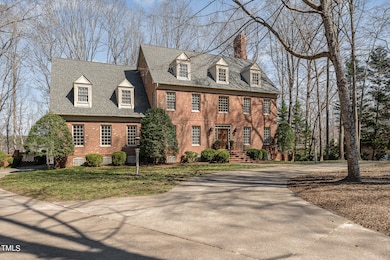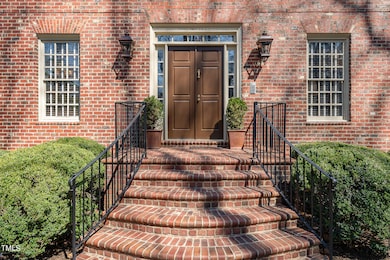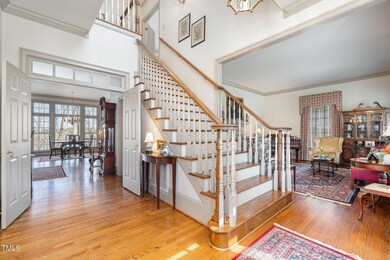
4808 Clubview Ct Fuquay Varina, NC 27526
Fuquay-Varina NeighborhoodEstimated payment $12,651/month
Highlights
- 174 Feet of Waterfront
- Boat Dock
- Finished Room Over Garage
- Fuquay-Varina High Rated A-
- Lake On Lot
- Lake View
About This Home
Welcome to your dream home in this stunning lakeside residence with breathtaking lake views that greet you from nearly every room. Whether you're sipping your morning coffee in the sun-drenched breakfast nook or unwinding in the spacious living area, you'll be treated to a relaxing and captivating panorama. Entertaining is a delight in this home, with its flowing open floor plan with 10 foot ceilings downstairs, high end kitchen, expansive decks and accommodating driveway you will be inspired to host gatherings against the backdrop of nature and beautiful lake views. The expansive primary suite offers a fantastic bathroom and full size porch. A versatile bonus room offers endless possibilities, whether you choose to use it as a home office, media room, or fitness area. Don't miss your chance to experience the epitome of lakeside living in southern Wake County and start living the life you've always dreamed of.
Home Details
Home Type
- Single Family
Est. Annual Taxes
- $6,892
Year Built
- Built in 1994 | Remodeled
Lot Details
- 1.15 Acre Lot
- 174 Feet of Waterfront
- Lake Front
- Cul-De-Sac
- Lot Sloped Down
- Irrigation Equipment
- Front Yard Sprinklers
- Many Trees
HOA Fees
- $99 Monthly HOA Fees
Parking
- 2 Car Attached Garage
- Parking Pad
- Finished Room Over Garage
- Oversized Parking
- Side Facing Garage
- Garage Door Opener
- Circular Driveway
- Additional Parking
- 4 Open Parking Spaces
Home Design
- Georgian Architecture
- Brick Exterior Construction
- Brick Foundation
- Architectural Shingle Roof
Interior Spaces
- 5,756 Sq Ft Home
- 2-Story Property
- Open Floorplan
- Wet Bar
- Sound System
- Bar Fridge
- Bar
- Crown Molding
- Smooth Ceilings
- High Ceiling
- Ceiling Fan
- Chandelier
- Double Pane Windows
- French Doors
- Entrance Foyer
- Family Room
- Living Room with Fireplace
- 2 Fireplaces
- L-Shaped Dining Room
- Breakfast Room
- Den
- Storage
- Lake Views
- Security System Owned
Kitchen
- Built-In Self-Cleaning Double Convection Oven
- Built-In Gas Oven
- Built-In Gas Range
- Free-Standing Range
- Down Draft Cooktop
- Range Hood
- Microwave
- Ice Maker
- Dishwasher
- Kitchen Island
- Trash Compactor
- Disposal
Flooring
- Wood
- Carpet
Bedrooms and Bathrooms
- 4 Bedrooms
- Main Floor Bedroom
- Fireplace in Primary Bedroom
- Walk-In Closet
- Dressing Area
- In-Law or Guest Suite
- Whirlpool Bathtub
- Walk-in Shower
Laundry
- Laundry Room
- Laundry on upper level
- Washer and Dryer
Attic
- Attic Fan
- Attic Floors
- Unfinished Attic
Accessible Home Design
- Accessible Full Bathroom
- Adaptable Bathroom Walls
- Accessible Bedroom
- Accessible Common Area
- Kitchen Appliances
- Accessible Hallway
- Accessible Washer and Dryer
- Customized Wheelchair Accessible
- Accessible Doors
Outdoor Features
- No Personal Watercraft
- Lake On Lot
- Balcony
- Deck
- Exterior Lighting
- Outdoor Storage
- Rain Gutters
Schools
- Ballentine Elementary School
- Herbert Akins Road Middle School
- Fuquay Varina High School
Utilities
- Multiple cooling system units
- Forced Air Heating and Cooling System
- Heating System Uses Natural Gas
- Vented Exhaust Fan
- Underground Utilities
- Natural Gas Connected
- Well
- Gas Water Heater
- Water Softener is Owned
- Septic Tank
- High Speed Internet
- Phone Available
- Cable TV Available
Listing and Financial Details
- Assessor Parcel Number 0669109163
Community Details
Overview
- Sunset Lake HOA, Phone Number (919) 552-7509
- Sunset Lake Subdivision
Amenities
- Picnic Area
- Clubhouse
- Meeting Room
Recreation
- Boat Dock
- Boating
Map
Home Values in the Area
Average Home Value in this Area
Tax History
| Year | Tax Paid | Tax Assessment Tax Assessment Total Assessment is a certain percentage of the fair market value that is determined by local assessors to be the total taxable value of land and additions on the property. | Land | Improvement |
|---|---|---|---|---|
| 2024 | $6,892 | $1,106,576 | $270,000 | $836,576 |
| 2023 | $6,143 | $785,333 | $180,000 | $605,333 |
| 2022 | $5,692 | $785,333 | $180,000 | $605,333 |
| 2021 | $5,539 | $785,333 | $180,000 | $605,333 |
| 2020 | $5,447 | $785,333 | $180,000 | $605,333 |
| 2019 | $7,834 | $956,815 | $300,000 | $656,815 |
| 2018 | $7,200 | $956,815 | $300,000 | $656,815 |
| 2017 | $6,823 | $956,815 | $300,000 | $656,815 |
| 2016 | $6,684 | $956,815 | $300,000 | $656,815 |
| 2015 | $6,928 | $994,704 | $337,500 | $657,204 |
| 2014 | $6,565 | $994,704 | $337,500 | $657,204 |
Property History
| Date | Event | Price | Change | Sq Ft Price |
|---|---|---|---|---|
| 03/26/2025 03/26/25 | For Sale | $2,150,000 | -- | $374 / Sq Ft |
Mortgage History
| Date | Status | Loan Amount | Loan Type |
|---|---|---|---|
| Closed | $396,000 | Credit Line Revolving | |
| Closed | $417,000 | New Conventional | |
| Closed | $500,000 | Credit Line Revolving | |
| Closed | $250,000 | Credit Line Revolving | |
| Closed | $551,600 | Unknown | |
| Closed | $250,000 | Credit Line Revolving | |
| Closed | $200,000 | Credit Line Revolving |
Similar Home in Fuquay Varina, NC
Source: Doorify MLS
MLS Number: 10084726
APN: 0669.03-10-9163-000
- 4721 Cypress Ford Dr
- 101 Quarryrock Rd
- 5301 Crocus Ct
- 105 Presley Snow Ct
- 205 Quarryrock Rd
- 5309 Shoreline Ct
- 5413 Leopards Bane Ct
- 5220 Linksland Dr
- 6104 Sunset Lake Rd
- 4913 Sunset Stream Dr
- 5125 Salinas Ct
- 3505 Jonaway Cir
- 108 Eden Glen Dr
- 5113 Windance Place
- 5109 Windance Place
- 723 Dorset Stream Dr
- 1013 Whitney Springs Ct
- 4521 Briarglen Ln
- 717 Bass Lake Rd
- 4912 Sunset Forest Cir
