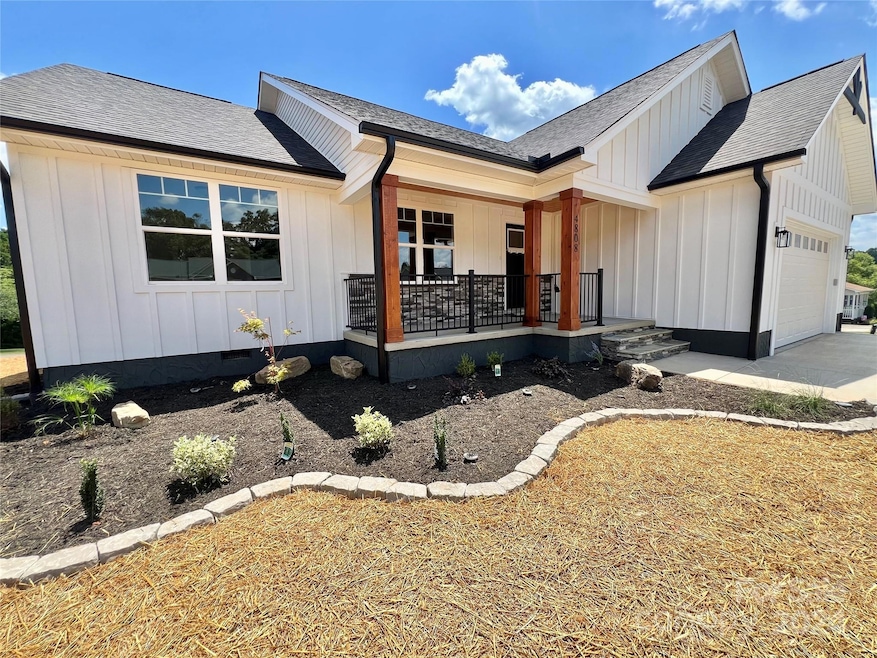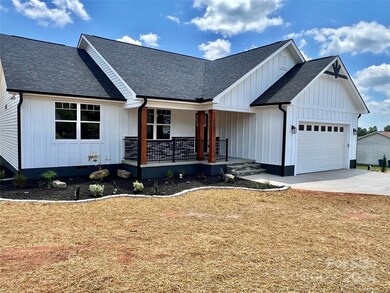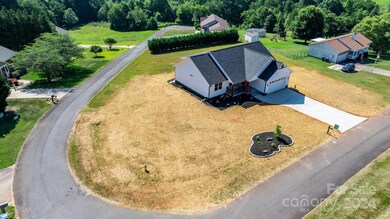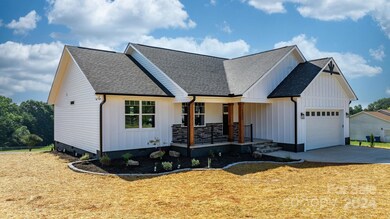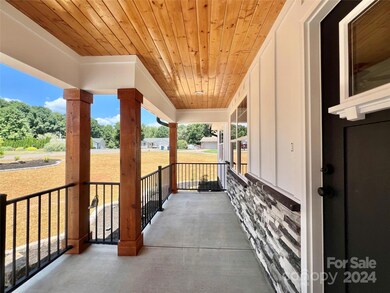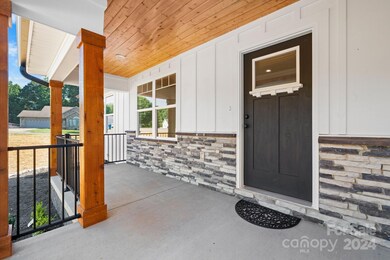
4808 Dalena Dr Claremont, NC 28610
Highlights
- New Construction
- Deck
- Corner Lot
- Open Floorplan
- Modern Architecture
- Covered patio or porch
About This Home
As of September 2024Gorgeous new construction home located in Claremont, NC. Corner lot with .66 acres this 3 bedroom/2 bath home welcomes you into the large living area with heightened ceilings, luxury vinyl flooring throughout that opens up to the modern kitchen with quartz countertops, a large island, stainless steel appliances, plenty of cabinet space and the beautiful backsplash, lighting +hardware that ties it all together. Luxury vinyl is carried throughout the primary bedroom including a full bath, a walk-in closet + an added pop wall of shiplap. The main floor also includes a large laundry room, two spacious bedrooms, and an additional full bath. The attached two-car garage has access to the pull-down attic with some storage. The exterior offers a covered front porch with cedar columns, a cozy covered back deck, detailed landscaping and lighting throughout the .66 acres, and a walkable crawl space. Schedule your viewing today!
Last Agent to Sell the Property
Better Homes and Gardens Real Estate Foothills Brokerage Email: Hope.Rogers@BetterFoothills.com License #303468

Home Details
Home Type
- Single Family
Est. Annual Taxes
- $63
Year Built
- Built in 2024 | New Construction
Lot Details
- Corner Lot
- Cleared Lot
- Property is zoned R-30
Parking
- 2 Car Attached Garage
- Driveway
Home Design
- Modern Architecture
- Hardboard
Interior Spaces
- 1-Story Property
- Open Floorplan
- Insulated Windows
- Vinyl Flooring
- Crawl Space
- Pull Down Stairs to Attic
Kitchen
- Electric Oven
- Microwave
- Dishwasher
- Kitchen Island
Bedrooms and Bathrooms
- 3 Main Level Bedrooms
- Split Bedroom Floorplan
- Walk-In Closet
- 2 Full Bathrooms
Laundry
- Laundry Room
- Washer Hookup
Outdoor Features
- Deck
- Covered patio or porch
Schools
- Oxford Elementary School
- River Bend Middle School
- Bunker Hill High School
Utilities
- Central Air
- Heat Pump System
- Septic Tank
- Cable TV Available
Community Details
- Built by WAGNER CONTRACTING & EXTERIORS INC
- Drums Crossing Subdivision
Listing and Financial Details
- Assessor Parcel Number 376404710276
Map
Home Values in the Area
Average Home Value in this Area
Property History
| Date | Event | Price | Change | Sq Ft Price |
|---|---|---|---|---|
| 09/30/2024 09/30/24 | Sold | $380,000 | +0.3% | $244 / Sq Ft |
| 08/26/2024 08/26/24 | Pending | -- | -- | -- |
| 06/22/2024 06/22/24 | For Sale | $379,000 | +2607.1% | $243 / Sq Ft |
| 02/11/2021 02/11/21 | Sold | $14,000 | 0.0% | $11 / Sq Ft |
| 02/05/2021 02/05/21 | Pending | -- | -- | -- |
| 12/31/2020 12/31/20 | Off Market | $14,000 | -- | -- |
| 02/19/2020 02/19/20 | For Sale | $20,000 | -- | $16 / Sq Ft |
Tax History
| Year | Tax Paid | Tax Assessment Tax Assessment Total Assessment is a certain percentage of the fair market value that is determined by local assessors to be the total taxable value of land and additions on the property. | Land | Improvement |
|---|---|---|---|---|
| 2024 | $63 | $13,700 | $13,700 | $0 |
| 2023 | $63 | $12,800 | $12,800 | $0 |
| 2022 | $82 | $12,800 | $12,800 | $0 |
| 2021 | $82 | $12,800 | $12,800 | $0 |
| 2020 | $82 | $12,800 | $12,800 | $0 |
| 2019 | $82 | $12,800 | $0 | $0 |
| 2018 | $827 | $129,200 | $13,100 | $116,100 |
| 2017 | $827 | $0 | $0 | $0 |
| 2016 | $827 | $0 | $0 | $0 |
| 2015 | $704 | $129,200 | $13,100 | $116,100 |
| 2014 | $704 | $120,100 | $12,900 | $107,200 |
Mortgage History
| Date | Status | Loan Amount | Loan Type |
|---|---|---|---|
| Open | $381,000 | Credit Line Revolving | |
| Previous Owner | $175,000 | Construction | |
| Previous Owner | $104,737 | FHA | |
| Previous Owner | $105,000 | Unknown | |
| Previous Owner | $90,500 | Unknown |
Deed History
| Date | Type | Sale Price | Title Company |
|---|---|---|---|
| Warranty Deed | $380,000 | None Listed On Document | |
| Warranty Deed | $17,500 | None Available | |
| Warranty Deed | $14,000 | None Available | |
| Deed | $98,000 | -- | |
| Deed | $104,000 | -- | |
| Deed | $17,000 | -- |
Similar Homes in Claremont, NC
Source: Canopy MLS (Canopy Realtor® Association)
MLS Number: 4145460
APN: 3764047102760000
- 3567 Farmfield Dr
- 4893 Gateway Dr
- 5065 Gateway Dr
- 4541 Hall Dairy Rd
- 4787 Rock Barn Rd
- 3 Mountain Aire Dr
- 534 Stewart Rock Rd
- 274 Rivercliff Dr
- 317 Rivercliff Dr Unit 32
- 4537 Sunrise Beach Rd
- 3991 Bunker Hill School Rd
- Lot 5 Olive Rd
- 4444 Rock Barn Rd
- 283 Rivercliff Dr Unit 20
- 155 Rivercliff Dr
- 0 Rest Home Rd
- 3976 Stadler Dr NE
- 5474 & 5478 N Carolina Highway 16
- 3125 Arden Way
- 2771 Trent Dr NE Unit 5
