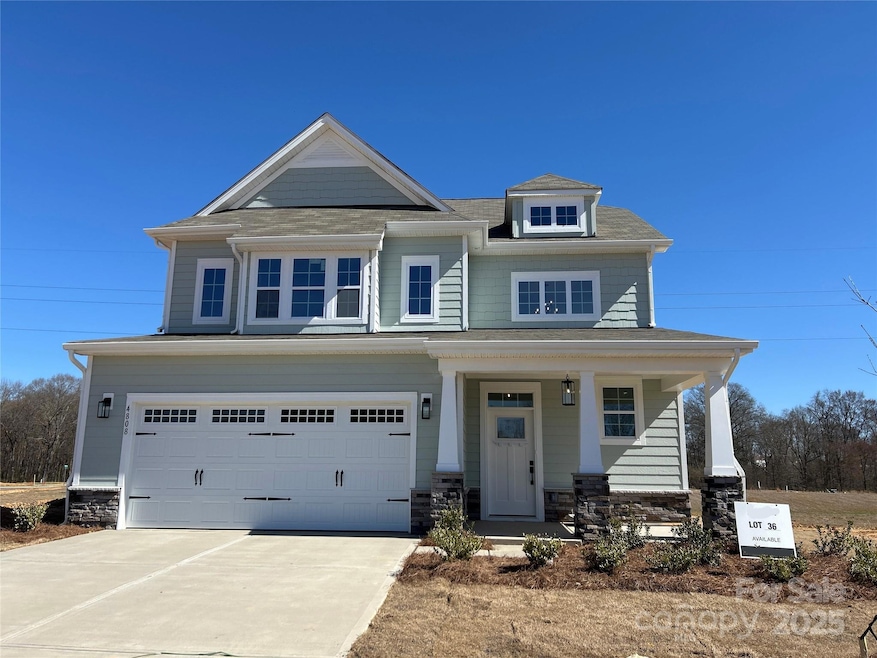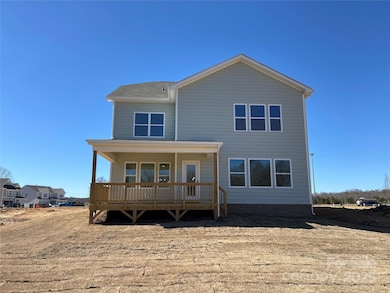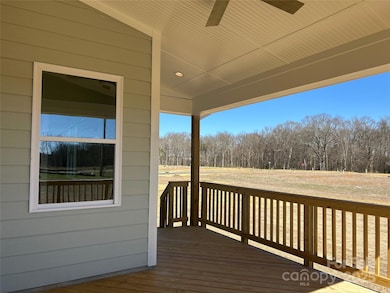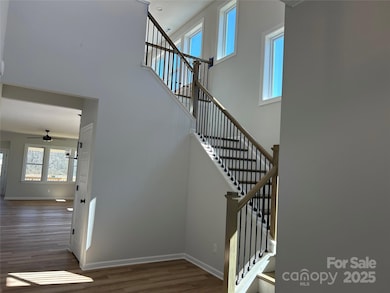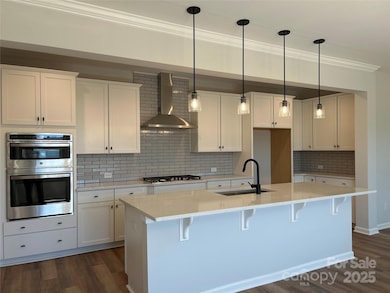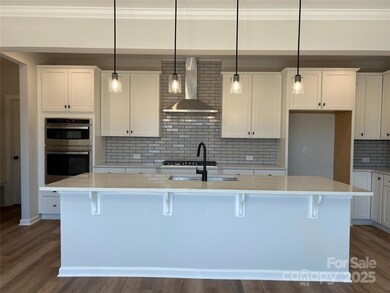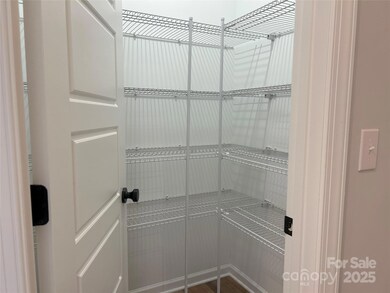
4808 Glen Stripe Dr Unit CAL0036 Monroe, NC 28079
Estimated payment $4,229/month
Highlights
- Community Cabanas
- New Construction
- Deck
- Porter Ridge Middle School Rated A
- Open Floorplan
- Transitional Architecture
About This Home
Charming Cassidy plan w/ stone & shake accents on the painted exterior w/ covered front porch. 2-story entry foyer w/ wrapping stairs & iron spindles. Premier suite down tucked away for privacy & view of rear yard. Covered rear deck. Large kitchen w/ island & GE Profile SS split cooking appliances including gas cooktop & vented hood. Kitchen opens to dining & family room, great for entertaining. Walk-in pantry just off kitchen & mud room w/ drop zone. Laundry on main level. Upper level expanded rec room stretches 35 feet - plenty of area for multiple zones of use. 3 large bedrooms upstairs all w/ large walk-in closets. One has an en-suite bath. Loads of luxury finishes w/ quartz counters, luxury vinyl plank floors, tile, all accented w/ matte black plumbing, hardware & lighting. Future community amenity to include pool, cabana, playground, natural walking trails. Terrific Porter Ridge schools just around the corner.
Listing Agent
EHC Brokerage LP Brokerage Email: ebarry@empirecommunities.com License #211800
Home Details
Home Type
- Single Family
Year Built
- Built in 2024 | New Construction
Lot Details
- Lot Dimensions are 60x160
- Cleared Lot
HOA Fees
- $83 Monthly HOA Fees
Parking
- 2 Car Attached Garage
- Front Facing Garage
- Garage Door Opener
- Driveway
Home Design
- Transitional Architecture
- Slab Foundation
- Stone Veneer
- Hardboard
Interior Spaces
- 2-Story Property
- Open Floorplan
- Wired For Data
- Built-In Features
- Insulated Windows
- Mud Room
- Entrance Foyer
- Pull Down Stairs to Attic
Kitchen
- Built-In Self-Cleaning Convection Oven
- Gas Cooktop
- Range Hood
- Microwave
- Plumbed For Ice Maker
- Dishwasher
- Kitchen Island
- Disposal
Flooring
- Tile
- Vinyl
Bedrooms and Bathrooms
- Walk-In Closet
Laundry
- Laundry Room
- Washer and Electric Dryer Hookup
Outdoor Features
- Deck
- Covered patio or porch
Schools
- Porter Ridge Elementary And Middle School
- Porter Ridge High School
Utilities
- Central Air
- Heating System Uses Natural Gas
- Underground Utilities
- Tankless Water Heater
- Fiber Optics Available
- Cable TV Available
Listing and Financial Details
- Assessor Parcel Number 08267304
Community Details
Overview
- William Douglas Property Management Association, Phone Number (704) 347-8900
- Built by Empire Communities
- Calico Ridge Subdivision, Cassidy Ka Floorplan
- Mandatory home owners association
Recreation
- Community Playground
- Community Cabanas
- Community Pool
- Trails
Map
Home Values in the Area
Average Home Value in this Area
Property History
| Date | Event | Price | Change | Sq Ft Price |
|---|---|---|---|---|
| 03/25/2025 03/25/25 | Price Changed | $629,990 | -3.5% | $194 / Sq Ft |
| 02/05/2025 02/05/25 | Price Changed | $653,060 | +0.3% | $201 / Sq Ft |
| 08/20/2024 08/20/24 | For Sale | $651,060 | -- | $201 / Sq Ft |
Similar Homes in the area
Source: Canopy MLS (Canopy Realtor® Association)
MLS Number: 4167575
- 4611 Tulle Dr Unit CAL0076
- 4684 Hopsack Dr Unit CAL0105
- 4679 Hopsack Dr Unit CAL0108
- 1916 Seefin Ct
- 1444 Harleston St
- 1854 Carrollton Dr
- 4233 Poplin Grove Dr
- 2019 Canvasback Way
- 2112 Balting Glass Dr
- 1023 Merganser Way
- 1014 Merganser Way
- 2023 Canvasback Way
- 2052 Harlequin Dr
- 1800 Price Rd
- 2015 Canvasback Way
- 2056 Harlequin Dr
- 2211 Unionville Indian Trail Rd W
- 4342 Allenby Place
- 1005 Merganser Way
- 1010 Merganser Way
