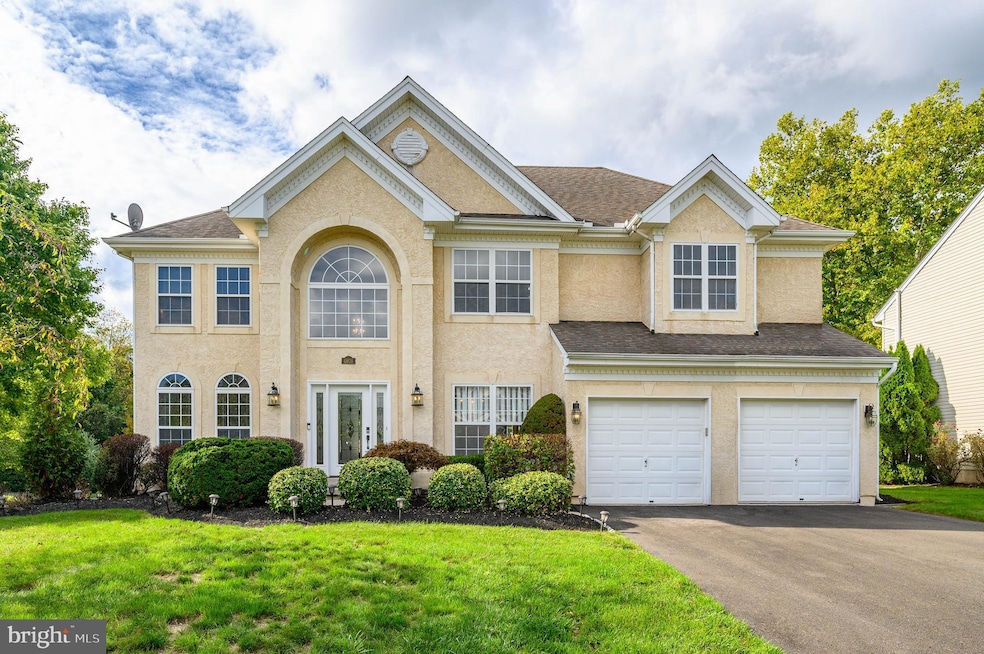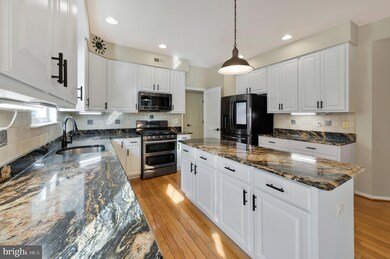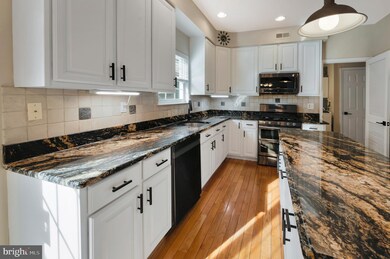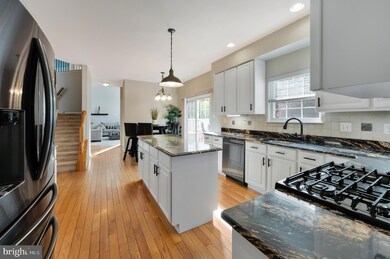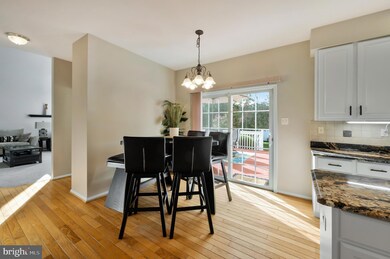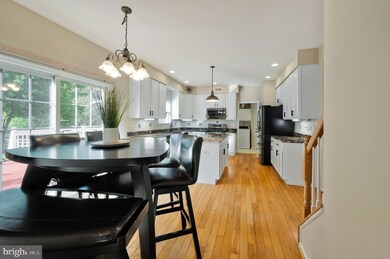
4808 Green Heather Ct Doylestown, PA 18902
Buckingham NeighborhoodHighlights
- Colonial Architecture
- Deck
- Wood Flooring
- Cold Spring Elementary School Rated A
- Cathedral Ceiling
- Corner Lot
About This Home
As of January 2025Welcome to this well appointed 4 bedroom, 2.5 bathroom home that is perfectly situated on a beautifully landscaped lot in the highly sought-after Hearthstone neighborhood in Buckingham, on serene cul-de-sac street. As you step inside, you'll be greeted by hardwood floors that lead you to the heart of the home—a grand, sunlit two-story family room featuring a striking wall of windows surrounding a cozy gas fireplace. The updated kitchen is a chef's delight, complete with granite countertops, a spacious kitchen island, and modern stainless steel appliances. Enjoy casual meals in the charming breakfast area, which opens through sliding glass doors to an expansive oversized deck, complete with a dedicated space for a sunken hot tub—perfect for relaxation and entertaining. The first floor also boasts a sophisticated office/den, ideal for remote work or quiet study, as well as a convenient powder room and a generously sized laundry room with a utility sink and direct access to the two-car garage. Venture upstairs to find the inviting primary bedroom, featuring two walk-in closets and an en-suite bathroom that offers a soaking tub, glass-enclosed shower, and double vanity sink—your private retreat. Three additional bedrooms share a nicely appointed hall bathroom, while both the main and secondary bedrooms benefit from stylishly designed closet organizers, maximizing storage with flair. Need more room? The unfinished basement is a blank canvas, ready for your personal touch to create the perfect additional living space. Experience the warmth and character of this thoughtfully designed home, complemented by Central Bucks’ award-winning schools, convenient shopping and dining in nearby Doylestown, and easy access to major commuter routes to Philadelphia, New Jersey, and NYC.
Home Details
Home Type
- Single Family
Est. Annual Taxes
- $7,918
Year Built
- Built in 1998
Lot Details
- 0.32 Acre Lot
- Cul-De-Sac
- Corner Lot
- Level Lot
- Sprinkler System
- Property is zoned R5
HOA Fees
- $72 Monthly HOA Fees
Parking
- 2 Car Direct Access Garage
- 2 Driveway Spaces
- Front Facing Garage
Home Design
- Colonial Architecture
- Permanent Foundation
- Frame Construction
- Pitched Roof
- Shingle Roof
- Stucco
Interior Spaces
- 2,802 Sq Ft Home
- Property has 2 Levels
- Central Vacuum
- Cathedral Ceiling
- Ceiling Fan
- Marble Fireplace
- Gas Fireplace
- Family Room
- Dining Room
- Den
- Unfinished Basement
- Basement Fills Entire Space Under The House
- Home Security System
- Laundry on main level
Kitchen
- Breakfast Area or Nook
- Double Self-Cleaning Oven
- Built-In Microwave
- Dishwasher
- Kitchen Island
- Disposal
Flooring
- Wood
- Carpet
- Tile or Brick
Bedrooms and Bathrooms
- 4 Bedrooms
- En-Suite Primary Bedroom
- En-Suite Bathroom
- Walk-In Closet
- Soaking Tub
Outdoor Features
- Deck
Schools
- Cold Spring Elementary School
- Holicong Middle School
- Central Bucks High School East
Utilities
- Forced Air Heating and Cooling System
- 200+ Amp Service
- Natural Gas Water Heater
- Cable TV Available
Community Details
- $1,000 Capital Contribution Fee
- Association fees include common area maintenance, trash
- Hearthstone Community Association
- Built by BARNESS
- Hearthstone Subdivision, Ferndale Floorplan
Listing and Financial Details
- Tax Lot 194
- Assessor Parcel Number 06-062-194
Map
Home Values in the Area
Average Home Value in this Area
Property History
| Date | Event | Price | Change | Sq Ft Price |
|---|---|---|---|---|
| 01/10/2025 01/10/25 | Sold | $700,000 | -3.4% | $250 / Sq Ft |
| 11/03/2024 11/03/24 | Pending | -- | -- | -- |
| 10/25/2024 10/25/24 | Price Changed | $725,000 | -3.3% | $259 / Sq Ft |
| 10/04/2024 10/04/24 | For Sale | $750,000 | -- | $268 / Sq Ft |
Tax History
| Year | Tax Paid | Tax Assessment Tax Assessment Total Assessment is a certain percentage of the fair market value that is determined by local assessors to be the total taxable value of land and additions on the property. | Land | Improvement |
|---|---|---|---|---|
| 2024 | $7,685 | $47,200 | $10,320 | $36,880 |
| 2023 | $7,424 | $47,200 | $10,320 | $36,880 |
| 2022 | $7,335 | $47,200 | $10,320 | $36,880 |
| 2021 | $7,248 | $47,200 | $10,320 | $36,880 |
| 2020 | $7,248 | $47,200 | $10,320 | $36,880 |
| 2019 | $7,200 | $47,200 | $10,320 | $36,880 |
| 2018 | $7,200 | $47,200 | $10,320 | $36,880 |
| 2017 | $7,141 | $47,200 | $10,320 | $36,880 |
| 2016 | $7,212 | $47,200 | $10,320 | $36,880 |
| 2015 | -- | $47,200 | $10,320 | $36,880 |
| 2014 | -- | $47,200 | $10,320 | $36,880 |
Mortgage History
| Date | Status | Loan Amount | Loan Type |
|---|---|---|---|
| Open | $490,000 | Construction | |
| Previous Owner | $100,000 | Credit Line Revolving | |
| Previous Owner | $462,784 | VA | |
| Previous Owner | $430,400 | Unknown | |
| Previous Owner | $80,700 | Stand Alone Second | |
| Previous Owner | $494,000 | Purchase Money Mortgage | |
| Previous Owner | $237,000 | Purchase Money Mortgage | |
| Previous Owner | $192,600 | No Value Available | |
| Closed | $24,000 | No Value Available |
Deed History
| Date | Type | Sale Price | Title Company |
|---|---|---|---|
| Deed | $700,000 | Matrix Abstract | |
| Deed | $520,000 | -- | |
| Interfamily Deed Transfer | -- | -- | |
| Corporate Deed | $240,750 | -- |
About the Listing Agent

Deana Corrigan is a full-time Real Estate agent and Luxury Home Specialist. Licensed since 1989, Deana specializes in both Seller and Buyer Representation.
Deana provides home sellers with a unique marketing system that will increase demand for your home. She is cutting edge using leveraging trends in consumer behavior to help clients’ homes sell for more. These enhancements benefit her clients, and target the broadest possible audience of interested buyers.
Deana is highly
Deana's Other Listings
Source: Bright MLS
MLS Number: PABU2079292
APN: 06-062-194
- 3683 E Brandon Way
- 4909 Stillwater Cir
- 5032 Jennifer Ct
- 5063 Rosewood Dr
- 3700 W Long Ln
- 5089 Beacon Hill Ct
- 4887 Danielle Dr
- 3455 Durham Rd
- 3479 Durham Rd
- 3869 Nanlyn Farm Cir
- 4205 Michener Rd
- 3468 Holicong Rd
- 4487 Southview Ln
- 4441 Fell Rd
- 5066 Mechanicsville Rd
- 5294 Harrington Ct
- 4672 Watson Dr
- 4358 Bergstrom Rd
- 4783 Landisville Rd
- 5248 Mechanicsville Rd
