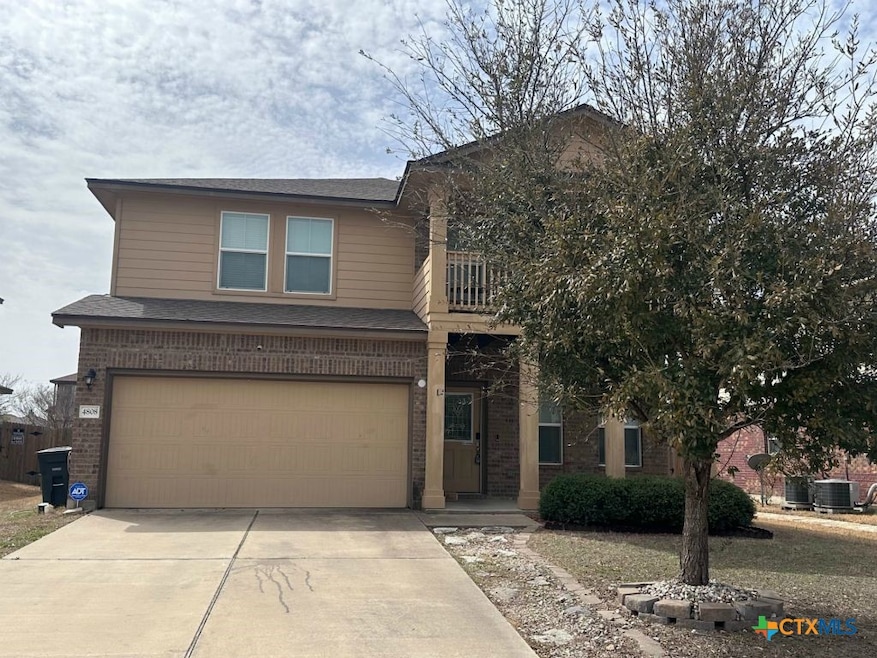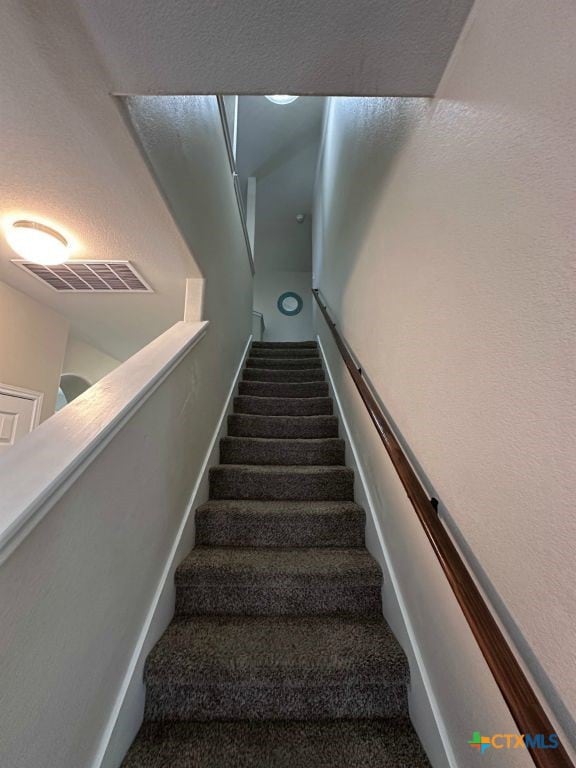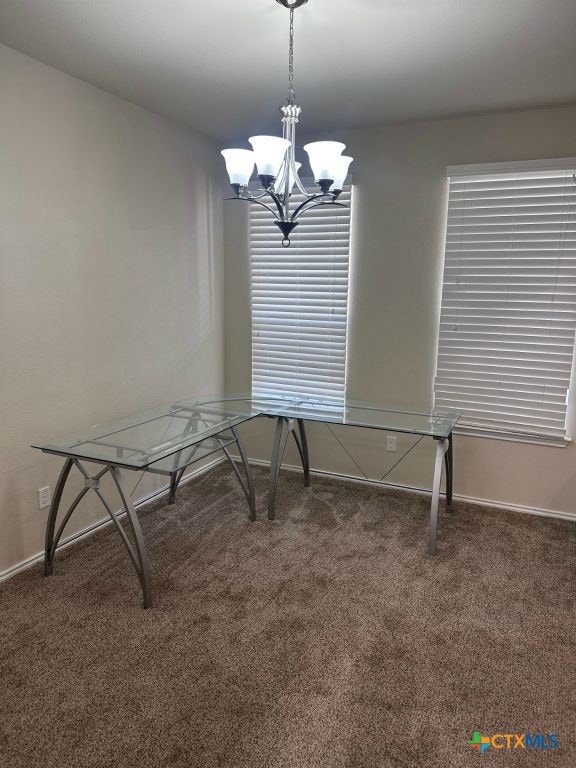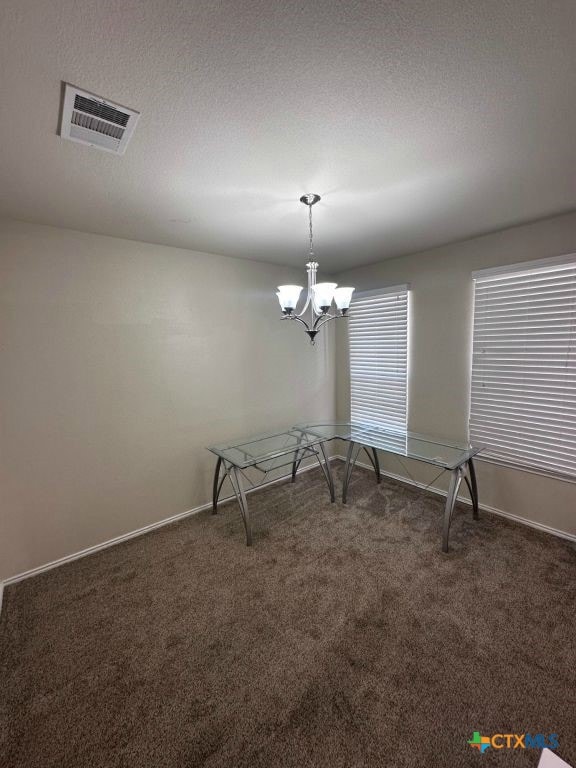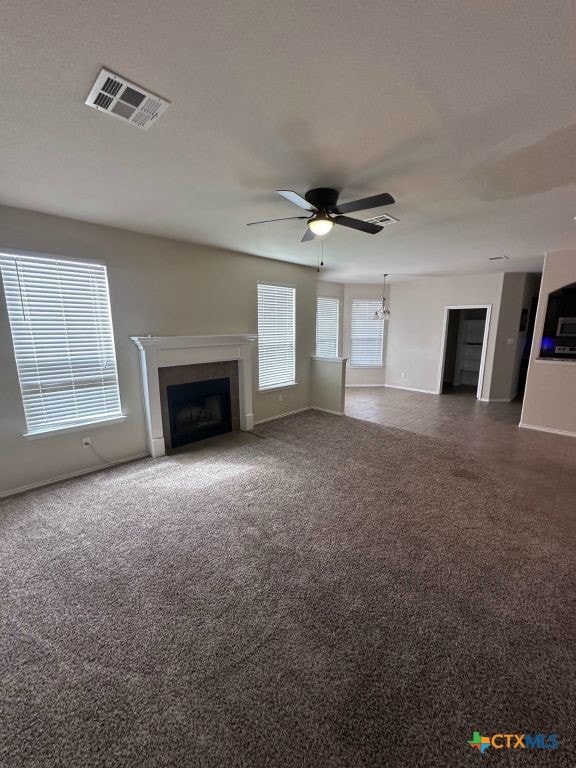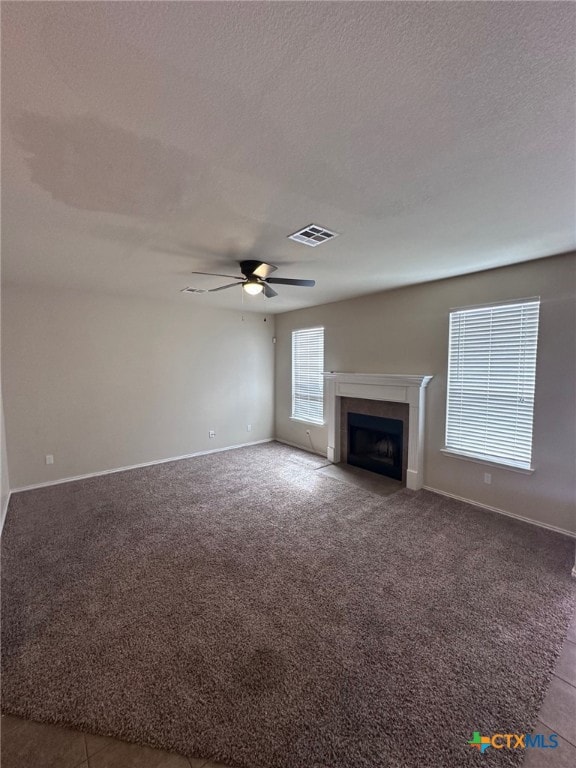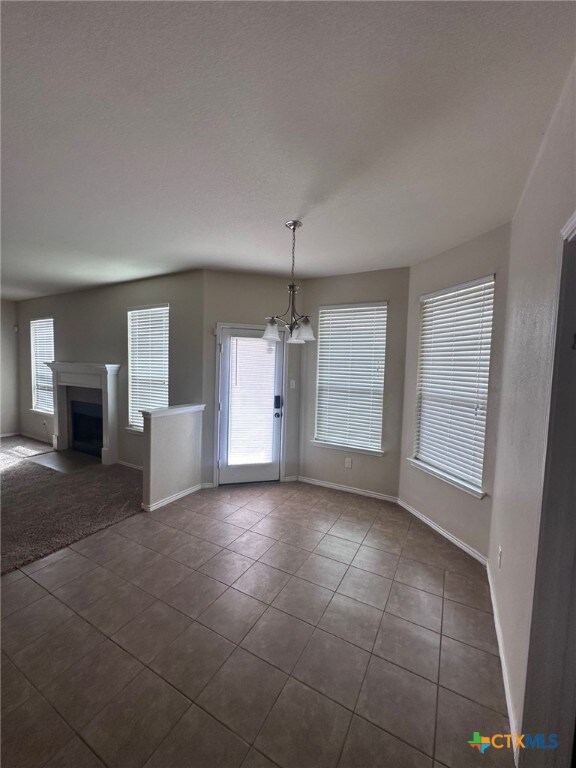4808 Green Meadow St Killeen, TX 76549
Killeen-Fort Cavazos NeighborhoodHighlights
- No HOA
- Porch
- Double Vanity
- Formal Dining Room
- 2 Car Attached Garage
- Walk-In Closet
About This Home
Welcome to this beautiful two story home featuring 3 bedrooms, 2.5 bathrooms, and thoughtful design throughout. The first floor offers tile and carpet flooring, a formal dining room, and an eat in kitchen equipped with stainless steel appliances. The spacious living room includes a fireplace, perfect for cozy gatherings and ceiling fans throughout for added comfort. Upstairs, you will find a loft area with an attached balcony, offering additional living space. The primary suite boasts a double vanity sink, garden tub, walk in shower, and a large walk in closet.
Listing Agent
Tri-City Property Management Brokerage Phone: (254) 526-7100 License #0810699
Home Details
Home Type
- Single Family
Est. Annual Taxes
- $5,565
Year Built
- Built in 2012
Lot Details
- 8,102 Sq Ft Lot
- Privacy Fence
- Back Yard Fenced
Parking
- 2 Car Attached Garage
Home Design
- Brick Exterior Construction
- Slab Foundation
Interior Spaces
- 2,189 Sq Ft Home
- Property has 2 Levels
- Ceiling Fan
- Family Room with Fireplace
- Formal Dining Room
- Fire and Smoke Detector
Kitchen
- Electric Range
- Dishwasher
- Disposal
Flooring
- Carpet
- Tile
Bedrooms and Bathrooms
- 3 Bedrooms
- Walk-In Closet
- Double Vanity
- Garden Bath
- Walk-in Shower
Laundry
- Laundry Room
- Washer and Electric Dryer Hookup
Additional Features
- Porch
- Central Heating and Cooling System
Community Details
- No Home Owners Association
- Rimes Ranch Ph Ii Subdivision
Listing and Financial Details
- Property Available on 3/10/25
- Tenant pays for all utilities
- 12 Month Lease Term
- Legal Lot and Block 43A / 4
- Assessor Parcel Number 425618
Map
Source: Central Texas MLS (CTXMLS)
MLS Number: 572231
APN: 425618
- 5000 Green Meadow St
- 4905 Old Homestead St
- 5006 Green Meadow St
- 4608 Black Forest Ln
- 4407 Sydney Harbour Ct
- 4503 Golden Gate Dr
- 5008 Causeway Ct
- 5001 Donegal Bay Ct
- 5111 Bridgewood Dr
- 4910 Donegal Bay Ct
- 4704 Donegal Bay Ct
- 4502 Causeway Ct
- 4511 Donegal Bay Ct
- 5305 Golden Gate Dr
- 5300 Willamette Ln
- 5508 Bridgewood Dr
- 4504 Donegal Bay Ct
- 4501 Auburn Dr
- 5305 Donegal Bay Ct
- 5404 Golden Gate Dr
