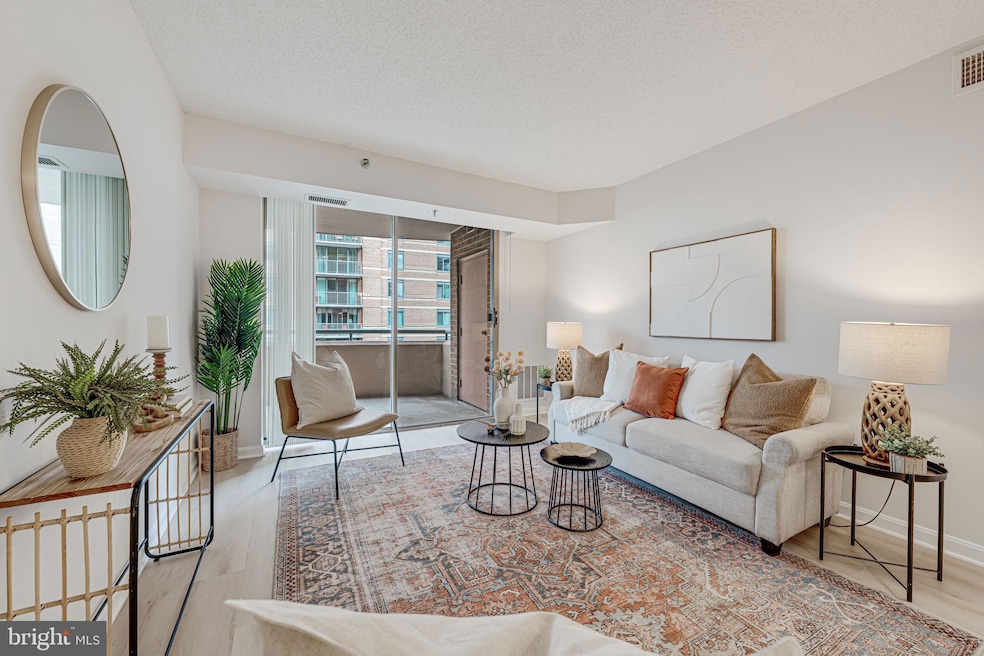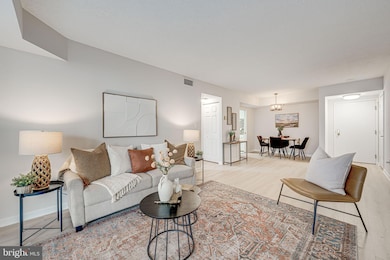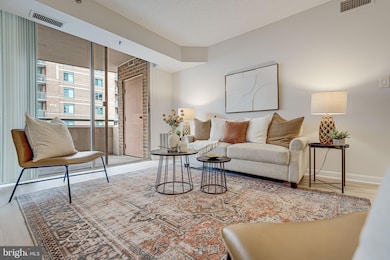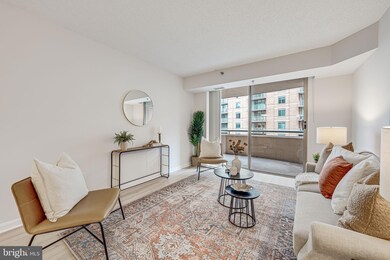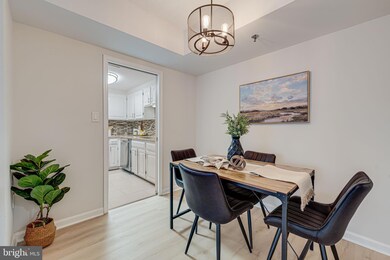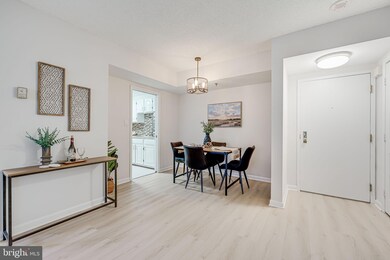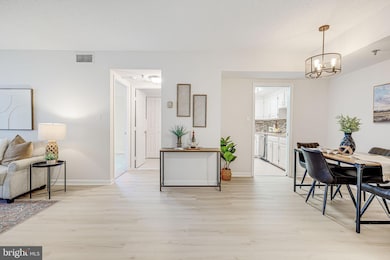
The Christopher Condominium 4808 Moorland Ln Bethesda, MD 20814
Downtown Bethesda NeighborhoodHighlights
- Concierge
- 5-minute walk to Bethesda
- Contemporary Architecture
- Bethesda Elementary School Rated A
- Fitness Center
- Upgraded Countertops
About This Home
As of November 2024OPEN HOUSE CANCELLED. What a gem in the heart of downtown Bethesda! Welcome home to this spacious and welcoming two bedroom, two bath corner unit in the desirable Christopher. This condo features a generous dining and living area with new luxury vinyl plank flooring that opens to an extended balcony! The kitchen with a pocket door boasts granite counters, stainless steel appliances, and gas cooking. A large primary bedroom includes a walk-in closet, an ensuite bath, and direct access to the balcony! The second bedroom with a bay window is perfect for overnight guests or use as a home office, and has convenient access to the second full bath. This unit has been freshly painted and includes an in-unit washer and dryer, and a separated deeded space in the parking garage. At the Christopher, you will enjoy the recently renovated lobby, 24/7 concierge security service, an outdoor pool with grilling/picnic area, fitness center, party room, lovely common areas, a meeting room, and bike racks. Situated between Bethesda Row and Woodmont Triangle, this tucked-away building is surrounded by great restaurants, boutiques, grocery stores, and a Farmers market. One block from Bethesda Metro and close to the Capital Crescent Trail! Pet friendly too!
Property Details
Home Type
- Condominium
Est. Annual Taxes
- $6,014
Year Built
- Built in 1991
HOA Fees
- $702 Monthly HOA Fees
Parking
- Assigned parking located at #P-127
- Front Facing Garage
- 1 Assigned Parking Space
Home Design
- Contemporary Architecture
- Brick Exterior Construction
Interior Spaces
- 997 Sq Ft Home
- Property has 1 Level
- Ceiling Fan
- Combination Dining and Living Room
Kitchen
- Gas Oven or Range
- Dishwasher
- Upgraded Countertops
- Disposal
Flooring
- Carpet
- Ceramic Tile
- Luxury Vinyl Plank Tile
Bedrooms and Bathrooms
- 2 Main Level Bedrooms
- En-Suite Primary Bedroom
- Walk-In Closet
- 2 Full Bathrooms
Laundry
- Laundry in unit
- Dryer
- Washer
Schools
- Bethesda-Chevy Chase High School
Utilities
- Forced Air Heating and Cooling System
- Cooling System Utilizes Natural Gas
- Natural Gas Water Heater
Additional Features
- Accessible Elevator Installed
- Property is in excellent condition
Listing and Financial Details
- Assessor Parcel Number 160702900808
Community Details
Overview
- Association fees include common area maintenance, exterior building maintenance, pool(s), reserve funds, snow removal, water, sewer
- $43 Other Monthly Fees
- High-Rise Condominium
- The Christopher Condos
- The Christopher Subdivision
- Property Manager
Amenities
- Concierge
- Party Room
Recreation
Pet Policy
- Limit on the number of pets
- Pet Deposit Required
- Dogs and Cats Allowed
Security
- Front Desk in Lobby
- Resident Manager or Management On Site
Map
About The Christopher Condominium
Home Values in the Area
Average Home Value in this Area
Property History
| Date | Event | Price | Change | Sq Ft Price |
|---|---|---|---|---|
| 11/21/2024 11/21/24 | Sold | $570,000 | +2.7% | $572 / Sq Ft |
| 11/09/2024 11/09/24 | Pending | -- | -- | -- |
| 11/07/2024 11/07/24 | For Sale | $555,000 | +3.7% | $557 / Sq Ft |
| 07/31/2020 07/31/20 | Sold | $535,000 | -0.7% | $537 / Sq Ft |
| 06/27/2020 06/27/20 | For Sale | $539,000 | +7.8% | $541 / Sq Ft |
| 04/23/2019 04/23/19 | Sold | $500,000 | -1.9% | $502 / Sq Ft |
| 04/12/2019 04/12/19 | Pending | -- | -- | -- |
| 03/27/2019 03/27/19 | Price Changed | $509,900 | -2.9% | $511 / Sq Ft |
| 02/09/2019 02/09/19 | For Sale | $524,900 | -- | $526 / Sq Ft |
Tax History
| Year | Tax Paid | Tax Assessment Tax Assessment Total Assessment is a certain percentage of the fair market value that is determined by local assessors to be the total taxable value of land and additions on the property. | Land | Improvement |
|---|---|---|---|---|
| 2024 | $6,014 | $520,000 | $156,000 | $364,000 |
| 2023 | $6,710 | $520,000 | $156,000 | $364,000 |
| 2022 | $5,403 | $550,000 | $165,000 | $385,000 |
| 2021 | $5,397 | $550,000 | $165,000 | $385,000 |
| 2020 | $2,700 | $550,000 | $165,000 | $385,000 |
| 2019 | $5,396 | $550,000 | $165,000 | $385,000 |
| 2018 | $5,149 | $526,667 | $0 | $0 |
| 2017 | $4,852 | $503,333 | $0 | $0 |
| 2016 | -- | $480,000 | $0 | $0 |
| 2015 | $3,721 | $456,667 | $0 | $0 |
| 2014 | $3,721 | $433,333 | $0 | $0 |
Mortgage History
| Date | Status | Loan Amount | Loan Type |
|---|---|---|---|
| Previous Owner | $481,500 | New Conventional |
Deed History
| Date | Type | Sale Price | Title Company |
|---|---|---|---|
| Deed | $570,000 | Rgs Title | |
| Deed | $535,000 | Commonwealth Land Ttl Ins Co | |
| Deed | $500,000 | None Available | |
| Quit Claim Deed | -- | None Available | |
| Deed | -- | -- | |
| Deed | $186,000 | -- |
Similar Homes in the area
Source: Bright MLS
MLS Number: MDMC2150650
APN: 07-02900808
- 4808 Moorland Ln
- 7710 Woodmont Ave Unit 513
- 7710 Woodmont Ave Unit 613
- 4960 Fairmont Ave Unit PH4
- 7431 Arlington Rd
- 7500 Woodmont Ave
- 7500 Woodmont Ave
- 7500 Woodmont Ave
- 7500 Woodmont Ave
- 7500 Woodmont Ave
- 4821 Montgomery Ln Unit 203
- 4821 Montgomery Ln Unit 901
- 4901 Hampden Ln Unit 101
- 4901 Hampden Ln Unit 206
- 4901 Hampden Ln Unit 305
- 4915 Hampden Ln Unit 206 & 207
- 4535 Avondale St
- 7809 Woodmont Ave
- 4534 Middleton Ln
- 4820 Hampden Ln
