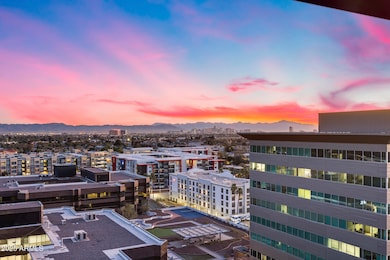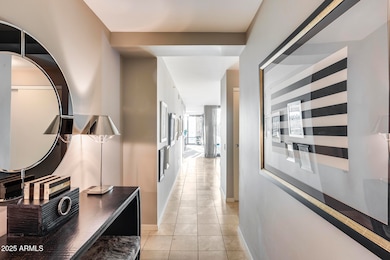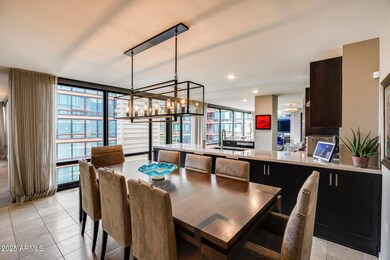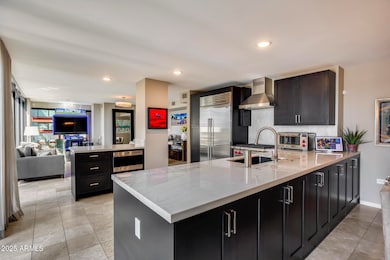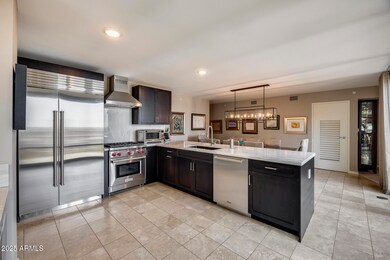
Optima Biltmore Towers 4808 N 24th St Unit 1305 Phoenix, AZ 85016
Camelback East Village NeighborhoodEstimated payment $9,577/month
Highlights
- Fitness Center
- Play Pool
- Clubhouse
- Phoenix Coding Academy Rated A
- City Lights View
- Contemporary Architecture
About This Home
This spacious 3-bedroom, 3.5-bath DOUBLE PARCEL condo offers the epitome of luxurious urban living with breathtaking city, mountain and sunset views captured through floor-to-ceiling windows that flood the space with natural light. The gourmet kitchen was tastefully remodeled in 2023 and features sleek finishes including top of the line stainless steel appliances, gorgeous quartzsite countertops and custom cabinetry. Split floor plan offers a primary suite with captivating views, private sitting area and his and hers walk-in custom closets. With two private balconies, two assigned underground secure parking spaces, and access to exclusive resort-style amenities such as a rooftop pool, spa, fitness center, and more makes this condo the ultimate urban oasis in a highly desired area.
Property Details
Home Type
- Condominium
Est. Annual Taxes
- $8,182
Year Built
- Built in 2006
HOA Fees
- $2,197 Monthly HOA Fees
Parking
- 2 Car Garage
- Assigned Parking
- Community Parking Structure
Property Views
- City Lights
- Mountain
Home Design
- Contemporary Architecture
- Built-Up Roof
Interior Spaces
- 2,679 Sq Ft Home
- Ceiling Fan
- Double Pane Windows
Kitchen
- Eat-In Kitchen
- Breakfast Bar
- Built-In Microwave
Flooring
- Carpet
- Tile
Bedrooms and Bathrooms
- 3 Bedrooms
- Primary Bathroom is a Full Bathroom
- 3.5 Bathrooms
- Dual Vanity Sinks in Primary Bathroom
Outdoor Features
- Play Pool
Schools
- Madison Park Elementary And Middle School
- Camelback High School
Utilities
- Cooling Available
- Heating Available
- High Speed Internet
- Cable TV Available
Listing and Financial Details
- Tax Lot 1305
- Assessor Parcel Number 163-19-292
Community Details
Overview
- Association fees include roof repair, insurance, sewer, cable TV, ground maintenance, gas, trash, water, roof replacement, maintenance exterior
- First Service Reside Association, Phone Number (480) 551-4300
- High-Rise Condominium
- Built by OPTIMA
- Optima Biltmore Towers Condominium 2Nd Amd Subdivision
- 16-Story Property
Amenities
- Recreation Room
Recreation
- Community Spa
Map
About Optima Biltmore Towers
Home Values in the Area
Average Home Value in this Area
Tax History
| Year | Tax Paid | Tax Assessment Tax Assessment Total Assessment is a certain percentage of the fair market value that is determined by local assessors to be the total taxable value of land and additions on the property. | Land | Improvement |
|---|---|---|---|---|
| 2025 | $2,679 | $24,576 | -- | -- |
| 2024 | $3,934 | $30,998 | -- | -- |
| 2023 | $3,934 | $34,720 | $6,940 | $27,780 |
| 2022 | $3,817 | $31,220 | $6,240 | $24,980 |
| 2021 | $3,850 | $30,550 | $6,110 | $24,440 |
| 2020 | $3,790 | $27,100 | $5,420 | $21,680 |
| 2019 | $3,707 | $26,130 | $5,220 | $20,910 |
| 2018 | $3,616 | $28,520 | $5,700 | $22,820 |
| 2017 | $3,445 | $26,380 | $5,270 | $21,110 |
| 2016 | $3,327 | $27,450 | $5,490 | $21,960 |
| 2015 | $3,090 | $26,610 | $5,320 | $21,290 |
Property History
| Date | Event | Price | Change | Sq Ft Price |
|---|---|---|---|---|
| 02/28/2025 02/28/25 | For Sale | $1,200,000 | +14.8% | $448 / Sq Ft |
| 03/02/2022 03/02/22 | Sold | $1,045,000 | -0.5% | $390 / Sq Ft |
| 02/07/2022 02/07/22 | Pending | -- | -- | -- |
| 01/28/2022 01/28/22 | For Sale | $1,050,000 | -- | $392 / Sq Ft |
Deed History
| Date | Type | Sale Price | Title Company |
|---|---|---|---|
| Warranty Deed | -- | None Listed On Document | |
| Warranty Deed | $1,045,000 | New Title Company Name | |
| Cash Sale Deed | $675,000 | Security Title Agency | |
| Trustee Deed | $1,062,375 | Accommodation | |
| Warranty Deed | -- | Chicago Title Insurance Comp | |
| Warranty Deed | $1,395,918 | None Available | |
| Special Warranty Deed | $1,395,918 | First American Title Ins Co |
Mortgage History
| Date | Status | Loan Amount | Loan Type |
|---|---|---|---|
| Previous Owner | $100,000 | Credit Line Revolving | |
| Previous Owner | $999,975 | Stand Alone Refi Refinance Of Original Loan | |
| Previous Owner | $200,000 | Credit Line Revolving | |
| Previous Owner | $1,000,000 | Stand Alone Refi Refinance Of Original Loan | |
| Previous Owner | $53,000 | Stand Alone Refi Refinance Of Original Loan | |
| Previous Owner | $650,000 | New Conventional |
Similar Homes in the area
Source: Arizona Regional Multiple Listing Service (ARMLS)
MLS Number: 6828230
APN: 163-19-292
- 4808 N 24th St Unit 1003
- 4808 N 24th St Unit 1303
- 4808 N 24th St Unit 806
- 4808 N 24th St Unit 527
- 4808 N 24th St Unit 1424
- 4808 N 24th St Unit 303
- 4808 N 24th St Unit 1427
- 4808 N 24th St Unit 1305
- 4808 N 24th St Unit 1402
- 4808 N 24th St Unit 908
- 4808 N 24th St Unit 906
- 4808 N 24th St Unit 925
- 4808 N 24th St Unit 305
- 4808 N 24th St Unit 605
- 4808 N 24th St Unit 921
- 4808 N 24th St Unit 1123
- 4808 N 24th St Unit 824
- 4808 N 24th St Unit 803
- 4808 N 24th St Unit 627
- 4808 N 24th St Unit 531

