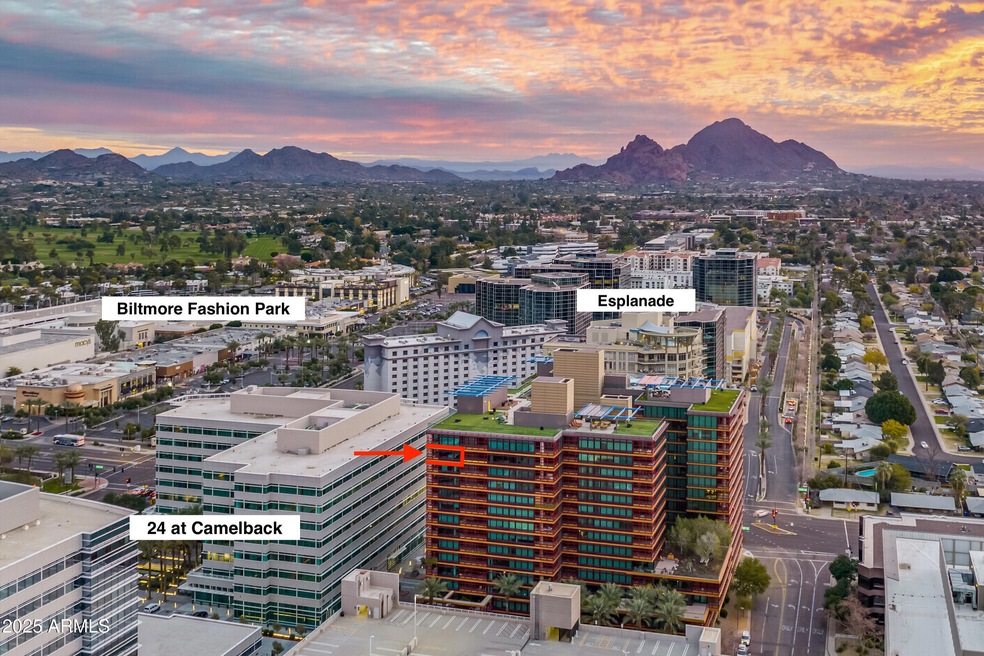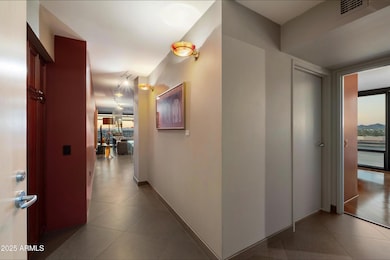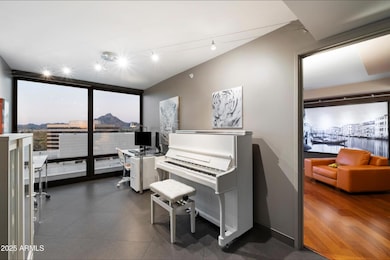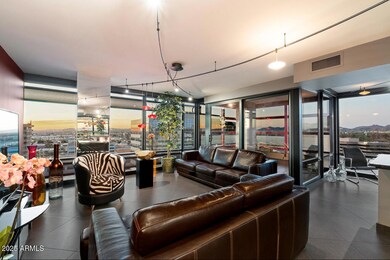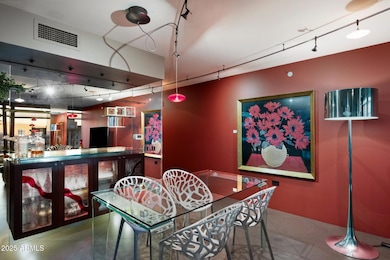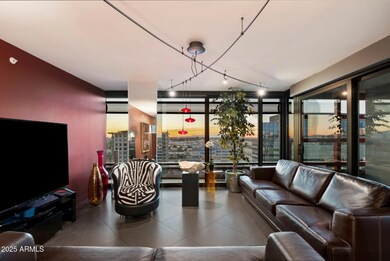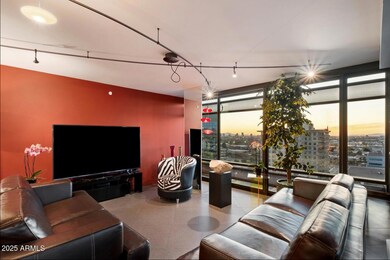
Optima Biltmore Towers 4808 N 24th St Unit 1424 Phoenix, AZ 85016
Camelback East Village NeighborhoodEstimated payment $7,092/month
Highlights
- Concierge
- Fitness Center
- Contemporary Architecture
- Phoenix Coding Academy Rated A
- Clubhouse
- Wood Flooring
About This Home
Discover refined PENTHOUSE LIVING in this stunning CORNER UNIT at Optima Biltmore. This designer-crafted unit features UNOBSTRUCTED PANORAMIC VIEWS, SPACIOUS INTERIORS, abundant NATURAL LIGHT and HIGH CEILINGS - as showcased in an exclusive fine digest Azf Lifestyle Magazine article for its vibrant MODERN LUXURY DESIGN. HARD FLOORING spans the entire unit, featuring a mixture of LARGE FORMAT TILES and rich WALNUT PLANKS with matching baseboards - exuding modern sophistication. Among its features, this MOVE-IN-READY floor plan boasts a dedicated HOME OFFICE, FOYER ENTRANCE, EN-SUITE BATH with JAPANESE SOAKING TUB, and a FLOATING BAR, perfect for entertaining guests. High-end upgrades include COLOR-MATCHING DOORS with a CHROMOTHERAPY color palette, GLASS FLOATING VANITY CLOSETS,..... ...imported GRANITE COUNTERTOPS, and DESIGNER LIGHT FIXTURES, completing an exquisite level of craftsmanship as envisioned by renown interior designer M. Graber . DIMMABLE LIGHTS run throughout the unit, creating the ultimate ambiance experience. This unit also includes a 2-CAR GARAGE plus STORAGE. Enjoy RESORT-STYLE COMMUNITY AMENITIES, including soon to come new state-of-the-art ROOFTOP POOL, SPA, SUNDECK, bbq, sauna, GYM, and 24/7 PACKAGE DELIVERY service; all within walking distance of high-end shopping, FINE DINING, GOLF, AND ENTERTAINMENT. LOCATED in BILTMORE'S PREMIER DISTRICT, with top-rated INTERNATIONAL BUSINESSES, MEDICAL CENTERS, PARKS, AND EASY HIGHWAY ACCESS.
Property Details
Home Type
- Condominium
Est. Annual Taxes
- $3,764
Year Built
- Built in 2006
HOA Fees
- $1,225 Monthly HOA Fees
Parking
- 2 Car Garage
- Assigned Parking
- Community Parking Structure
Home Design
- Contemporary Architecture
Interior Spaces
- 1,528 Sq Ft Home
- Double Pane Windows
- Low Emissivity Windows
- Tinted Windows
Kitchen
- Breakfast Bar
- Built-In Microwave
- Granite Countertops
Flooring
- Wood
- Tile
Bedrooms and Bathrooms
- 2 Bedrooms
- Remodeled Bathroom
- 2 Bathrooms
- Dual Vanity Sinks in Primary Bathroom
- Easy To Use Faucet Levers
Accessible Home Design
- Doors with lever handles
- No Interior Steps
Outdoor Features
- Pool Updated in 2025
- Outdoor Storage
Schools
- Madison Park Elementary And Middle School
- Camelback High School
Utilities
- Cooling Available
- Heating unit installed on the ceiling
- High Speed Internet
- Cable TV Available
Additional Features
- End Unit
- Property is near a bus stop
Listing and Financial Details
- Tax Lot 1424
- Assessor Parcel Number 163-19-315
Community Details
Overview
- Association fees include roof repair, insurance, sewer, pest control, cable TV, ground maintenance, street maintenance, trash, water, roof replacement, maintenance exterior
- First Service Reside Association, Phone Number (480) 551-4300
- High-Rise Condominium
- Built by Optima
- Optima Biltmore Towers Condominium 2Nd A Subdivision
- 15-Story Property
Amenities
- Concierge
- Recreation Room
Recreation
- Community Spa
Security
- Security Guard
Map
About Optima Biltmore Towers
Home Values in the Area
Average Home Value in this Area
Tax History
| Year | Tax Paid | Tax Assessment Tax Assessment Total Assessment is a certain percentage of the fair market value that is determined by local assessors to be the total taxable value of land and additions on the property. | Land | Improvement |
|---|---|---|---|---|
| 2025 | $3,764 | $44,589 | -- | -- |
| 2024 | $4,790 | $42,465 | -- | -- |
| 2023 | $4,790 | $47,430 | $9,480 | $37,950 |
| 2022 | $4,629 | $43,250 | $8,650 | $34,600 |
| 2021 | $4,674 | $42,980 | $8,590 | $34,390 |
| 2020 | $4,592 | $38,100 | $7,620 | $30,480 |
| 2019 | $5,078 | $36,810 | $7,360 | $29,450 |
| 2018 | $4,953 | $40,850 | $8,170 | $32,680 |
| 2017 | $4,720 | $37,300 | $7,460 | $29,840 |
| 2016 | $4,557 | $38,650 | $7,730 | $30,920 |
| 2015 | $4,233 | $36,520 | $7,300 | $29,220 |
Property History
| Date | Event | Price | Change | Sq Ft Price |
|---|---|---|---|---|
| 04/04/2025 04/04/25 | For Sale | $995,000 | +126.1% | $651 / Sq Ft |
| 02/05/2020 02/05/20 | Sold | $440,000 | -7.4% | $288 / Sq Ft |
| 01/14/2020 01/14/20 | For Sale | $475,000 | 0.0% | $311 / Sq Ft |
| 10/01/2018 10/01/18 | Rented | $3,000 | -14.3% | -- |
| 08/02/2018 08/02/18 | Under Contract | -- | -- | -- |
| 10/31/2017 10/31/17 | For Rent | $3,500 | +7.7% | -- |
| 06/30/2017 06/30/17 | Rented | $3,250 | +10.2% | -- |
| 05/31/2017 05/31/17 | Price Changed | $2,950 | -10.6% | $2 / Sq Ft |
| 03/29/2017 03/29/17 | Price Changed | $3,300 | -99.5% | $2 / Sq Ft |
| 02/27/2017 02/27/17 | For Rent | $610,000 | -- | -- |
Deed History
| Date | Type | Sale Price | Title Company |
|---|---|---|---|
| Warranty Deed | -- | None Listed On Document | |
| Warranty Deed | $440,000 | First American Title Ins Co | |
| Interfamily Deed Transfer | -- | None Available | |
| Cash Sale Deed | $560,000 | First American Title Ins Co | |
| Special Warranty Deed | $483,399 | First American Title Ins Co |
Mortgage History
| Date | Status | Loan Amount | Loan Type |
|---|---|---|---|
| Previous Owner | $420,000 | Unknown | |
| Previous Owner | $450,000 | Purchase Money Mortgage |
Similar Homes in Phoenix, AZ
Source: Arizona Regional Multiple Listing Service (ARMLS)
MLS Number: 6846441
APN: 163-19-315
- 4808 N 24th St Unit 1003
- 4808 N 24th St Unit 1303
- 4808 N 24th St Unit 806
- 4808 N 24th St Unit 527
- 4808 N 24th St Unit 303
- 4808 N 24th St Unit 1427
- 4808 N 24th St Unit 1305
- 4808 N 24th St Unit 1402
- 4808 N 24th St Unit 908
- 4808 N 24th St Unit 906
- 4808 N 24th St Unit 925
- 4808 N 24th St Unit 305
- 4808 N 24th St Unit 605
- 4808 N 24th St Unit 921
- 4808 N 24th St Unit 1123
- 4808 N 24th St Unit 824
- 4808 N 24th St Unit 803
- 4808 N 24th St Unit 627
- 4808 N 24th St Unit 621
- 4808 N 24th St Unit 531
