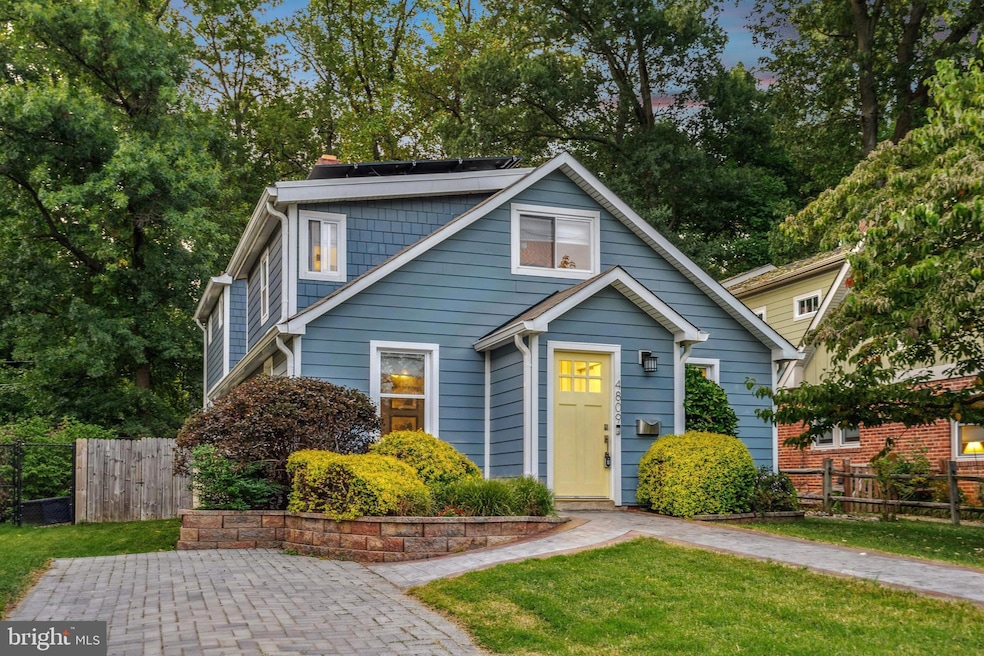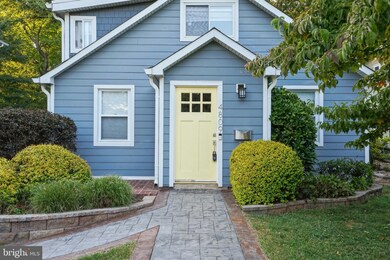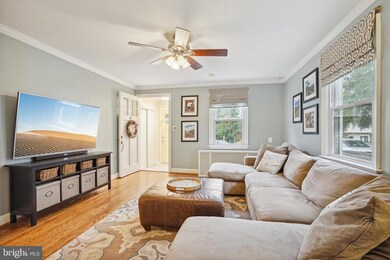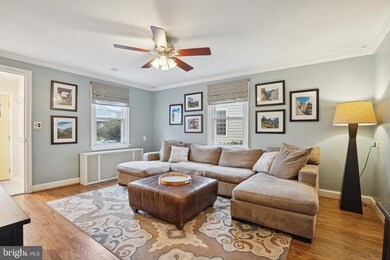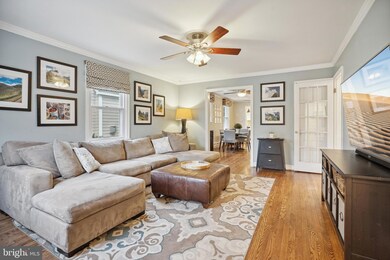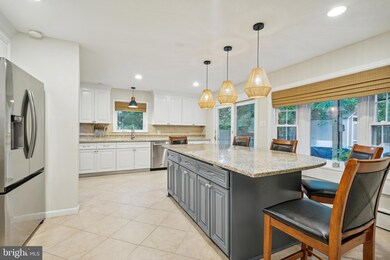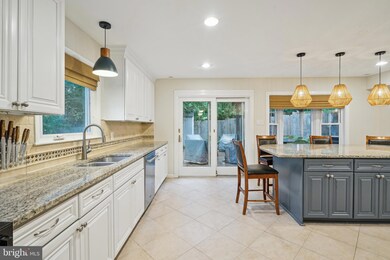
4809 20th St N Arlington, VA 22207
Glebewood NeighborhoodHighlights
- Gourmet Kitchen
- Cape Cod Architecture
- Wood Flooring
- Glebe Elementary School Rated A
- Traditional Floor Plan
- 1-minute walk to Slater Park
About This Home
As of October 2024**Offers due Monday 9/23 at 11am** Stunning 4-bed, 2.5-bath North Arlington Cape Cod on a quiet culdesac backing to parkland and just steps to Ballston! Enter to beautiful hardwood floors, exposed brick accents and crown molding throughout the main level. The living room and adjacent dining area with built-in shelving is the perfect spot for entertaining guests or a family night in. The luxurious Chef's kitchen is the heart of this main level, boasting granite countertops, white cabinets, stainless steel appliances including wine fridge, and walk-in pantry providing plenty of storage space for all your cooking needs. The oversized kitchen island with pendant lights, bar stools, and bay window overlooking the bucolic wooded rear yard is the ideal space for a morning coffee or a good book. Two spacious bedrooms with an updated shared full bath complete the main level. When ready to unwind, head upstairs to the large Owner's suite featuring hardwood floors, vaulted ceiling, walk-in closet, and Juliet balcony with peaceful views of mature trees and parkland. Immerse yourself in the spa-like Owner's bath with gorgeous white subway-tiled shower, rainfall shower head, designer floor tiles, and contemporary fixtures throughout. A large 4th bedroom with reading nooks and built-in storage cubbies on the upper level is a kid's fairytale bedroom, in-home office or space for long-term guests. The finished lower level offers space for rec room, additional office, kids' playroom and convenient half bath plus ample storage space located in the adjacent laundry room. Host an amazing BBQ or enjoy a night cap under the stars in the fully-fenced rear yard with stone patio and large custom-built gazebo, featuring adjustable insect screens, ceiling fan and charming string lighting. Aspiring gardeners and woodworking enthusiasts will cherish the spacious outdoor shed with pre-wired electric and built-in shelving. Fully-owned solar panels generate over 5000 kWh per year, ensuring low utility bills and reliable power year-round. The driveway provides off-street parking for 2 cars, with pre-installed EV charger, plus ample street parking available. Ideally-located adjacent to Slater Park, offering playground and green space for kids and pets, and just steps from Glebe Elementary, Ballston Metro (orange/silver line), Ballston Quarter shopping, restaurants and more. Don't miss this!
Home Details
Home Type
- Single Family
Est. Annual Taxes
- $9,951
Year Built
- Built in 1938
Lot Details
- 6,291 Sq Ft Lot
- Property is zoned R-6
Home Design
- Cape Cod Architecture
- Slab Foundation
- HardiePlank Type
Interior Spaces
- Property has 3 Levels
- Traditional Floor Plan
- Built-In Features
- Ceiling Fan
- Window Treatments
- Dining Area
- Partially Finished Basement
- Interior Basement Entry
Kitchen
- Gourmet Kitchen
- Breakfast Area or Nook
- Butlers Pantry
- Built-In Microwave
- Dishwasher
- Stainless Steel Appliances
- Upgraded Countertops
- Disposal
Flooring
- Wood
- Laminate
Bedrooms and Bathrooms
Laundry
- Dryer
- Washer
Parking
- 2 Parking Spaces
- 2 Driveway Spaces
- Electric Vehicle Home Charger
Eco-Friendly Details
- Solar owned by seller
Outdoor Features
- Patio
- Gazebo
- Shed
Schools
- Glebe Elementary School
- Swanson Middle School
- Yorktown High School
Utilities
- Forced Air Heating and Cooling System
- Radiator
- Heat Pump System
- Natural Gas Water Heater
Community Details
- No Home Owners Association
- Glebewood Subdivision
Listing and Financial Details
- Tax Lot 13
- Assessor Parcel Number 07-006-143
Map
Home Values in the Area
Average Home Value in this Area
Property History
| Date | Event | Price | Change | Sq Ft Price |
|---|---|---|---|---|
| 10/18/2024 10/18/24 | Sold | $1,230,000 | +2.5% | $502 / Sq Ft |
| 09/23/2024 09/23/24 | Pending | -- | -- | -- |
| 09/19/2024 09/19/24 | For Sale | $1,199,999 | +54.8% | $489 / Sq Ft |
| 08/30/2013 08/30/13 | Sold | $775,000 | -1.9% | $287 / Sq Ft |
| 08/03/2013 08/03/13 | Pending | -- | -- | -- |
| 07/26/2013 07/26/13 | Price Changed | $789,900 | -1.3% | $293 / Sq Ft |
| 07/01/2013 07/01/13 | For Sale | $799,900 | -- | $296 / Sq Ft |
Tax History
| Year | Tax Paid | Tax Assessment Tax Assessment Total Assessment is a certain percentage of the fair market value that is determined by local assessors to be the total taxable value of land and additions on the property. | Land | Improvement |
|---|---|---|---|---|
| 2024 | $9,951 | $963,300 | $699,900 | $263,400 |
| 2023 | $10,330 | $1,002,900 | $699,900 | $303,000 |
| 2022 | $9,578 | $929,900 | $639,900 | $290,000 |
| 2021 | $9,027 | $876,400 | $591,600 | $284,800 |
| 2020 | $8,878 | $865,300 | $560,000 | $305,300 |
| 2019 | $8,519 | $830,300 | $525,000 | $305,300 |
| 2018 | $7,987 | $817,500 | $515,000 | $302,500 |
| 2017 | $7,868 | $782,100 | $495,000 | $287,100 |
| 2016 | $7,751 | $782,100 | $495,000 | $287,100 |
| 2015 | $7,469 | $749,900 | $470,000 | $279,900 |
| 2014 | $7,421 | $745,100 | $460,000 | $285,100 |
Mortgage History
| Date | Status | Loan Amount | Loan Type |
|---|---|---|---|
| Open | $1,107,000 | New Conventional | |
| Previous Owner | $620,000 | New Conventional | |
| Previous Owner | $499,000 | New Conventional | |
| Previous Owner | $64,717 | New Conventional | |
| Previous Owner | $63,950 | New Conventional | |
| Previous Owner | $488,750 | New Conventional |
Deed History
| Date | Type | Sale Price | Title Company |
|---|---|---|---|
| Warranty Deed | $1,230,000 | Universal Title | |
| Warranty Deed | $775,000 | -- | |
| Warranty Deed | $639,900 | -- |
Similar Homes in Arlington, VA
Source: Bright MLS
MLS Number: VAAR2048562
APN: 07-006-143
- 1804 N Culpeper St
- 1713 N Cameron St
- 4508 20th St N
- 2142 N Dinwiddie St
- 2025 N Emerson St
- 2001 N George Mason Dr
- 4409 17th St N
- 1412 N Wakefield St
- 1620 N George Mason Dr
- 4401 Cherry Hill Rd Unit 27
- 4401 Cherry Hill Rd Unit 24
- 4401 Cherry Hill Rd Unit 67
- 4401 Cherry Hill Rd Unit 25
- 5010 14th St N
- 0 N Emerson St
- 5104 14th St N
- 2222 N Emerson St
- 1312 N Edison St
- 2022 N Taylor St
- 4343 Cherry Hill Rd Unit 306
