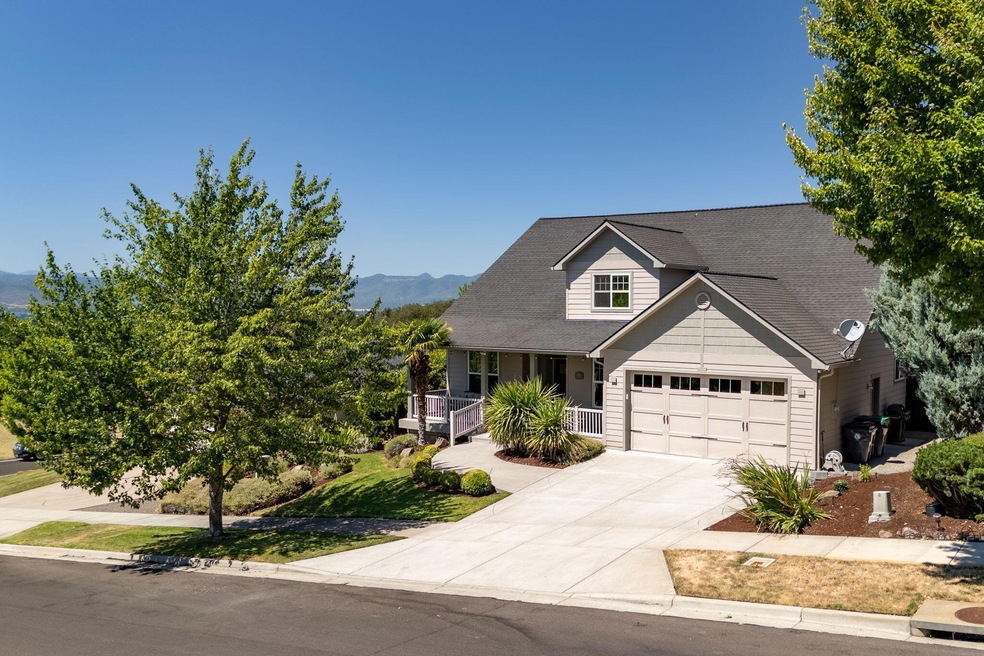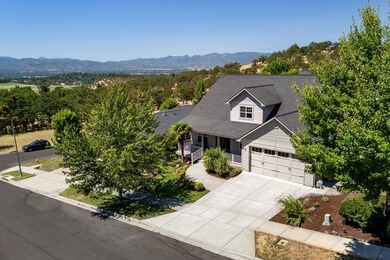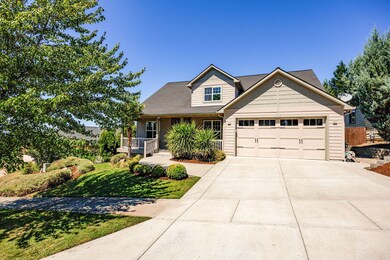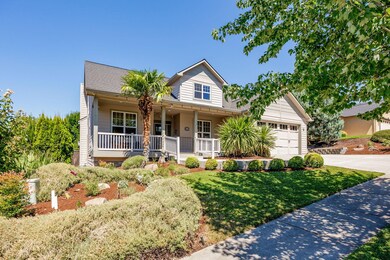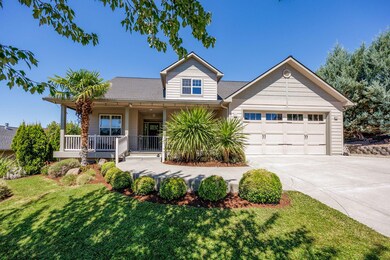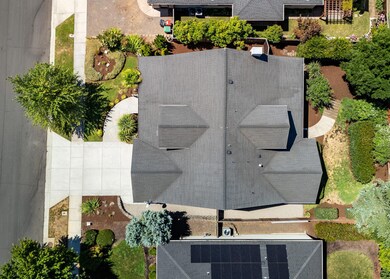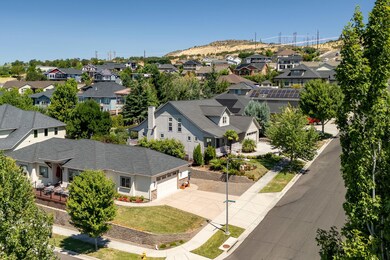
4809 Bordeaux Ave Medford, OR 97504
Highlights
- No Units Above
- Open Floorplan
- Mountain View
- Hoover Elementary School Rated 10
- Craftsman Architecture
- Deck
About This Home
As of October 2024Great 2884 sq ft, 3-4 bedrooms and 2 1/2 bath spacious Craftsman style 2 story home, East Medford with Primary on the main floor and great views. Featuring generous welcoming entrance, formal dining to the right and executive level office with double doors to the left. Kitchen has newer stainless refrigerator, dishwasher and washer, also featuring microwave, double ovens, wine fridge, trash compactor, granite counters and sink, along with a nice sized pantry, and tons of storage. Open floor plan to the great room, with high vaulted ceilings, gas fireplace and many windows for light. Primary bedroom and bathroom, double vanity sinks, tile shower and jetted tub along with walk in closet. 2 bedrooms and possibly 3/or large bonus room, upstairs, and large attic access. Upgraded features include central vac, 2 heating and air zones. 3 car tandem garage and nicely landscaped yards and sprinkler systems, with views of the valley and mountains from both decks.
Home Details
Home Type
- Single Family
Est. Annual Taxes
- $6,190
Year Built
- Built in 2006
Lot Details
- 8,276 Sq Ft Lot
- No Common Walls
- No Units Located Below
- Drip System Landscaping
- Level Lot
- Front and Back Yard Sprinklers
- Property is zoned SFR-4, SFR-4
Parking
- 3 Car Garage
- Garage Door Opener
- Driveway
Property Views
- Mountain
- Territorial
- Neighborhood
Home Design
- Craftsman Architecture
- Traditional Architecture
- Frame Construction
- Composition Roof
- Concrete Perimeter Foundation
Interior Spaces
- 2,884 Sq Ft Home
- 2-Story Property
- Open Floorplan
- Built-In Features
- Vaulted Ceiling
- Ceiling Fan
- Double Pane Windows
- Great Room
- Living Room with Fireplace
- Dining Room
- Home Office
- Bonus Room
Kitchen
- Eat-In Kitchen
- Breakfast Bar
- Double Oven
- Range with Range Hood
- Microwave
- Dishwasher
- Disposal
Flooring
- Wood
- Carpet
- Tile
Bedrooms and Bathrooms
- 3 Bedrooms
- Primary Bedroom on Main
- Linen Closet
- Walk-In Closet
- Double Vanity
- Hydromassage or Jetted Bathtub
- Bathtub with Shower
- Bathtub Includes Tile Surround
Laundry
- Laundry Room
- Dryer
- Washer
Home Security
- Surveillance System
- Smart Locks
- Fire and Smoke Detector
Schools
- Hoover Elementary School
- Hedrick Middle School
- North Medford High School
Utilities
- Forced Air Zoned Heating and Cooling System
- Heating System Uses Natural Gas
- Phone Available
- Cable TV Available
Additional Features
- Sprinklers on Timer
- Deck
Listing and Financial Details
- Assessor Parcel Number 10981624
Community Details
Overview
- No Home Owners Association
- Forest Ridge At Vista Pointe Phase 4 Subdivision
Recreation
- Community Playground
Map
Home Values in the Area
Average Home Value in this Area
Property History
| Date | Event | Price | Change | Sq Ft Price |
|---|---|---|---|---|
| 10/17/2024 10/17/24 | Sold | $595,000 | -4.8% | $206 / Sq Ft |
| 09/08/2024 09/08/24 | Pending | -- | -- | -- |
| 08/27/2024 08/27/24 | Price Changed | $625,000 | -3.8% | $217 / Sq Ft |
| 07/26/2024 07/26/24 | For Sale | $649,900 | +28.4% | $225 / Sq Ft |
| 07/12/2019 07/12/19 | Sold | $506,000 | -4.7% | $175 / Sq Ft |
| 05/29/2019 05/29/19 | Pending | -- | -- | -- |
| 03/11/2019 03/11/19 | For Sale | $531,000 | +24.1% | $184 / Sq Ft |
| 12/12/2016 12/12/16 | Sold | $428,000 | -4.7% | $148 / Sq Ft |
| 10/11/2016 10/11/16 | Pending | -- | -- | -- |
| 04/14/2016 04/14/16 | For Sale | $449,000 | -- | $156 / Sq Ft |
Tax History
| Year | Tax Paid | Tax Assessment Tax Assessment Total Assessment is a certain percentage of the fair market value that is determined by local assessors to be the total taxable value of land and additions on the property. | Land | Improvement |
|---|---|---|---|---|
| 2024 | $6,386 | $427,520 | $172,840 | $254,680 |
| 2023 | $6,190 | $415,070 | $167,810 | $247,260 |
| 2022 | $6,039 | $415,070 | $167,810 | $247,260 |
| 2021 | $5,883 | $402,990 | $162,920 | $240,070 |
| 2020 | $5,759 | $391,260 | $158,170 | $233,090 |
| 2019 | $5,623 | $368,810 | $149,090 | $219,720 |
| 2018 | $5,479 | $358,070 | $144,760 | $213,310 |
| 2017 | $5,380 | $358,070 | $144,760 | $213,310 |
| 2016 | $5,415 | $337,530 | $136,450 | $201,080 |
| 2015 | $5,205 | $337,530 | $136,450 | $201,080 |
| 2014 | $5,113 | $318,160 | $128,620 | $189,540 |
Mortgage History
| Date | Status | Loan Amount | Loan Type |
|---|---|---|---|
| Open | $285,000 | New Conventional | |
| Previous Owner | $415,000 | New Conventional | |
| Previous Owner | $422,000 | New Conventional | |
| Previous Owner | $210,000 | Credit Line Revolving | |
| Previous Owner | $387,000 | New Conventional | |
| Previous Owner | $50,000 | Credit Line Revolving | |
| Previous Owner | $405,000 | Unknown | |
| Previous Owner | $347,000 | Unknown | |
| Previous Owner | $414,828 | Construction |
Deed History
| Date | Type | Sale Price | Title Company |
|---|---|---|---|
| Warranty Deed | $595,000 | Ticor Title | |
| Warranty Deed | $506,000 | First American | |
| Warranty Deed | $428,000 | First American Title Ins | |
| Interfamily Deed Transfer | -- | First American | |
| Warranty Deed | $515,000 | First American Title | |
| Warranty Deed | $515,000 | First American Title | |
| Bargain Sale Deed | -- | None Available | |
| Warranty Deed | $195,000 | Lawyers Title Ins |
Similar Homes in Medford, OR
Source: Southern Oregon MLS
MLS Number: 220187115
APN: 10981624
- 4300 Evening Ridge Terrace
- 4195 Phase 4 - 4195 Rachel Way Rd
- 0 Phase 3 - 4195 Rachel Way Rd Unit 220196068
- 0 Phase 2 - 4195 Rachel Way Rd Unit 220196067
- 0 Rd Unit 220196066
- 4195 Rachel Way
- 4450 Brownridge Terrace
- 4338 Vineyard Terrace
- 856 Sonoma Ct
- 4424 Park Ridge Dr
- 661 Forest Ridge Dr
- 4460 Vista Pointe Dr
- 767 Sonoma Ct
- 3656 Camina Dr
- 4407 Murryhill Terrace
- 3637 Camina Dr
- 4527 Innsbruck Ridge
- 4396 Murryhill Terrace
- 1099 Fawnhills Cir
- 4171 Tamarack Dr
