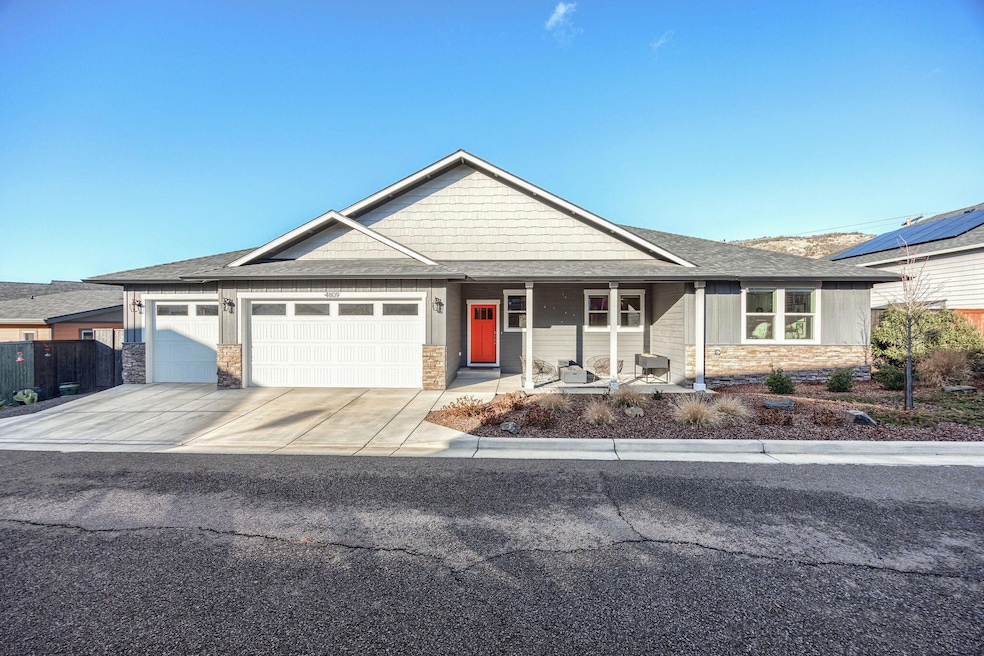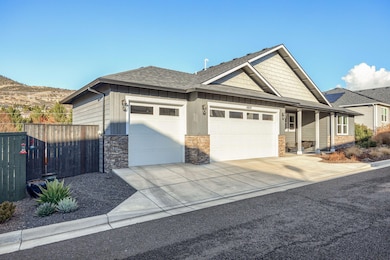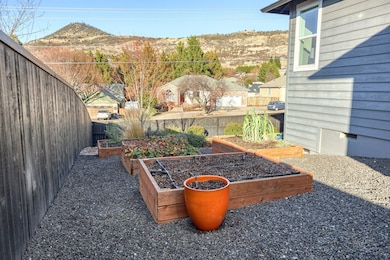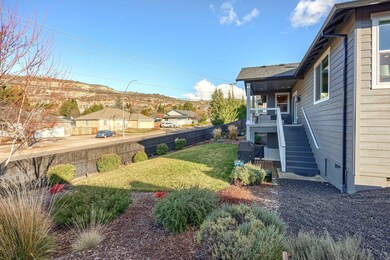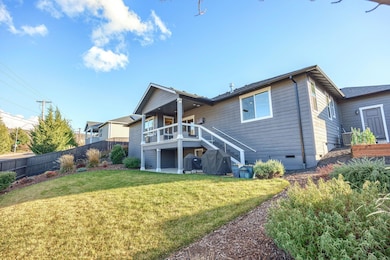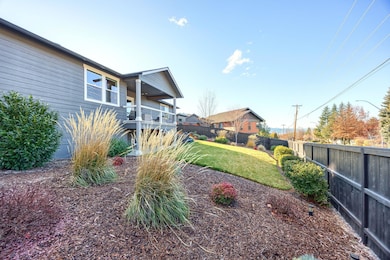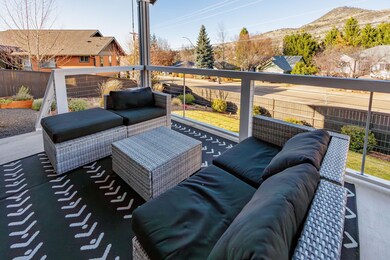
4809 Hathaway Dr Medford, OR 97504
Estimated payment $3,233/month
Highlights
- Open Floorplan
- Mountain View
- Vaulted Ceiling
- Hoover Elementary School Rated 10
- Contemporary Architecture
- Great Room with Fireplace
About This Home
Beautiful sought after East Medford neighborhood. Single level 3 bedroom, 2.5 baths with a 3 car garage that includes an electric car charger. Open floor plan w/a great room and a stone gas log fireplace. Kitchen w/granite counters, island w/eating bar, 5 burner gas cook top and convection oven. Laminate floors in great rm, kitchen, dining, entry and hallway. Amazing primary suite w/sitting area, walk in closet w/built-ins, duel sinks, lg tile shower, tile floors and water closet. 2 guest rooms w/full bath w/granite counters, tile floors and half bath for guests. Separate laundry rm w/deep sink. Refrigerator, washer and dryer included. Covered front porch + a covered patio w/outdoor TV. Great storage under house. Beautiful landscaping w/a fenced backyard with views of Roxyann and surrounding mountains. Close to parks and hiking trails.
Listing Agent
John L. Scott Medford Brokerage Email: dougmorsegroup@gmail.com License #900700181

Home Details
Home Type
- Single Family
Est. Annual Taxes
- $5,321
Year Built
- Built in 2018
Lot Details
- 9,583 Sq Ft Lot
- Level Lot
- Front and Back Yard Sprinklers
- Sprinklers on Timer
- Property is zoned SFR-4, SFR-4
Parking
- 3 Car Attached Garage
- Garage Door Opener
- Driveway
Property Views
- Mountain
- Territorial
- Neighborhood
Home Design
- Contemporary Architecture
- Northwest Architecture
- Ranch Style House
- Frame Construction
- Composition Roof
- Concrete Perimeter Foundation
Interior Spaces
- 2,030 Sq Ft Home
- Open Floorplan
- Vaulted Ceiling
- Gas Fireplace
- Double Pane Windows
- Vinyl Clad Windows
- Great Room with Fireplace
- Dining Room
Kitchen
- Breakfast Bar
- Oven
- Range with Range Hood
- Microwave
- Dishwasher
- Kitchen Island
- Granite Countertops
- Disposal
Flooring
- Carpet
- Laminate
- Tile
Bedrooms and Bathrooms
- 3 Bedrooms
- Linen Closet
- Walk-In Closet
- Double Vanity
- Bathtub with Shower
- Bathtub Includes Tile Surround
Laundry
- Laundry Room
- Dryer
- Washer
Home Security
- Carbon Monoxide Detectors
- Fire and Smoke Detector
Schools
- Hoover Elementary School
- Hedrick Middle School
- South Medford High School
Utilities
- Forced Air Heating and Cooling System
- Heating System Uses Natural Gas
- Natural Gas Connected
- Tankless Water Heater
- Cable TV Available
Listing and Financial Details
- Assessor Parcel Number 10987228
Community Details
Overview
- No Home Owners Association
- Aerial Heights Subdivision
- The community has rules related to covenants, conditions, and restrictions
- Electric Vehicle Charging Station
Recreation
- Park
- Trails
Map
Home Values in the Area
Average Home Value in this Area
Tax History
| Year | Tax Paid | Tax Assessment Tax Assessment Total Assessment is a certain percentage of the fair market value that is determined by local assessors to be the total taxable value of land and additions on the property. | Land | Improvement |
|---|---|---|---|---|
| 2024 | $5,321 | $356,250 | $147,340 | $208,910 |
| 2023 | $5,158 | $345,880 | $143,050 | $202,830 |
| 2022 | $5,033 | $345,880 | $143,050 | $202,830 |
| 2021 | $4,903 | $335,810 | $138,880 | $196,930 |
| 2020 | $4,799 | $326,030 | $134,830 | $191,200 |
| 2019 | $4,481 | $293,910 | $113,690 | $180,220 |
| 2018 | $1,473 | $96,270 | $96,270 | $0 |
| 2017 | $1,446 | $96,270 | $96,270 | $0 |
| 2016 | $1,456 | $90,750 | $90,750 | $0 |
| 2015 | $1,400 | $90,750 | $90,750 | $0 |
| 2014 | $1,375 | $85,550 | $85,550 | $0 |
Property History
| Date | Event | Price | Change | Sq Ft Price |
|---|---|---|---|---|
| 04/14/2025 04/14/25 | Pending | -- | -- | -- |
| 04/14/2025 04/14/25 | Price Changed | $499,808 | -4.8% | $246 / Sq Ft |
| 03/31/2025 03/31/25 | Price Changed | $525,000 | -4.5% | $259 / Sq Ft |
| 03/05/2025 03/05/25 | Price Changed | $550,000 | -4.3% | $271 / Sq Ft |
| 02/19/2025 02/19/25 | Price Changed | $575,000 | -8.0% | $283 / Sq Ft |
| 01/15/2025 01/15/25 | For Sale | $625,000 | +45.3% | $308 / Sq Ft |
| 04/12/2019 04/12/19 | Sold | $430,000 | 0.0% | $211 / Sq Ft |
| 03/12/2019 03/12/19 | Pending | -- | -- | -- |
| 01/24/2019 01/24/19 | For Sale | $430,000 | -- | $211 / Sq Ft |
Deed History
| Date | Type | Sale Price | Title Company |
|---|---|---|---|
| Warranty Deed | $430,000 | First American Title | |
| Deed | -- | Fa |
Mortgage History
| Date | Status | Loan Amount | Loan Type |
|---|---|---|---|
| Open | $70,000 | Credit Line Revolving | |
| Open | $347,000 | New Conventional | |
| Closed | $344,000 | New Conventional |
Similar Homes in Medford, OR
Source: Southern Oregon MLS
MLS Number: 220194485
APN: 10987228
- 4719 Hathaway Dr
- 4691 Hathaway Dr
- 4690 Hathaway Dr
- 5626 Fallbrook Ln
- 4663 Hathaway Dr
- 5651 Autumn Park Dr
- 138 Monterey Dr
- 4926 Summerview Dr
- 5150 Aerial Heights Dr
- 5648 Springview Ct
- 4608 Eagle Trace Dr
- 4933 Summerview Dr
- 1225 Gardner Way
- 1556 Angel Crest Dr
- 107 Monterey Dr
- 1594 Angelcrest Dr
- 1575 Angel Crest Dr
- 1631 Angel Crest Dr
- 4935 Cherry Ln
- 4955 Cherry Ln
