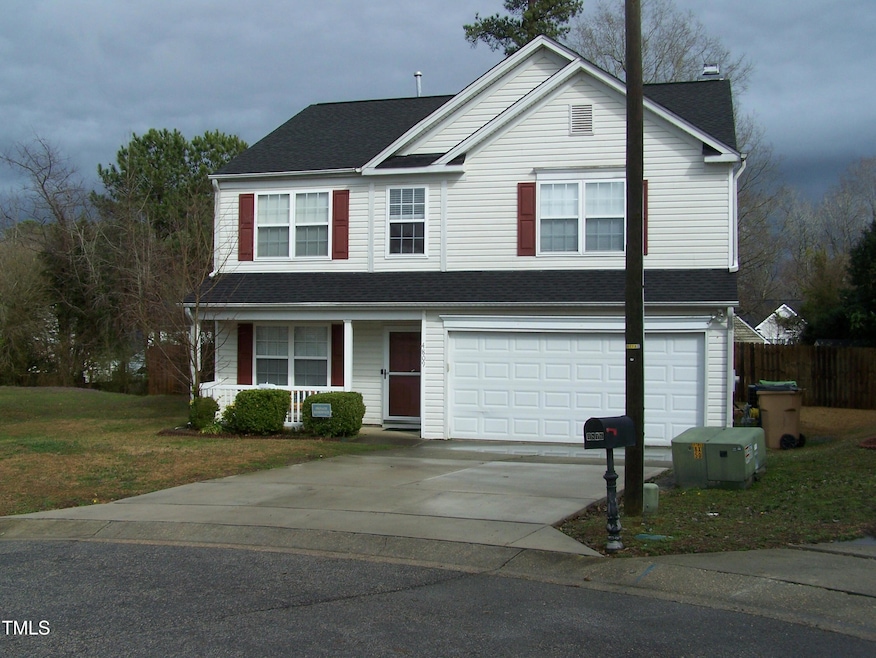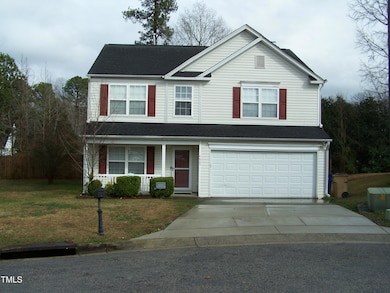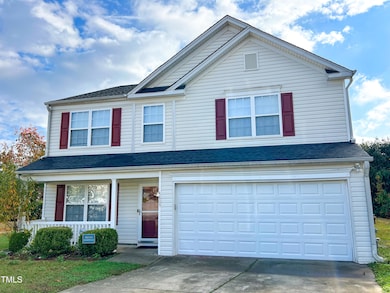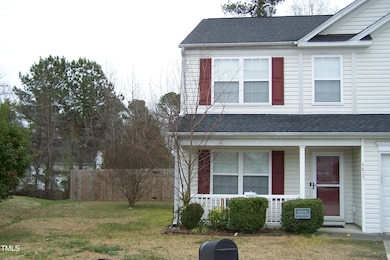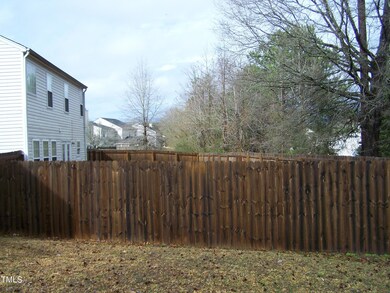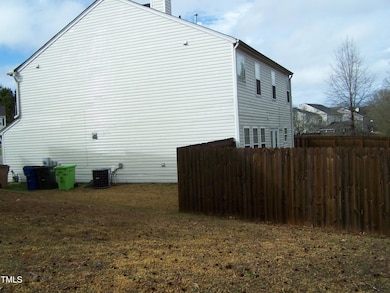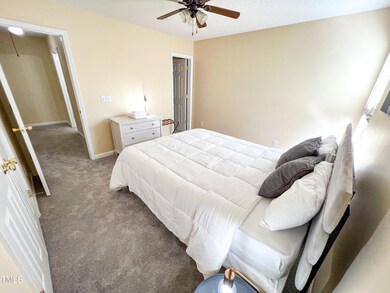
4809 Kaycee Ct Raleigh, NC 27616
Northeast Raleigh NeighborhoodEstimated payment $2,603/month
Highlights
- Open Floorplan
- Wood Flooring
- Breakfast Room
- Transitional Architecture
- Community Pool
- Cul-De-Sac
About This Home
Welcome to your dream home, nestled in a family-friendly cul-de-sac, this beautifully maintained transitional 4 bedroom home boasts gleaming hardwood floors. With 4 bedrooms and 2.5 bathrooms, there's ample space for everyone. Additionally, there is a double-car garage with ample storage space. This home offers easy access to major thoroughfares including 540 and 401, making commuting a breeze and providing quick access to shopping, dining, and entertainment options. Step inside and be greeted by an inviting atmosphere accentuated by an open floor plan that promotes effortless flow and connectivity throughout the main living areas. The spacious layout includes a bright and airy living room, perfect for relaxation and entertainment, seamlessly transitioning into the dining area and kitchen. Upstairs, you'll find four well-appointed bedrooms, including a luxurious primary suite complete with a walk-in closet and a spa-like private bath with double sinks and a separate tub and shower for your relaxation needs, creating the perfect retreat. The convenience of an upstairs laundry room adds an extra layer of practicality to daily living. Don't miss out on this stunning property! This home has been staged to illustrate its potential. Home professionally measured by a licensed and insured appraiser. This is a lot of house for the money and will not last long. Please remove shoes!! New HVAC unit installed March 2025
Open House Schedule
-
Saturday, April 26, 20259:00 am to 5:00 pm4/26/2025 9:00:00 AM +00:004/26/2025 5:00:00 PM +00:00Add to Calendar
Home Details
Home Type
- Single Family
Est. Annual Taxes
- $3,396
Year Built
- Built in 2001 | Remodeled
Lot Details
- 8,712 Sq Ft Lot
- Cul-De-Sac
- Wood Fence
- Back Yard Fenced
HOA Fees
- $31 Monthly HOA Fees
Parking
- 2 Car Attached Garage
- Inside Entrance
- Private Driveway
Home Design
- Transitional Architecture
- Slab Foundation
- Shingle Roof
- Vinyl Siding
Interior Spaces
- 2,314 Sq Ft Home
- 2-Story Property
- Open Floorplan
- Ceiling Fan
- Entrance Foyer
- Combination Dining and Living Room
- Breakfast Room
- Fire and Smoke Detector
Kitchen
- Oven
- Range
- Microwave
- Dishwasher
Flooring
- Wood
- Carpet
- Vinyl
Bedrooms and Bathrooms
- 4 Bedrooms
- Walk-In Closet
- Double Vanity
- Separate Shower in Primary Bathroom
- Bathtub with Shower
Laundry
- Laundry Room
- Laundry in Hall
- Laundry on upper level
- Dryer
- Washer
Outdoor Features
- Rain Gutters
Schools
- River Bend Elementary And Middle School
- Rolesville High School
Utilities
- Forced Air Heating and Cooling System
- Water Heater
- High Speed Internet
- Cable TV Available
Listing and Financial Details
- Assessor Parcel Number 1736101657
Community Details
Overview
- Association fees include insurance
- Elite Management Professionals Association, Phone Number (919) 233-7660
- Triple Creek At Valley Stream Subdivision
Recreation
- Community Pool
Map
Home Values in the Area
Average Home Value in this Area
Tax History
| Year | Tax Paid | Tax Assessment Tax Assessment Total Assessment is a certain percentage of the fair market value that is determined by local assessors to be the total taxable value of land and additions on the property. | Land | Improvement |
|---|---|---|---|---|
| 2024 | $3,396 | $388,743 | $80,000 | $308,743 |
| 2023 | $2,649 | $241,179 | $38,000 | $203,179 |
| 2022 | $2,462 | $241,179 | $38,000 | $203,179 |
| 2021 | $2,367 | $241,179 | $38,000 | $203,179 |
| 2020 | $2,324 | $241,179 | $38,000 | $203,179 |
| 2019 | $2,272 | $194,286 | $38,000 | $156,286 |
| 2018 | $2,143 | $194,286 | $38,000 | $156,286 |
| 2017 | $2,041 | $194,286 | $38,000 | $156,286 |
| 2016 | $1,999 | $194,286 | $38,000 | $156,286 |
| 2015 | $2,118 | $202,625 | $30,000 | $172,625 |
| 2014 | -- | $202,625 | $30,000 | $172,625 |
Property History
| Date | Event | Price | Change | Sq Ft Price |
|---|---|---|---|---|
| 04/01/2025 04/01/25 | Price Changed | $410,000 | -2.4% | $177 / Sq Ft |
| 02/01/2025 02/01/25 | For Sale | $420,000 | -- | $182 / Sq Ft |
Deed History
| Date | Type | Sale Price | Title Company |
|---|---|---|---|
| Warranty Deed | $211,000 | None Available | |
| Warranty Deed | $163,000 | -- |
Mortgage History
| Date | Status | Loan Amount | Loan Type |
|---|---|---|---|
| Open | $189,000 | New Conventional | |
| Previous Owner | $3,027 | Future Advance Clause Open End Mortgage | |
| Previous Owner | $163,973 | FHA | |
| Previous Owner | $160,348 | FHA |
Similar Homes in Raleigh, NC
Source: Doorify MLS
MLS Number: 10074060
APN: 1736.17-10-1657-000
- 4429 Gallatree Ln
- 5121 Windmere Chase Dr
- 4909 Jelynn St
- 4821 Heathshire Dr
- 5072 Aspen Meadow St
- 4816 Heathshire Dr
- 4508 Brintons Cottage St
- 4809 Leven Ln
- 4940 Heathshire Dr
- 4408 Walker Hallow St
- 4108 4108 Gallatree Ln
- 4252 Rockdell Hall St
- 4522 Centrebrook Cir
- 4447 Antique Ln Unit D3
- 4616 Silverdene St
- 4216 Ivy Hill Rd
- 4712 Fox Fern Ln
- 4712 Bright Pebble Ct
- 5315 Glenmorgan Ln
- 5525 Buffaloe Rd
