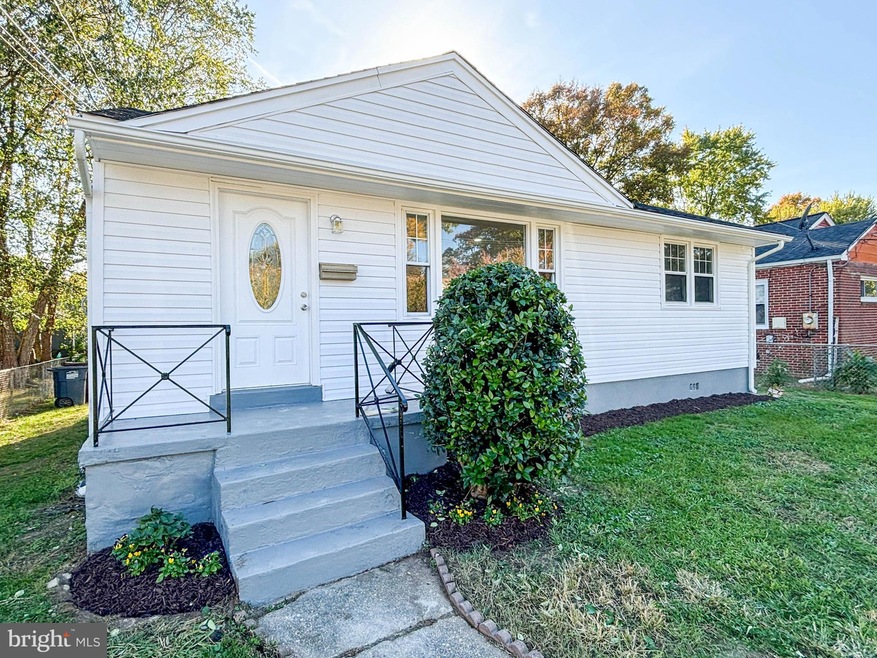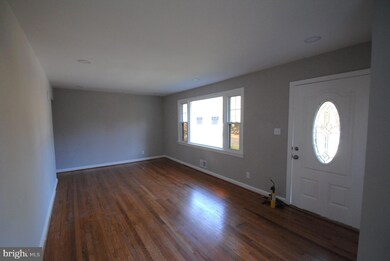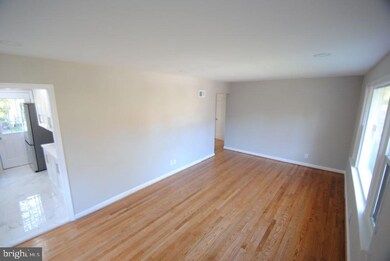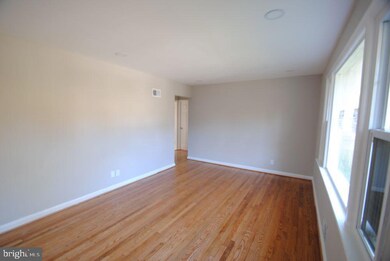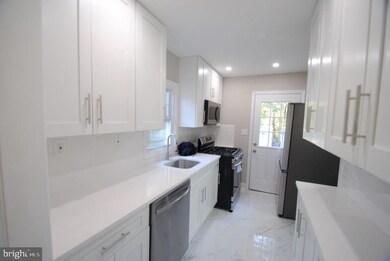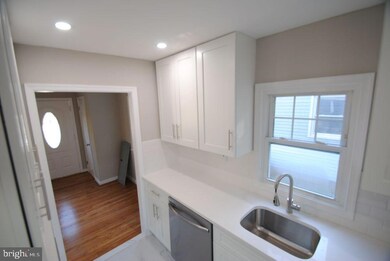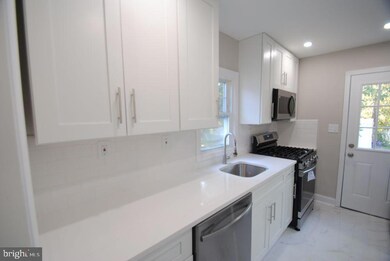
4809 Nicholson St Riverdale, MD 20737
Riverdale Park NeighborhoodHighlights
- Rambler Architecture
- No HOA
- Property is in excellent condition
- Wood Flooring
- Forced Air Heating and Cooling System
- 4-minute walk to Riverside Neighborhood Park
About This Home
As of December 2024Welcome to this beautifully renovated gem in the heart of Riverdale! Boasting 3 spacious bedrooms and 1 elegantly updated bathroom, this home offers both style and comfort. Step into the sun-filled living room, perfect for relaxing or entertaining, and enjoy the gourmet kitchen featuring sleek countertops, upgraded cabinetry, a stunning backsplash, and premium stainless steel appliances that will inspire your inner chef.
Immaculate hardwood floors stretch throughout, adding warmth and sophistication. Major upgrades include a new roof, new siding, and new windows, ensuring peace of mind for years to come. The kitchen opens directly onto a generous fenced backyard with ample space for outdoor gatherings, a charming shed for extra storage, and plenty of room for gardening or play.
Located in the highly sought-after Riverdale Park, you’re steps away from trendy dining spots, boutique shopping, and a vibrant community atmosphere. Plus, with easy access to major routes and the convenience of the new metro stop nearby, commuting is a breeze. This home is the perfect blend of modern living and prime location—don’t miss out!
Last Buyer's Agent
Berkshire Hathaway HomeServices PenFed Realty License #662115

Home Details
Home Type
- Single Family
Est. Annual Taxes
- $2,088
Year Built
- Built in 1951
Lot Details
- 5,625 Sq Ft Lot
- Property is in excellent condition
Parking
- On-Street Parking
Home Design
- Rambler Architecture
- Frame Construction
Interior Spaces
- 900 Sq Ft Home
- Property has 1 Level
- Wood Flooring
- Crawl Space
Bedrooms and Bathrooms
- 3 Main Level Bedrooms
- 1 Full Bathroom
Utilities
- Forced Air Heating and Cooling System
- Natural Gas Water Heater
Community Details
- No Home Owners Association
- Riverdale Park Subdivision
Listing and Financial Details
- Assessor Parcel Number 17192164572
Map
Home Values in the Area
Average Home Value in this Area
Property History
| Date | Event | Price | Change | Sq Ft Price |
|---|---|---|---|---|
| 12/31/2024 12/31/24 | Sold | $399,900 | 0.0% | $444 / Sq Ft |
| 11/14/2024 11/14/24 | For Sale | $399,900 | +299.9% | $444 / Sq Ft |
| 05/28/2013 05/28/13 | Sold | $100,000 | +1.0% | $116 / Sq Ft |
| 12/17/2012 12/17/12 | Pending | -- | -- | -- |
| 12/17/2012 12/17/12 | For Sale | $99,000 | -20.8% | $115 / Sq Ft |
| 09/01/2012 09/01/12 | Sold | $125,000 | 0.0% | $145 / Sq Ft |
| 05/01/2012 05/01/12 | Pending | -- | -- | -- |
| 04/06/2012 04/06/12 | Off Market | $125,000 | -- | -- |
| 01/31/2012 01/31/12 | For Sale | $125,000 | -- | $145 / Sq Ft |
Tax History
| Year | Tax Paid | Tax Assessment Tax Assessment Total Assessment is a certain percentage of the fair market value that is determined by local assessors to be the total taxable value of land and additions on the property. | Land | Improvement |
|---|---|---|---|---|
| 2024 | $5,213 | $247,100 | $100,300 | $146,800 |
| 2023 | $4,875 | $234,300 | $0 | $0 |
| 2022 | $4,609 | $221,500 | $0 | $0 |
| 2021 | $4,319 | $208,700 | $100,100 | $108,600 |
| 2020 | $4,080 | $197,933 | $0 | $0 |
| 2019 | $3,888 | $187,167 | $0 | $0 |
| 2018 | $3,676 | $176,400 | $75,100 | $101,300 |
| 2017 | $3,322 | $159,133 | $0 | $0 |
| 2016 | -- | $141,867 | $0 | $0 |
| 2015 | $3,470 | $124,600 | $0 | $0 |
| 2014 | $3,470 | $124,600 | $0 | $0 |
Mortgage History
| Date | Status | Loan Amount | Loan Type |
|---|---|---|---|
| Open | $406,898 | New Conventional | |
| Previous Owner | $764,800 | Commercial | |
| Previous Owner | $54,000 | Stand Alone Second | |
| Previous Owner | $216,000 | Purchase Money Mortgage | |
| Previous Owner | $216,000 | Purchase Money Mortgage |
Deed History
| Date | Type | Sale Price | Title Company |
|---|---|---|---|
| Special Warranty Deed | $399,900 | Capitol Title | |
| Deed | $117,000 | Brick House Title Llc | |
| Deed | $99,000 | Brick House Title Llc | |
| Deed | $270,000 | -- | |
| Deed | $270,000 | -- |
Similar Homes in the area
Source: Bright MLS
MLS Number: MDPG2132576
APN: 19-2164572
- 4711 Oliver St
- 5007 Oglethorpe St
- 6203 49th Ave
- 5004 Ingraham St
- 4505 Garfield St
- 4902 E West Hwy
- 4512 Oliver St
- 4608 Queensbury Rd
- 4415 Oglethorpe St
- 5612 Baltimore Ave
- 4413 Oglethorpe St
- 4411 Oglethorpe St
- 4410 Oglethorpe St Unit 703
- 4410 Oglethorpe St Unit 114
- 4410 Oglethorpe St Unit 105
- 4410 Oglethorpe St Unit 717
- 4410 Oglethorpe St Unit 503
- 4410 Oglethorpe St Unit 216
- 4410 Oglethorpe St Unit 713
- 4410 Oglethorpe St Unit 802
