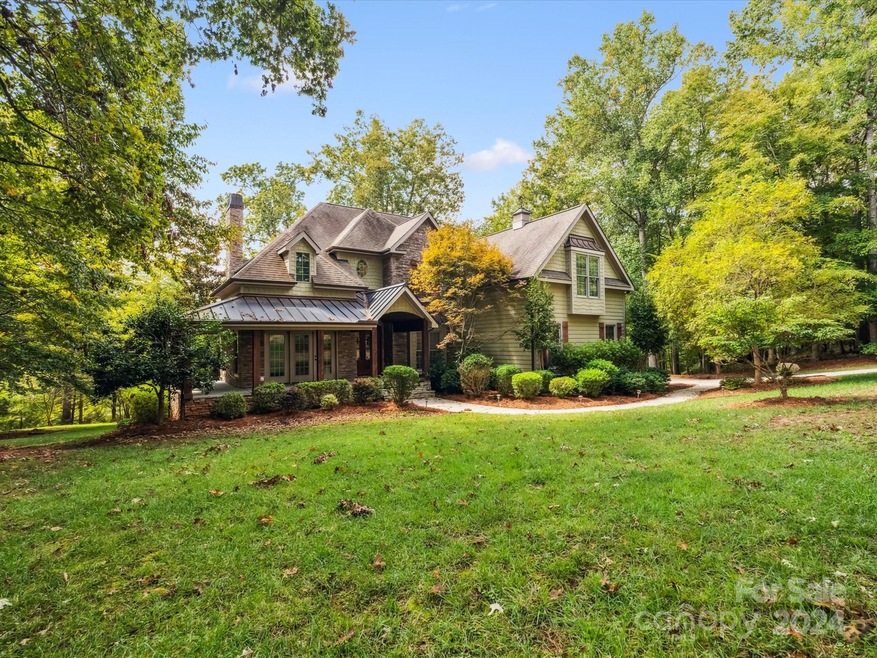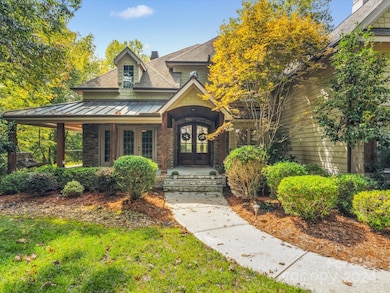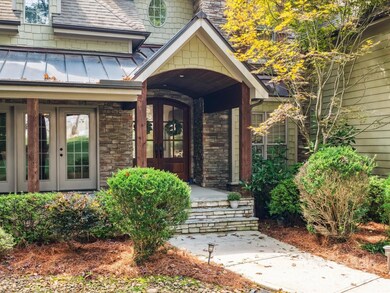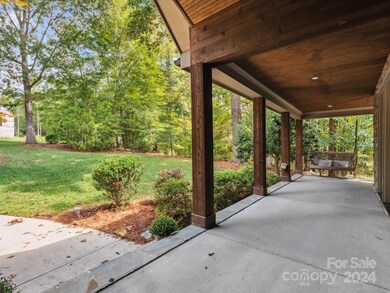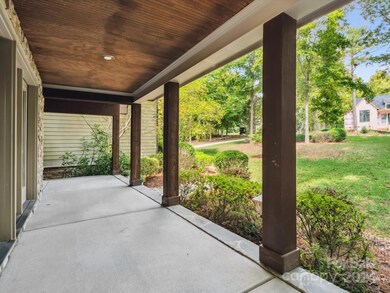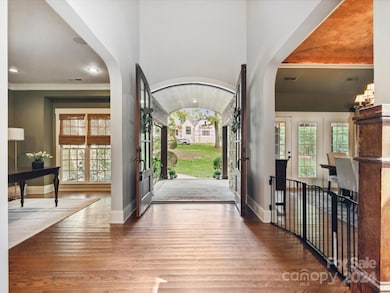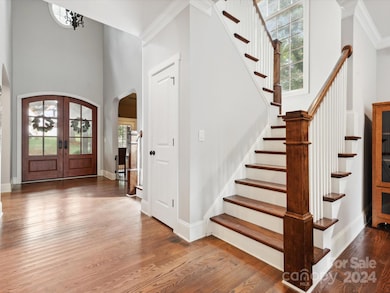
4809 Rockwood Dr Waxhaw, NC 28173
Highlights
- Waterfront
- Fireplace in Primary Bedroom
- Arts and Crafts Architecture
- Waxhaw Elementary School Rated A-
- Wooded Lot
- Wood Flooring
About This Home
As of March 2025Charming custom-built home with pond views sitting on over an acre lot surrounded by mature trees. Whether you’re relaxing on the screened porch or hosting friends on the stone patio, there’s plenty of room to entertain and enjoy the views.
Inside, you’re greeted by a welcoming layout with a formal dining room on one side and a spacious office on the other. The kitchen has everything you need, with granite countertops, stainless steel appliances, and tons of cabinet and counter space. The inviting family room, complete with a cozy fireplace, offers beautiful views of the private backyard.
Upstairs, you’ll find The primary suite complete with a cozy stone fireplace, a walk-in closet, a bathroom featuring dual vanities, and a steam shower. There are three additional bedrooms and a media room that even has a kitchenette perfect for movie nights or catching the big game with friends and family.
Last Agent to Sell the Property
Bliss Real Estate Brokerage Email: debbie@thehousergroup.com License #165531
Home Details
Home Type
- Single Family
Est. Annual Taxes
- $3,973
Year Built
- Built in 2007
Lot Details
- Waterfront
- Irrigation
- Wooded Lot
- Property is zoned AG9
Parking
- 3 Car Attached Garage
- Driveway
Home Design
- Arts and Crafts Architecture
- Stone Siding
- Hardboard
Interior Spaces
- 2-Story Property
- Sound System
- Ceiling Fan
- Family Room with Fireplace
- Screened Porch
- Water Views
- Pull Down Stairs to Attic
- Laundry Room
Kitchen
- Built-In Double Oven
- Dishwasher
- Kitchen Island
- Disposal
Flooring
- Wood
- Tile
Bedrooms and Bathrooms
- 4 Bedrooms
- Fireplace in Primary Bedroom
- Walk-In Closet
- Garden Bath
Unfinished Basement
- Walk-Out Basement
- Exterior Basement Entry
- Workshop
- Crawl Space
- Basement Storage
Utilities
- Forced Air Zoned Heating and Cooling System
- Electric Water Heater
- Septic Tank
- Cable TV Available
Community Details
- Heathwood HOA
- Heathwood Subdivision
Listing and Financial Details
- Assessor Parcel Number 05-141-107
Map
Home Values in the Area
Average Home Value in this Area
Property History
| Date | Event | Price | Change | Sq Ft Price |
|---|---|---|---|---|
| 03/18/2025 03/18/25 | Sold | $975,000 | -7.1% | $242 / Sq Ft |
| 01/04/2025 01/04/25 | Price Changed | $1,050,000 | -4.5% | $261 / Sq Ft |
| 09/24/2024 09/24/24 | For Sale | $1,100,000 | -- | $273 / Sq Ft |
Tax History
| Year | Tax Paid | Tax Assessment Tax Assessment Total Assessment is a certain percentage of the fair market value that is determined by local assessors to be the total taxable value of land and additions on the property. | Land | Improvement |
|---|---|---|---|---|
| 2024 | $3,973 | $620,500 | $82,900 | $537,600 |
| 2023 | $3,909 | $620,500 | $82,900 | $537,600 |
| 2022 | $3,909 | $620,500 | $82,900 | $537,600 |
| 2021 | $3,899 | $620,500 | $82,900 | $537,600 |
| 2020 | $3,977 | $507,630 | $38,530 | $469,100 |
| 2019 | $3,987 | $507,630 | $38,530 | $469,100 |
| 2018 | $3,987 | $507,630 | $38,530 | $469,100 |
| 2017 | $4,174 | $507,600 | $38,500 | $469,100 |
| 2016 | $4,072 | $507,630 | $38,530 | $469,100 |
| 2015 | $4,134 | $507,630 | $38,530 | $469,100 |
| 2014 | $3,246 | $462,270 | $63,740 | $398,530 |
Mortgage History
| Date | Status | Loan Amount | Loan Type |
|---|---|---|---|
| Previous Owner | $376,000 | New Conventional | |
| Previous Owner | $407,700 | Adjustable Rate Mortgage/ARM | |
| Previous Owner | $417,000 | New Conventional | |
| Previous Owner | $63,000 | Credit Line Revolving | |
| Previous Owner | $480,000 | New Conventional | |
| Previous Owner | $567,200 | Unknown | |
| Previous Owner | $94,991 | Unknown |
Deed History
| Date | Type | Sale Price | Title Company |
|---|---|---|---|
| Warranty Deed | $975,000 | Master Title | |
| Warranty Deed | $975,000 | Master Title | |
| Warranty Deed | $575,000 | None Available | |
| Warranty Deed | $600,000 | None Available |
Similar Homes in Waxhaw, NC
Source: Canopy MLS (Canopy Realtor® Association)
MLS Number: 4141864
APN: 05-141-107
- 8718 Richardson King Rd
- 4010 Cedar Falls Dr Unit 23
- 3022 Cedar Falls Dr Unit 16
- 4024 Whipcord Dr
- 3013 Whipcord Dr
- 2024 Cedar Falls Dr Unit 9
- 3005 Cedar Falls Dr Unit 77
- 3036 Whipcord Dr
- 1017 Cheviot Ct
- 2016 Cedar Falls Dr Unit 7
- 2027 Cedar Falls Dr Unit Lot 75
- 2015 Cedar Falls Dr Unit 72
- 2004 Cedar Falls Dr Unit 4
- 2011 Cedar Falls Dr Unit Lot 71
- 913 Deep River Way
- 1004 Whipcord Dr
- 1128 Piper Meadows St
- 5006 Mclaughlin Loop Unit 103
- 2003 Cedar Falls Dr Unit 69
- 805 Deep River Way
