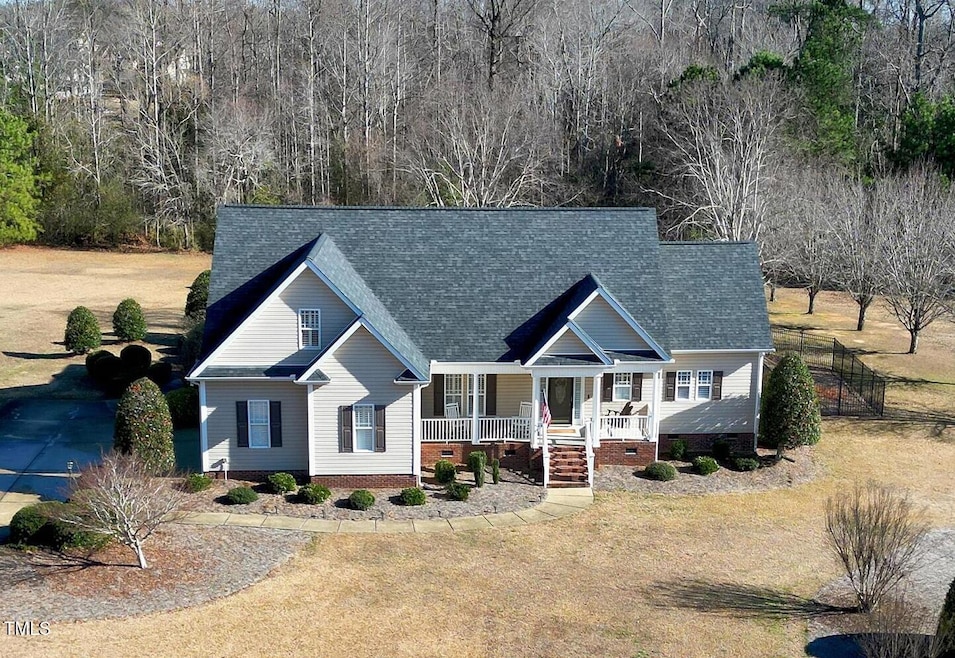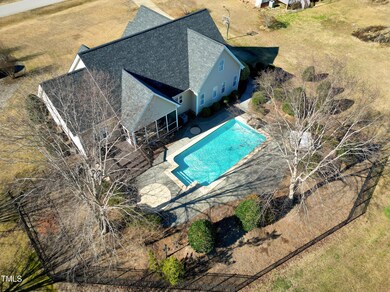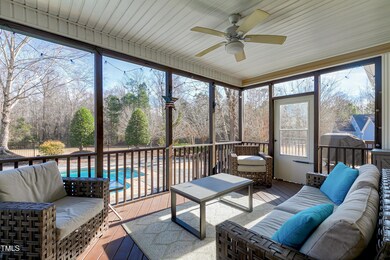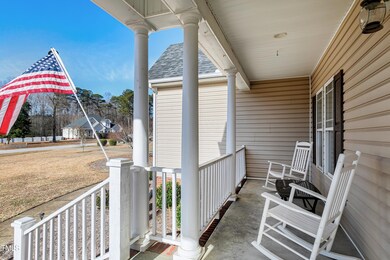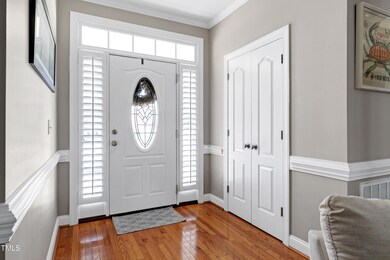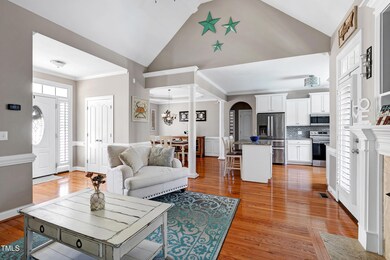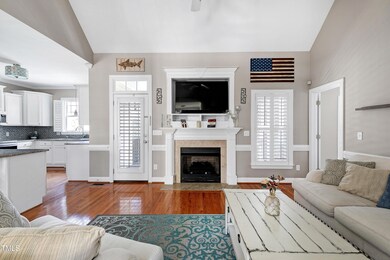
4809 Swordfish Dr Raleigh, NC 27603
Highlights
- In Ground Pool
- Deck
- Transitional Architecture
- 1 Acre Lot
- Cathedral Ceiling
- Wood Flooring
About This Home
As of February 2025Welcome to 4809 Swordfish Drive in Raleigh, NC—your one acre retreat that offers comfort, tranquility and luxury in a PRIVATE setting with an inground saltwater pool! This fantastic home features 3 bedrooms (plus 2 other rooms that can be used as bedrooms), 3 full bathrooms, and a large bonus room spread across 2,721 square feet of well-designed space perfect for your lifestyle! Lots of storage space as well!
As you step inside, you'll be greeted by real hardwood floors and both high and stylish trey ceilings that add a touch of elegance to the dining area. The FIRST FLOOR PRIMARY SUITE is your personal haven, complete with a gorgeous newly remodeled bathroom featuring river rock and granite—giving you that spa-like feel right at home!
The living area is bright and open, with oversized windows that let in plenty of natural light. The kitchen is a cook's delight, equipped with granite countertops, a gas stove, stainless steel appliances, and a room with a view out to the pool and yard. Step into the inviting family room, where the centerpiece is a stunning fireplace that exudes warmth and charm, perfect for cozy gatherings or quiet evenings.
Outside you'll enjoy your own private oasis with a comfy screened-in porch a stunning in-ground saltwater pool—and hot tub, ideal for relaxing or entertaining.
With an attached side-car garage you're all set. The roof is a couple of years old and there is over $10,000 in plantation shutters. Plus, you're conveniently located just a couple of miles from the new 540 and Costco, making it easy and fast to get around anywhere in the Triangle.
Home Details
Home Type
- Single Family
Est. Annual Taxes
- $3,168
Year Built
- Built in 2005 | Remodeled
Lot Details
- 1 Acre Lot
- Property fronts a state road
- Fenced
- Open Lot
- Landscaped with Trees
HOA Fees
- $34 Monthly HOA Fees
Parking
- 2 Car Attached Garage
Home Design
- Transitional Architecture
- Brick Foundation
- Shingle Roof
- Asphalt Roof
- Vinyl Siding
Interior Spaces
- 2,724 Sq Ft Home
- 2-Story Property
- Crown Molding
- Coffered Ceiling
- Tray Ceiling
- Cathedral Ceiling
- Ceiling Fan
- Fireplace
- Plantation Shutters
- Family Room
- L-Shaped Dining Room
- Bonus Room
- Screened Porch
- Granite Countertops
Flooring
- Wood
- Tile
Bedrooms and Bathrooms
- 3 Bedrooms
- Primary Bedroom on Main
- 3 Full Bathrooms
Pool
- In Ground Pool
- Fence Around Pool
- Saltwater Pool
Outdoor Features
- Deck
Schools
- Rand Road Elementary School
- North Garner Middle School
- South Garner High School
Utilities
- Cooling Available
- Heat Pump System
- Septic Tank
Community Details
- Association fees include ground maintenance
- Cas Association, Phone Number (877) 420-9320
- Crest Of Carolina Subdivision
Listing and Financial Details
- Assessor Parcel Number 49
Map
Home Values in the Area
Average Home Value in this Area
Property History
| Date | Event | Price | Change | Sq Ft Price |
|---|---|---|---|---|
| 02/07/2025 02/07/25 | Sold | $600,001 | +3.4% | $220 / Sq Ft |
| 01/05/2025 01/05/25 | Pending | -- | -- | -- |
| 01/02/2025 01/02/25 | For Sale | $580,000 | -- | $213 / Sq Ft |
Tax History
| Year | Tax Paid | Tax Assessment Tax Assessment Total Assessment is a certain percentage of the fair market value that is determined by local assessors to be the total taxable value of land and additions on the property. | Land | Improvement |
|---|---|---|---|---|
| 2024 | $3,168 | $506,979 | $95,000 | $411,979 |
| 2023 | $2,608 | $331,899 | $42,000 | $289,899 |
| 2022 | $2,417 | $331,899 | $42,000 | $289,899 |
| 2021 | $2,352 | $331,899 | $42,000 | $289,899 |
| 2020 | $2,313 | $331,899 | $42,000 | $289,899 |
| 2019 | $2,090 | $253,448 | $40,000 | $213,448 |
| 2018 | $1,922 | $253,448 | $40,000 | $213,448 |
| 2017 | $1,822 | $253,448 | $40,000 | $213,448 |
| 2016 | $1,785 | $253,448 | $40,000 | $213,448 |
| 2015 | $1,966 | $280,150 | $44,000 | $236,150 |
| 2014 | -- | $280,150 | $44,000 | $236,150 |
Mortgage History
| Date | Status | Loan Amount | Loan Type |
|---|---|---|---|
| Open | $578,550 | VA | |
| Previous Owner | $287,700 | New Conventional | |
| Previous Owner | $287,000 | New Conventional | |
| Previous Owner | $299,250 | No Value Available | |
| Previous Owner | -- | No Value Available | |
| Previous Owner | $50,000 | Credit Line Revolving | |
| Previous Owner | $194,700 | Unknown | |
| Previous Owner | $190,500 | Unknown | |
| Previous Owner | $38,000 | Stand Alone Second | |
| Previous Owner | $152,000 | Fannie Mae Freddie Mac |
Deed History
| Date | Type | Sale Price | Title Company |
|---|---|---|---|
| Warranty Deed | $600,000 | Fidelity National Title | |
| Interfamily Deed Transfer | -- | None Available | |
| Deed | -- | -- | |
| Warranty Deed | $190,000 | -- | |
| Warranty Deed | -- | -- | |
| Warranty Deed | -- | -- |
Similar Homes in Raleigh, NC
Source: Doorify MLS
MLS Number: 10068842
APN: 1608.01-38-9112-000
- 4516 Ocean Crest Cir
- 4773 Swordfish Dr
- 4769 Swordfish Dr
- 8712 New River Cir
- 8700 Crowder Rd
- 432 Kings Hollow Dr
- 1117 Country Brooke Dr
- 4945 Saulsridge Rd
- 1408 Harvey Johnson Rd
- 8425 Fawncrest Dr
- 1421 Harvey Johnson Rd
- 236 Bowling Farm Ct
- 408 Rand Rd
- 1116 Shadywood Ln
- 1013 Minnie Dr
- 2600 Banks Rd Unit Lot 2
- 2600 Banks Rd Unit Lot 1
- 4117 Bashford Bluffs Ln
- 141 Montesino Dr
- 5017 Trotter Dr
