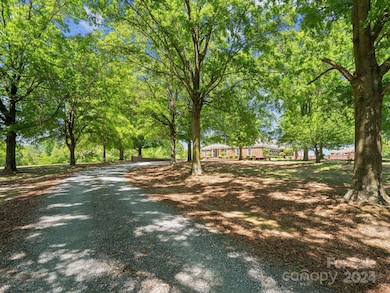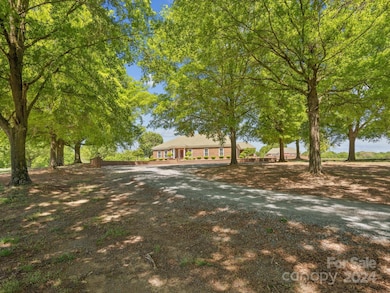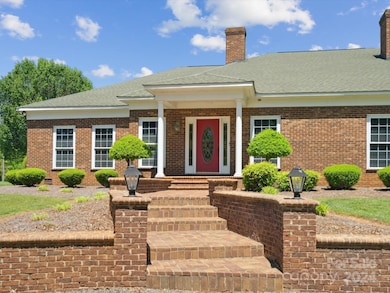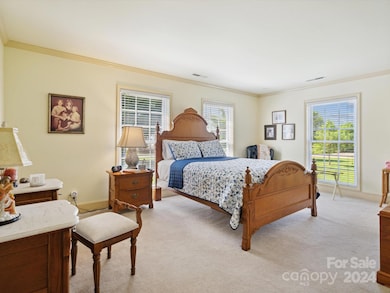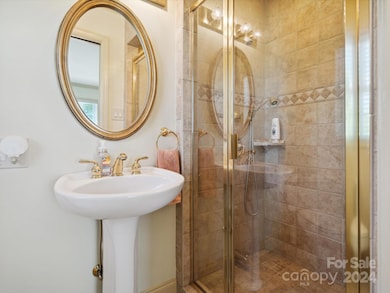4809 U S 74 Wingate, NC 28174
Estimated payment $14,275/month
Highlights
- Equestrian Center
- Open Floorplan
- Wooded Lot
- Whirlpool in Pool
- Private Lot
- Ranch Style House
About This Home
You must see this gorgeous full brick ranch home, nestled atop a picturesque hill, spans 5,292 +/- sqft and sits on 21.47 +/- acres, offering ample space for privacy, leisure, recreation, and even potential development endeavors. This home welcomes you with an open concept floor plan boasting high ceilings, a generously appointed kitchen with an abundance of counter space and cabinets, a spa like primary suite with luxurious ensuite, a billiard room which pours into a sunken den providing the perfect entertaining oasis. Natural light abounds through the many windows that overlook the breathtaking rolling lush greens. Step onto the vast screened porch and bask in beauty of the surroundings. Adjacent to the main residence lies a separate parcel for sale featuring a 12,000+/-sqft barn, providing numerous possibilities for equestrian enthusiasts or hosting events. Priced at $2,500,000, this neighboring parcel presents many opportunity to be creative.
Home Details
Home Type
- Single Family
Est. Annual Taxes
- $4,175
Year Built
- Built in 1964
Lot Details
- Front Green Space
- Private Lot
- Paved or Partially Paved Lot
- Level Lot
- Wooded Lot
- Property is zoned HWY CORR, AI1
Parking
- 4 Car Garage
- Workshop in Garage
Home Design
- Ranch Style House
- Composition Roof
- Four Sided Brick Exterior Elevation
Interior Spaces
- Open Floorplan
- Built-In Features
- Ceiling Fan
- Wood Burning Fireplace
- Insulated Windows
- Pocket Doors
- Living Room with Fireplace
- Screened Porch
- Crawl Space
- Permanent Attic Stairs
- Home Security System
Kitchen
- Breakfast Bar
- Double Self-Cleaning Convection Oven
- Gas Cooktop
- Range Hood
- Plumbed For Ice Maker
- ENERGY STAR Qualified Dishwasher
- Kitchen Island
- Disposal
Flooring
- Wood
- Tile
Bedrooms and Bathrooms
- 3 Main Level Bedrooms
- Walk-In Closet
Laundry
- Laundry Room
- Dryer
Accessible Home Design
- Halls are 36 inches wide or more
- Low Closet Rods
- Garage doors are at least 85 inches wide
- Doors with lever handles
- Receding Pocket Doors
- Doors are 32 inches wide or more
- More Than Two Accessible Exits
Outdoor Features
- Whirlpool in Pool
- Separate Outdoor Workshop
Schools
- Wingate Elementary School
- East Union Middle School
- Forest Hills High School
Farming
- Crops
- Pasture
Horse Facilities and Amenities
- Equestrian Center
Utilities
- Forced Air Heating and Cooling System
- Vented Exhaust Fan
- Heating System Uses Natural Gas
- Electric Water Heater
- Septic Tank
- Cable TV Available
Community Details
- Custom
Listing and Financial Details
- Assessor Parcel Number 02-242-013-A
Map
Home Values in the Area
Average Home Value in this Area
Tax History
| Year | Tax Paid | Tax Assessment Tax Assessment Total Assessment is a certain percentage of the fair market value that is determined by local assessors to be the total taxable value of land and additions on the property. | Land | Improvement |
|---|---|---|---|---|
| 2024 | $4,175 | $1,109,300 | $592,900 | $516,400 |
| 2023 | $4,060 | $1,109,300 | $592,900 | $516,400 |
| 2022 | $4,060 | $1,109,300 | $592,900 | $516,400 |
| 2021 | $4,056 | $1,109,300 | $592,900 | $516,400 |
| 2020 | $666 | $429,400 | $429,400 | $0 |
| 2019 | $666 | $429,400 | $429,400 | $0 |
| 2018 | $0 | $429,400 | $429,400 | $0 |
| 2017 | $704 | $429,400 | $429,400 | $0 |
| 2016 | $693 | $429,400 | $429,400 | $0 |
| 2015 | $5,973 | $429,400 | $429,400 | $0 |
| 2014 | $2,957 | $428,050 | $131,400 | $296,650 |
Property History
| Date | Event | Price | Change | Sq Ft Price |
|---|---|---|---|---|
| 03/29/2025 03/29/25 | Price Changed | $2,500,000 | +13.6% | $472 / Sq Ft |
| 04/30/2024 04/30/24 | For Sale | $2,200,000 | -- | $416 / Sq Ft |
Source: Canopy MLS (Canopy Realtor® Association)
MLS Number: 4134225
APN: 02-242-013-A
- 000 U S 74
- 102 Marsh St
- 1040 Bull Dog Ln
- 162 Aspire Cir
- 219 Redondo Dr Unit 65p
- 182 Aspire Cir Unit 37
- 101 Glencroft Dr
- 1012 Bull Dog Ln
- 1012 Bull Dog Ln
- 1012 Bull Dog Ln
- 1012 Bull Dog Ln
- 1012 Bull Dog Ln
- 1012 Bull Dog Ln
- 1012 Bull Dog Ln
- 1012 Bull Dog Ln
- 1029 Bull Dog Ln
- 1035 Bull Dog Ln
- 207 Aspire Cir Unit 46
- 414 Glencroft Dr
- 214 W Elm St

