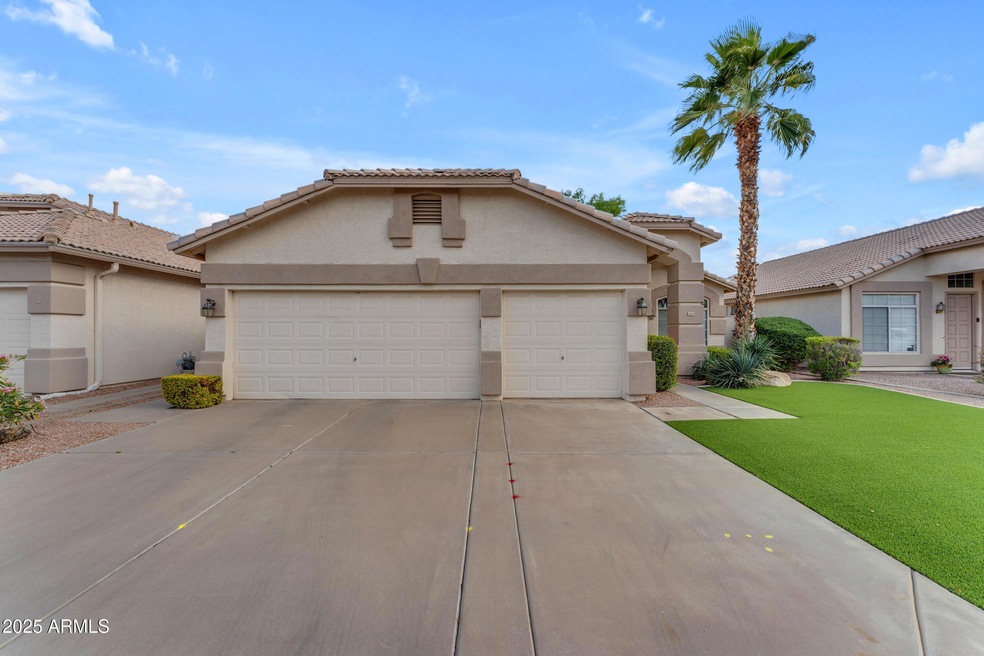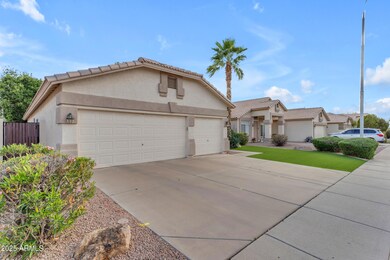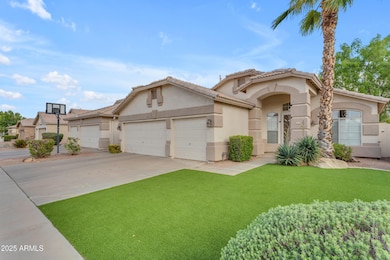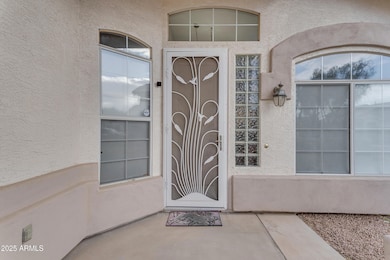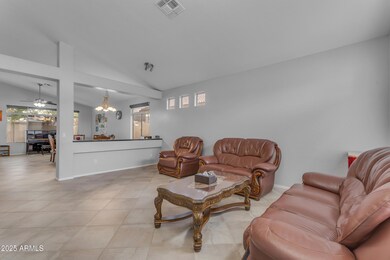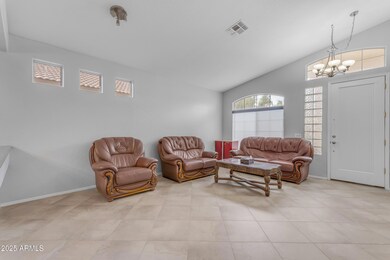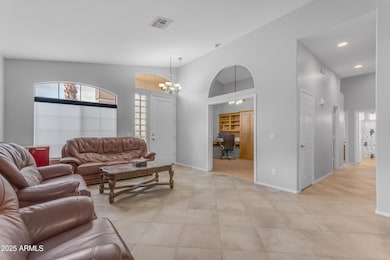
4809 W Erie St Chandler, AZ 85226
West Chandler NeighborhoodEstimated payment $3,703/month
Highlights
- Contemporary Architecture
- Vaulted Ceiling
- Dual Vanity Sinks in Primary Bathroom
- Kyrene de las Brisas Elementary School Rated A-
- Granite Countertops
- Cooling Available
About This Home
Charming 4-Bedroom Home in Prime Chandler Location! Welcome to this beautifully maintained 4 bedroom, 2 bathroom home nestled in one of Chandler's most desirable neighborhoods. With a thoughtful layout and recent upgrades, this home is the perfect blend of comfort, style, and convenience.
Step into the elegantly remodeled master bathroom, designed to offer a spa-like retreat. Major updates including a new roof and HVAC system in 2018 mean you can move in with peace of mind. The backyard is a true standout! Enjoy your own private outdoor escape with easy-care turf, mature shade trees, and plenty of room to relax or entertain without the hassle of high maintenance.Located in the highly rated Kyrene School District, this home is just minutes from the 101 freeway, Chandler Fashion Mall & a variety of shopping, dining, and entertainment options. And with Desert Breeze Park nearby, you'll have everything you need just around the corner.
Home Details
Home Type
- Single Family
Est. Annual Taxes
- $2,397
Year Built
- Built in 1996
Lot Details
- 6,046 Sq Ft Lot
- Block Wall Fence
- Artificial Turf
- Front and Back Yard Sprinklers
- Grass Covered Lot
HOA Fees
- $43 Monthly HOA Fees
Parking
- 3 Car Garage
Home Design
- Contemporary Architecture
- Wood Frame Construction
- Tile Roof
Interior Spaces
- 2,161 Sq Ft Home
- 1-Story Property
- Vaulted Ceiling
- Ceiling Fan
- Tile Flooring
Kitchen
- Built-In Microwave
- Granite Countertops
Bedrooms and Bathrooms
- 4 Bedrooms
- Primary Bathroom is a Full Bathroom
- 2 Bathrooms
- Dual Vanity Sinks in Primary Bathroom
Accessible Home Design
- Accessible Hallway
- No Interior Steps
Schools
- Kyrene De Las Brisas Elementary School
- Kyrene Aprende Middle School
- Corona Del Sol High School
Utilities
- Cooling Available
- Heating System Uses Natural Gas
- High Speed Internet
- Cable TV Available
Listing and Financial Details
- Tax Lot 246
- Assessor Parcel Number 308-10-832
Community Details
Overview
- Association fees include ground maintenance
- Vision Community Mgt Association, Phone Number (480) 759-4945
- Built by Diamond Key Homes
- Wild Tree Subdivision, Palo Verde Floorplan
Recreation
- Bike Trail
Map
Home Values in the Area
Average Home Value in this Area
Tax History
| Year | Tax Paid | Tax Assessment Tax Assessment Total Assessment is a certain percentage of the fair market value that is determined by local assessors to be the total taxable value of land and additions on the property. | Land | Improvement |
|---|---|---|---|---|
| 2025 | $2,397 | $30,855 | -- | -- |
| 2024 | $2,351 | $29,385 | -- | -- |
| 2023 | $2,351 | $44,220 | $8,840 | $35,380 |
| 2022 | $2,237 | $33,950 | $6,790 | $27,160 |
| 2021 | $2,360 | $31,970 | $6,390 | $25,580 |
| 2020 | $2,306 | $29,120 | $5,820 | $23,300 |
| 2019 | $2,238 | $28,030 | $5,600 | $22,430 |
| 2018 | $2,165 | $27,080 | $5,410 | $21,670 |
| 2017 | $2,063 | $26,320 | $5,260 | $21,060 |
| 2016 | $2,105 | $25,630 | $5,120 | $20,510 |
| 2015 | $1,943 | $24,560 | $4,910 | $19,650 |
Property History
| Date | Event | Price | Change | Sq Ft Price |
|---|---|---|---|---|
| 04/08/2025 04/08/25 | Pending | -- | -- | -- |
| 04/04/2025 04/04/25 | For Sale | $620,000 | +51.8% | $287 / Sq Ft |
| 09/06/2019 09/06/19 | Sold | $408,500 | -1.6% | $189 / Sq Ft |
| 07/13/2019 07/13/19 | For Sale | $415,000 | -- | $192 / Sq Ft |
Deed History
| Date | Type | Sale Price | Title Company |
|---|---|---|---|
| Warranty Deed | $408,500 | First American Title Ins Co | |
| Warranty Deed | $402,500 | -- | |
| Interfamily Deed Transfer | -- | Stewart Title & Trust | |
| Interfamily Deed Transfer | -- | Quality Title | |
| Warranty Deed | $155,071 | Security Title Agency | |
| Cash Sale Deed | $36,050 | Security Title Agency |
Mortgage History
| Date | Status | Loan Amount | Loan Type |
|---|---|---|---|
| Open | $150,000 | New Conventional | |
| Previous Owner | $285,550 | New Conventional | |
| Previous Owner | $85,000 | Credit Line Revolving | |
| Previous Owner | $184,000 | Unknown | |
| Previous Owner | $152,080 | VA | |
| Previous Owner | $55,000 | Stand Alone Second | |
| Previous Owner | $158,151 | VA |
Similar Homes in the area
Source: Arizona Regional Multiple Listing Service (ARMLS)
MLS Number: 6845601
APN: 308-10-832
- 295 N Rural Rd Unit 125
- 295 N Rural Rd Unit 151
- 295 N Rural Rd Unit 273
- 295 N Rural Rd Unit 128
- 295 N Rural Rd Unit 259
- 4650 W Carla Vista Dr
- 4584 W Detroit St
- 4779 W Tulsa St
- 4554 W Detroit St
- 4531 W Flint St
- 4581 W Oakland St
- 4925 W Buffalo St
- 4804 W Commonwealth Place
- 4525 W Buffalo St
- 4521 W Buffalo St
- 390 N Enterprise Place Unit A6
- 4615 W Boston St
- 4558 W Joshua Blvd
- 5031 W Ivanhoe St
- 5185 W Del Rio St
