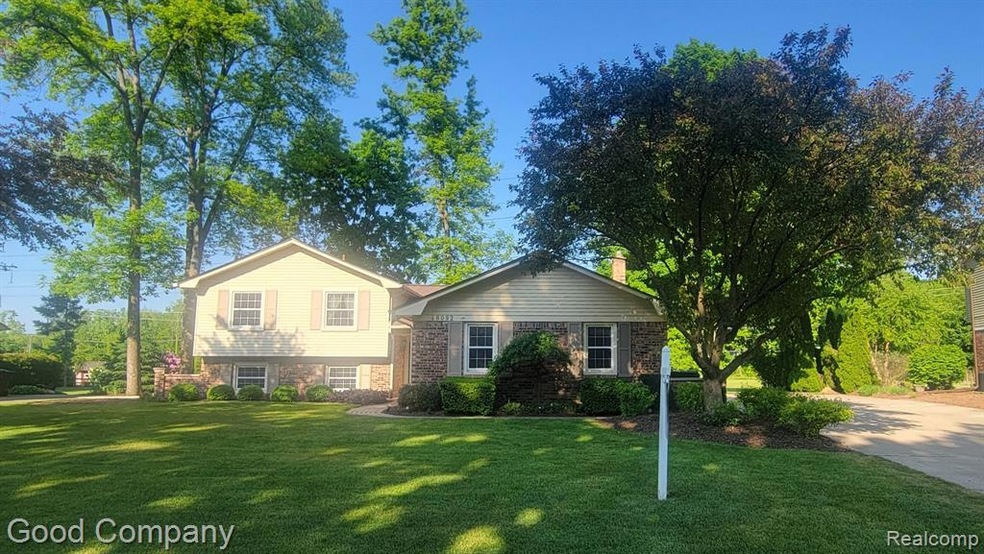Move right in highly sought after Franklin Meadows sub. Private trails to bike, walk or run, tennis courts, playgrounds and great "neighborhood" feel, enjoy looking out on your park like backyard with a large stamped patio with wildlife and deer roaming almost daily, such a fabulous setting! Home has just gone through extensive updates including but not limited to: New porcelain tile in kitchen, foyer, dining and breakfast nook, granite countertops, custom backsplash, professionally painted t/o, high grade carpet/pad t/o, new entry and exterior doors t/o, hardware, roof is less than a year old, updated electrical approx. 5 years ago, septic inspected and certified, appliances are either new or newer and all stay, there is too much to list and just a truly must see! Landscaping is impeccable and meticulously maintained with brick pavers, ornamental trees and shrubs plus an extra wide and long driveway to accommodate plenty of parking for guests or parties. The flowing layout features a living room/dining room, lower level family room with fireplace, dry bar, and 4th bedroom with 1/2 bath, upstairs 3 bedrooms, double door master suite, and another full bath, basement is partially finished which includes laundry and extra storage. 2011 B-Dry system was installed and comes with a lifetime warranty. This community offers an exceptional lifestyle for families. Schedule your private showing today!

