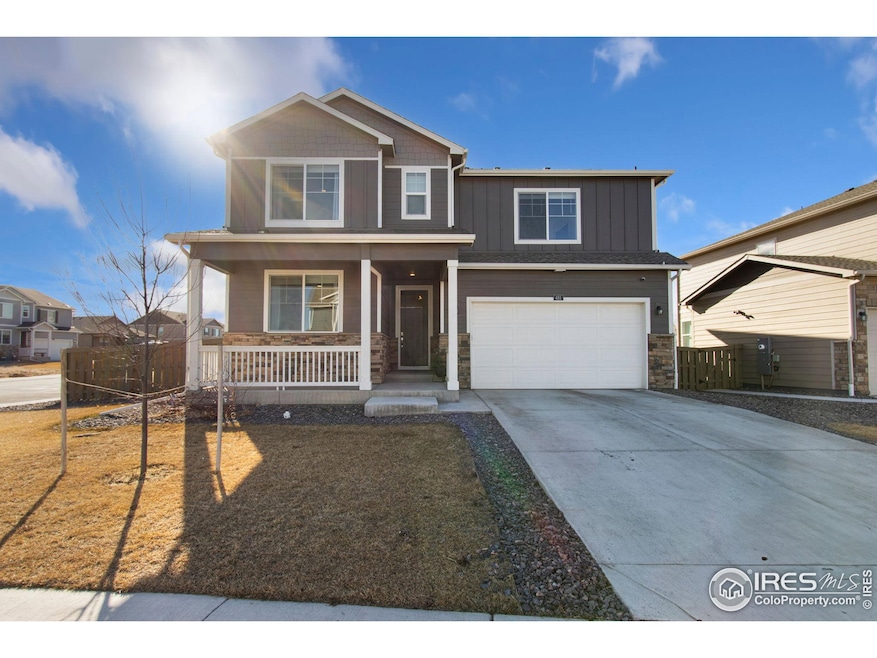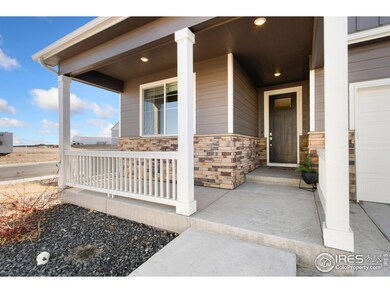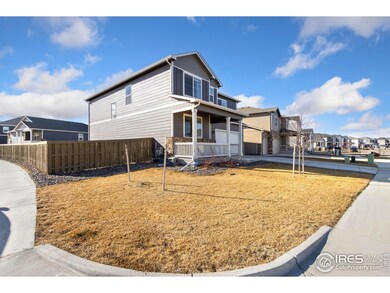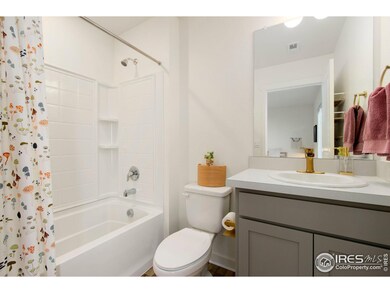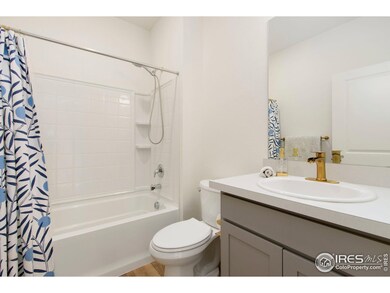
481 3rd St Severance, CO 80550
Estimated payment $3,793/month
Highlights
- Deck
- Main Floor Bedroom
- Home Office
- Contemporary Architecture
- No HOA
- Hiking Trails
About This Home
Welcome to this beautiful 5-bedroom, 4-bathroom home, showcasing an expansive open-concept design with modern updates throughout. The main level features a generously sized bedroom, a full bathroom, and a family room, all with updated flooring and new light fixtures, creating a bright and inviting atmosphere. The kitchen is a chef's dream, offering an enlarged layout with granite countertops, two ovens, a spacious island, a walk-in pantry, and ample cabinetry for all your storage needs. The upper level offers a versatile loft space, ideal for a playroom, office, or media area, along with a convenient laundry room and four spacious bedrooms, including an oversized primary suite with a private en-suite bathroom and a dream walk-in closet. Enjoy stunning mountain views from the second level and take advantage of the walking path right behind the home. The unfinished basement provides endless potential. Situated on a desirable corner lot, this home is the perfect combination of style, space, and comfort. Don't miss this exceptional opportunity!
Home Details
Home Type
- Single Family
Est. Annual Taxes
- $5,412
Year Built
- Built in 2022
Lot Details
- 7,282 Sq Ft Lot
- West Facing Home
- Wood Fence
- Level Lot
- Sprinkler System
Parking
- 2 Car Attached Garage
Home Design
- Contemporary Architecture
- Brick Veneer
- Wood Frame Construction
- Composition Roof
- Composition Shingle
Interior Spaces
- 2,837 Sq Ft Home
- 2-Story Property
- Ceiling Fan
- Window Treatments
- Home Office
- Luxury Vinyl Tile Flooring
- Unfinished Basement
Kitchen
- Eat-In Kitchen
- Electric Oven or Range
- Microwave
- Dishwasher
Bedrooms and Bathrooms
- 5 Bedrooms
- Main Floor Bedroom
- Walk-In Closet
- Primary bathroom on main floor
Laundry
- Laundry on upper level
- Washer and Dryer Hookup
Outdoor Features
- Deck
- Patio
Schools
- Range View Elementary School
- Severance Middle School
- Severance High School
Utilities
- Forced Air Heating and Cooling System
- High Speed Internet
- Cable TV Available
Listing and Financial Details
- Assessor Parcel Number R8968151
Community Details
Overview
- No Home Owners Association
- Built by DR Horton
- Tailholt 4Th Fg Subdivision
Recreation
- Park
- Hiking Trails
Map
Home Values in the Area
Average Home Value in this Area
Tax History
| Year | Tax Paid | Tax Assessment Tax Assessment Total Assessment is a certain percentage of the fair market value that is determined by local assessors to be the total taxable value of land and additions on the property. | Land | Improvement |
|---|---|---|---|---|
| 2024 | $5,140 | $38,410 | $5,290 | $33,120 |
| 2023 | $5,140 | $38,780 | $5,340 | $33,440 |
| 2022 | $946 | $6,150 | $6,150 | $33,440 |
| 2021 | $161 | $1,110 | $1,110 | $0 |
| 2020 | $7 | $50 | $50 | $0 |
Property History
| Date | Event | Price | Change | Sq Ft Price |
|---|---|---|---|---|
| 02/24/2025 02/24/25 | For Sale | $599,900 | -- | $211 / Sq Ft |
Deed History
| Date | Type | Sale Price | Title Company |
|---|---|---|---|
| Special Warranty Deed | $590,050 | Dhi Title |
Mortgage History
| Date | Status | Loan Amount | Loan Type |
|---|---|---|---|
| Open | $540,050 | Construction |
Similar Homes in the area
Source: IRES MLS
MLS Number: 1027738
APN: R8968151
- 475 3rd St
- 704 Lake Emerson Rd
- 352 Tailholt Ave
- 354 Tailholt Ave
- 356 Tailholt Ave
- 611 Sawyers Pond Dr
- 358 Tailholt Ave
- 615 Sawyers Pond Dr
- 827 Elias Tarn Dr
- 829 Elias Tarn Dr
- 536 2nd St
- 516 Buckrake St
- 516 Broadview Dr
- 506 Vivian St
- 329 Jay Ave
- 345 Central Ave
- 253 Timber Ridge Ct
- 243 Gwyneth Lake Dr
- 142 Hidden Lake Dr
- 164 Haymaker Ln
