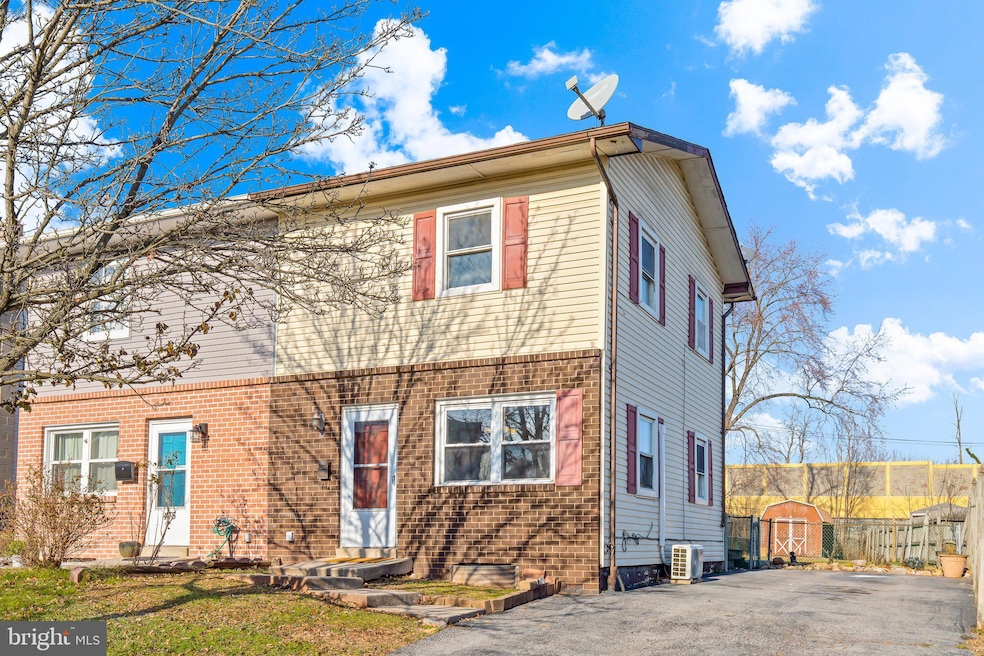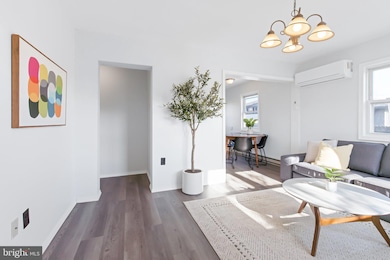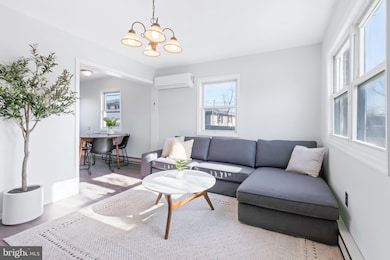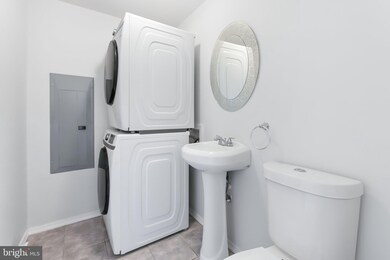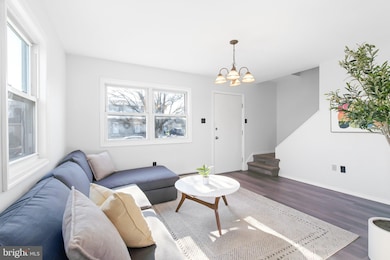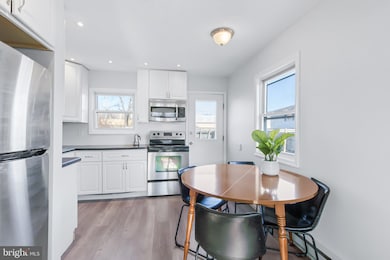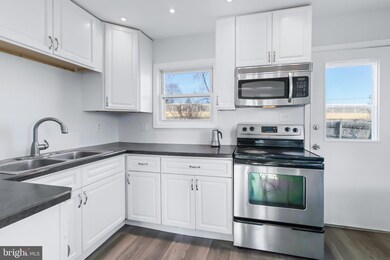
481 Aspen St Middletown, PA 17057
Highlights
- Colonial Architecture
- No HOA
- Eat-In Kitchen
- Deck
- Den
- Laundry Room
About This Home
As of January 2025Your Perfect Home or Next Investment Awaits!
Discover this charming duplex nestled in the Oak Hills neighborhood of Middletown. With its inviting features and unbeatable location, this home is perfect whether you’re ready to move right in or add a fantastic property to your investment portfolio. Step inside to find newer updates throughout, including sleek stainless steel appliances in the kitchen and an efficient mini-split heat pump air conditioner system for year-round comfort. The first-floor laundry room adds everyday ease, while the finished basement provides flexible living space—ideal for a nonconforming third bedroom, home office, rec room, or extra storage. Outdoor enthusiasts will love the large fenced yard—perfect for gardening, pets, or entertaining—plus a deck ideal for relaxing or hosting gatherings. Off-street parking for multiple cars means no parking hassles. Located in the heart of Middletown, this home provides quick access to Route 283, making commutes a breeze. You’ll be within walking/biking distance (1.5 miles) to Penn State University Harrisburg and 3 miles to Harrisburg International Airport, along with all the charming amenities this vibrant town offers. From community parks to wineries, Middletown combines small-town charm with big-city convenience. Eligible for USDA $0 down financing program.
Don’t let this opportunity pass you by—schedule your private showing today!
Townhouse Details
Home Type
- Townhome
Est. Annual Taxes
- $2,475
Year Built
- Built in 1975
Lot Details
- 5,227 Sq Ft Lot
- Wood Fence
- Property is in excellent condition
Parking
- Off-Street Parking
Home Design
- Semi-Detached or Twin Home
- Colonial Architecture
- Brick Exterior Construction
- Block Foundation
- Frame Construction
- Fiberglass Roof
- Asphalt Roof
- Vinyl Siding
Interior Spaces
- Property has 2 Levels
- Ceiling Fan
- Awning
- Dining Room
- Den
- Luxury Vinyl Plank Tile Flooring
- Finished Basement
- Basement Fills Entire Space Under The House
Kitchen
- Eat-In Kitchen
- Electric Oven or Range
Bedrooms and Bathrooms
- 2 Bedrooms
- En-Suite Primary Bedroom
Laundry
- Laundry Room
- Laundry on upper level
- Dryer
- Washer
Accessible Home Design
- Ramp on the main level
Outdoor Features
- Deck
- Shed
- Outbuilding
- Playground
Schools
- Middletown Area High School
Utilities
- Window Unit Cooling System
- Back Up Electric Heat Pump System
- Electric Baseboard Heater
- 200+ Amp Service
- Electric Water Heater
- Cable TV Available
Community Details
- No Home Owners Association
Listing and Financial Details
- Assessor Parcel Number 42-007-056-000-0000
Map
Home Values in the Area
Average Home Value in this Area
Property History
| Date | Event | Price | Change | Sq Ft Price |
|---|---|---|---|---|
| 01/17/2025 01/17/25 | Sold | $175,000 | 0.0% | $135 / Sq Ft |
| 12/23/2024 12/23/24 | Pending | -- | -- | -- |
| 12/21/2024 12/21/24 | For Sale | $175,000 | -- | $135 / Sq Ft |
Tax History
| Year | Tax Paid | Tax Assessment Tax Assessment Total Assessment is a certain percentage of the fair market value that is determined by local assessors to be the total taxable value of land and additions on the property. | Land | Improvement |
|---|---|---|---|---|
| 2025 | $2,563 | $57,800 | $15,800 | $42,000 |
| 2024 | $2,423 | $57,800 | $15,800 | $42,000 |
| 2023 | $2,383 | $57,800 | $15,800 | $42,000 |
| 2022 | $2,296 | $57,800 | $15,800 | $42,000 |
| 2021 | $2,201 | $57,800 | $15,800 | $42,000 |
| 2020 | $2,150 | $57,800 | $15,800 | $42,000 |
| 2019 | $2,119 | $57,800 | $15,800 | $42,000 |
| 2018 | $2,003 | $57,800 | $15,800 | $42,000 |
| 2017 | $2,003 | $57,800 | $15,800 | $42,000 |
| 2016 | $0 | $57,800 | $15,800 | $42,000 |
| 2015 | -- | $57,800 | $15,800 | $42,000 |
| 2014 | -- | $57,800 | $15,800 | $42,000 |
Mortgage History
| Date | Status | Loan Amount | Loan Type |
|---|---|---|---|
| Open | $8,750 | No Value Available | |
| Open | $169,750 | New Conventional | |
| Previous Owner | $74,411 | FHA | |
| Previous Owner | $74,411 | FHA |
Deed History
| Date | Type | Sale Price | Title Company |
|---|---|---|---|
| Deed | $175,000 | One Abstract Services | |
| Deed | $125,000 | -- | |
| Deed | $125,000 | None Available | |
| Deed | $68,000 | None Available | |
| Deed | $75,000 | -- | |
| Deed | $75,000 | -- |
About the Listing Agent

Taing Vuthy earned his Bachelor of Science degree in Applied Business with an emphasis in marketing. He uses his marketing system to professionally position his clients’ homes to attract the largest target audience. This equates to gaining the highest offers, a shorter market time, and convenience for his clients. He also offers exclusive representation to buyers.
In addition to being an experienced realtor, Taing is a real estate investor. He has extensive experience finding undervalued
Taing's Other Listings
Source: Bright MLS
MLS Number: PADA2040720
APN: 42-007-056
- 10 Vagabond Rd
- 921 Vine St
- 350 Aspen St
- 140 Eby Ln
- 112 Magnolia Dr
- 122 Magnolia Dr
- 114 Magnolia Dr
- 118 Magnolia Dr
- 116 Magnolia Dr
- 120 Magnolia Dr
- 133 Foxglove Dr
- 800 Deatrich Ave
- 131 Foxglove Dr
- 0 Swatara Park Rd Unit PADA2044428
- 0 Swatara Park Rd
- 312 E High St
- 314 E High St
- 34 Oak Hill Dr
- 249 Sage Blvd
- 103 Sage Blvd
