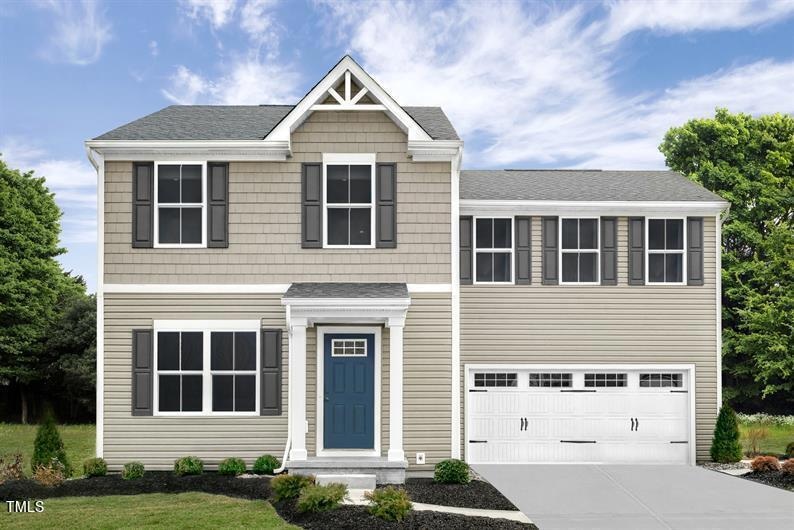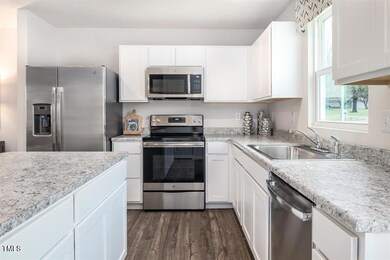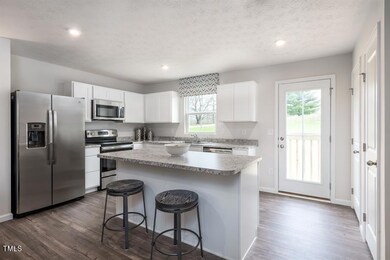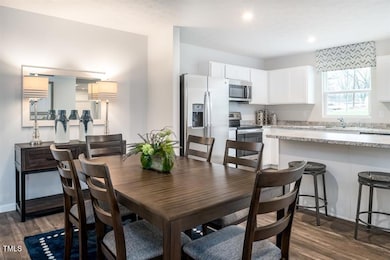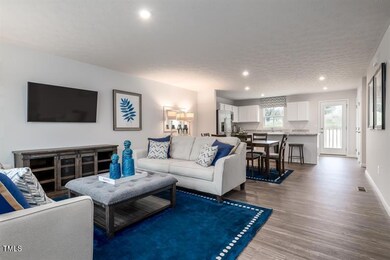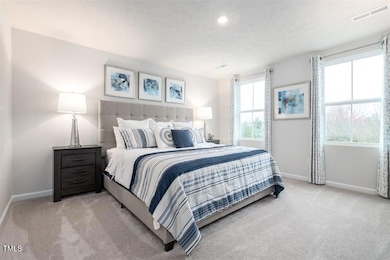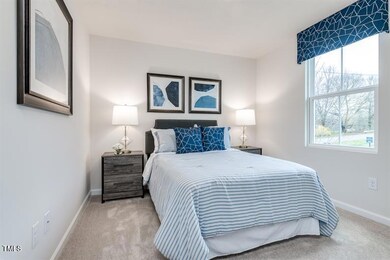
481 Autumn Moon Dr Zebulon, NC 27597
Estimated payment $2,110/month
Highlights
- New Construction
- Traditional Architecture
- Community Pool
- Clubhouse
- Granite Countertops
- 2 Car Attached Garage
About This Home
Welcome to The Birch! This beautiful single-family home offers a light-filled, open floor plan. Enter through the 2-car garage or the inviting foyer and step into the great room, which seamlessly flows into the kitchen and dinette area, perfect for gatherings around the spacious island. Upstairs, you'll find three spacious bedrooms with ample closet space and a full bath. The luxurious owner's suite features a walk-in closet and a dual vanity bath, providing a peaceful retreat while staying connected to the rest of the home.
Home Details
Home Type
- Single Family
Year Built
- Built in 2025 | New Construction
Lot Details
- 6,534 Sq Ft Lot
- Landscaped
HOA Fees
- $70 Monthly HOA Fees
Parking
- 2 Car Attached Garage
- Front Facing Garage
- Private Driveway
Home Design
- Home is estimated to be completed on 4/1/25
- Traditional Architecture
- Slab Foundation
- Frame Construction
- Architectural Shingle Roof
- Board and Batten Siding
- Vinyl Siding
- Stone Veneer
Interior Spaces
- 1,680 Sq Ft Home
- 2-Story Property
- Insulated Windows
- Smart Thermostat
Kitchen
- Electric Range
- Microwave
- Dishwasher
- Granite Countertops
Flooring
- Carpet
- Luxury Vinyl Tile
Bedrooms and Bathrooms
- 4 Bedrooms
- Walk-In Closet
Laundry
- Laundry Room
- Laundry on upper level
- Dryer
- Washer
Outdoor Features
- Patio
Schools
- Wake County Schools Elementary And Middle School
- Wake County Schools High School
Utilities
- Forced Air Zoned Heating and Cooling System
- Heating System Uses Natural Gas
- Electric Water Heater
Listing and Financial Details
- Home warranty included in the sale of the property
- Assessor Parcel Number 170
Community Details
Overview
- Association fees include ground maintenance
- Ppm, Inc. Association, Phone Number (919) 848-4911
- Built by Ryan Homes
- Pearces Landing Subdivision, Birch Floorplan
Amenities
- Clubhouse
Recreation
- Community Playground
- Community Pool
- Dog Park
- Trails
Map
Home Values in the Area
Average Home Value in this Area
Property History
| Date | Event | Price | Change | Sq Ft Price |
|---|---|---|---|---|
| 02/02/2025 02/02/25 | Pending | -- | -- | -- |
| 01/21/2025 01/21/25 | Price Changed | $309,990 | 0.0% | $185 / Sq Ft |
| 01/21/2025 01/21/25 | For Sale | $309,990 | -1.6% | $185 / Sq Ft |
| 12/21/2024 12/21/24 | Pending | -- | -- | -- |
| 12/19/2024 12/19/24 | Price Changed | $314,990 | -1.2% | $187 / Sq Ft |
| 12/10/2024 12/10/24 | For Sale | $318,865 | -- | $190 / Sq Ft |
Similar Homes in Zebulon, NC
Source: Doorify MLS
MLS Number: 10066754
- 338 Apricot Sun Way Unit 1196d
- 1585 Ivy Meadow Ln
- 1595 Ivy Meadow Ln
- 446 Emerald Shire Way
- 436 Autumn Moon Dr
- 428 Autumn Moon Dr
- 369 Golden Plum Ln
- 329 Golden Plum Ln
- 512 Oak Holly Ln
- 509 Rose Creek Ct
- 404 Lily Pad Ct
- 4204 Vineyard Ridge Dr
- 1510 Indigo Creek Dr
- 1508 Indigo Creek Dr Unit 1196d
- 323 Apricot Sun Way
- 1558 Indigo Creek Dr
- 2120 Blue Iris Way
- 1573 Ivy Meadow Ln
- 1577 Ivy Meadow Ln
- 9404 Perimeter Ct
