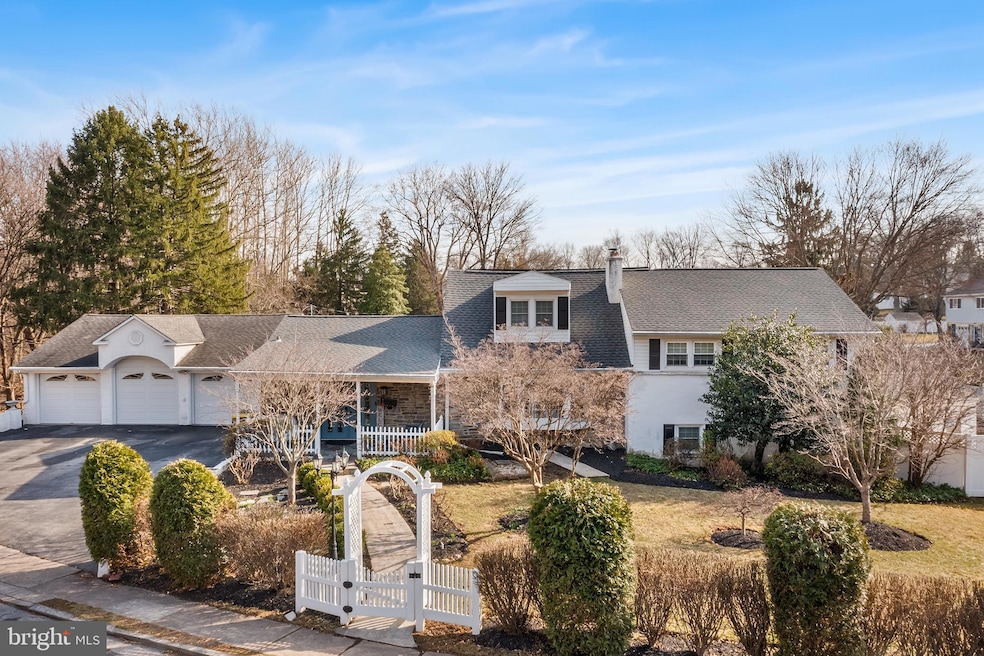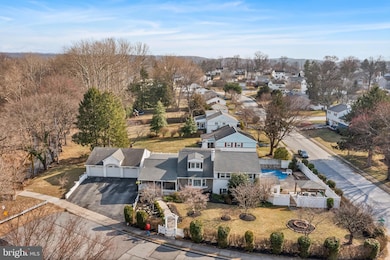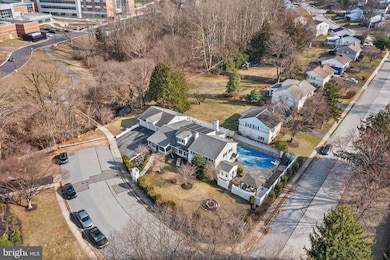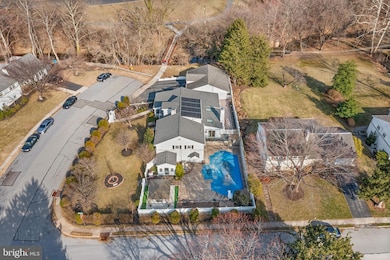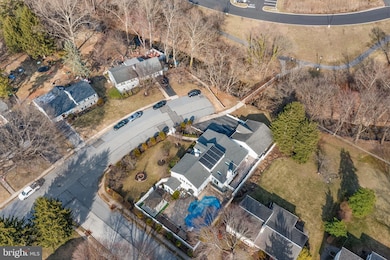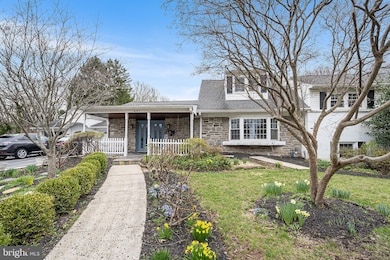
481 Crossfield Rd King of Prussia, PA 19406
Estimated payment $4,719/month
Highlights
- Heated Pool and Spa
- Creek or Stream View
- Wood Flooring
- Candlebrook Elementary School Rated A
- Stream or River on Lot
- Attic
About This Home
Welcome to 481 Crossfield Rd, a spacious 5-bedroom, 3 full and 2 half-bath corner lot home in the highly sought-after King of Prussia area. Nestled adjacent to Upper Merion Township Middle and High School, the expansive layout boasts generous living spaces, perfect for entertaining or relaxing with family. The massive kitchen is complete with some new appliances (2024), ample counter space & storage.Step outside the new slider doors (2023) to your own backyard retreat, featuring a sparkling heated pool, perfect for summer relaxation, and a charming gazebo offering a tranquil spot for outdoor gatherings. The finished basement can act as a mother in law suite with full bath, kitchenette and private entrance option. This expansive corner lot offers both privacy and ample space for outdoor play and recreation.The property also features an unattached 3-car garage compete with work bench and second floor storage, providing plenty of storage and parking space. With top-rated schools just steps away, convenient access to shopping, dining, and major highways, don’t miss the opportunity to own this property in one of King of Prussia’s most desirable locations.
Home Details
Home Type
- Single Family
Est. Annual Taxes
- $6,492
Year Built
- Built in 1950
Lot Details
- 0.31 Acre Lot
- Lot Dimensions are 106.00 x 0.00
- Vinyl Fence
- No Through Street
- Property is zoned R2
Parking
- 3 Car Detached Garage
- 3 Driveway Spaces
- Parking Storage or Cabinetry
- Side Facing Garage
- Garage Door Opener
Home Design
- Split Level Home
- Shingle Roof
- Stone Siding
- Vinyl Siding
- Chimney Cap
Interior Spaces
- Property has 2.5 Levels
- Built-In Features
- Bar
- Skylights
- Recessed Lighting
- 2 Fireplaces
- Brick Fireplace
- Sliding Windows
- Double Door Entry
- Sliding Doors
- Combination Kitchen and Dining Room
- Wood Flooring
- Creek or Stream Views
- Attic
Kitchen
- Kitchenette
- Double Oven
- Built-In Range
- Built-In Microwave
- Dishwasher
- Stainless Steel Appliances
Bedrooms and Bathrooms
Laundry
- Electric Dryer
- Washer
- Laundry Chute
Finished Basement
- Laundry in Basement
- Crawl Space
Pool
- Heated Pool and Spa
- Concrete Pool
- Heated In Ground Pool
- Fence Around Pool
Outdoor Features
- Stream or River on Lot
- Gazebo
Schools
- Caley Road Elementary School
- Upper Merion Middle School
- Upper Merion High School
Utilities
- Central Air
- Hot Water Baseboard Heater
- Propane
- Natural Gas Water Heater
Additional Features
- More Than Two Accessible Exits
- Flood Risk
Community Details
- No Home Owners Association
- King Of Prussia Subdivision
Listing and Financial Details
- Tax Lot 016
- Assessor Parcel Number 58-00-18952-007
Map
Home Values in the Area
Average Home Value in this Area
Tax History
| Year | Tax Paid | Tax Assessment Tax Assessment Total Assessment is a certain percentage of the fair market value that is determined by local assessors to be the total taxable value of land and additions on the property. | Land | Improvement |
|---|---|---|---|---|
| 2024 | $6,095 | $197,790 | $58,860 | $138,930 |
| 2023 | $5,880 | $197,790 | $58,860 | $138,930 |
| 2022 | $5,628 | $197,790 | $58,860 | $138,930 |
| 2021 | $5,453 | $197,790 | $58,860 | $138,930 |
| 2020 | $5,211 | $197,790 | $58,860 | $138,930 |
| 2019 | $5,122 | $197,790 | $58,860 | $138,930 |
| 2018 | $5,122 | $197,790 | $58,860 | $138,930 |
| 2017 | $4,938 | $197,790 | $58,860 | $138,930 |
| 2016 | $4,861 | $197,790 | $58,860 | $138,930 |
| 2015 | $4,681 | $197,790 | $58,860 | $138,930 |
| 2014 | $4,681 | $197,790 | $58,860 | $138,930 |
Property History
| Date | Event | Price | Change | Sq Ft Price |
|---|---|---|---|---|
| 04/17/2025 04/17/25 | Price Changed | $749,999 | -3.2% | $230 / Sq Ft |
| 04/01/2025 04/01/25 | For Sale | $774,481 | +61.4% | $238 / Sq Ft |
| 08/09/2019 08/09/19 | Sold | $480,000 | 0.0% | $170 / Sq Ft |
| 06/18/2019 06/18/19 | Price Changed | $480,000 | +3.2% | $170 / Sq Ft |
| 06/17/2019 06/17/19 | Pending | -- | -- | -- |
| 06/08/2019 06/08/19 | Price Changed | $465,000 | -4.1% | $165 / Sq Ft |
| 05/14/2019 05/14/19 | Price Changed | $485,000 | +2.1% | $172 / Sq Ft |
| 05/11/2019 05/11/19 | For Sale | $475,000 | -- | $168 / Sq Ft |
Deed History
| Date | Type | Sale Price | Title Company |
|---|---|---|---|
| Deed | $480,000 | None Available | |
| Quit Claim Deed | -- | -- |
Mortgage History
| Date | Status | Loan Amount | Loan Type |
|---|---|---|---|
| Open | $432,000 | New Conventional |
Similar Homes in King of Prussia, PA
Source: Bright MLS
MLS Number: PAMC2133634
APN: 58-00-18952-007
- 480 Keebler Rd
- 516 Keebler Rd
- 595 Charles Dr
- 458 Springhouse Rd
- 340 Covered Bridge Rd
- 501 W Dekalb Pike
- 128 Pinecrest Ln
- 152 Flintlock Rd
- 422 Bluebuff Rd
- 704 Brewster Alley
- 807 Laurens Alley Unit 45
- 798 Caley Rd
- 900 Dogwood Ct
- 745 Champlain Dr
- 137 River Trail Cir Unit 19
- 213 W Beidler Rd
- 149 Cambridge Rd
- 194 Ross Rd
- 456 Chestnut Way
- 211 Garfield Rd
