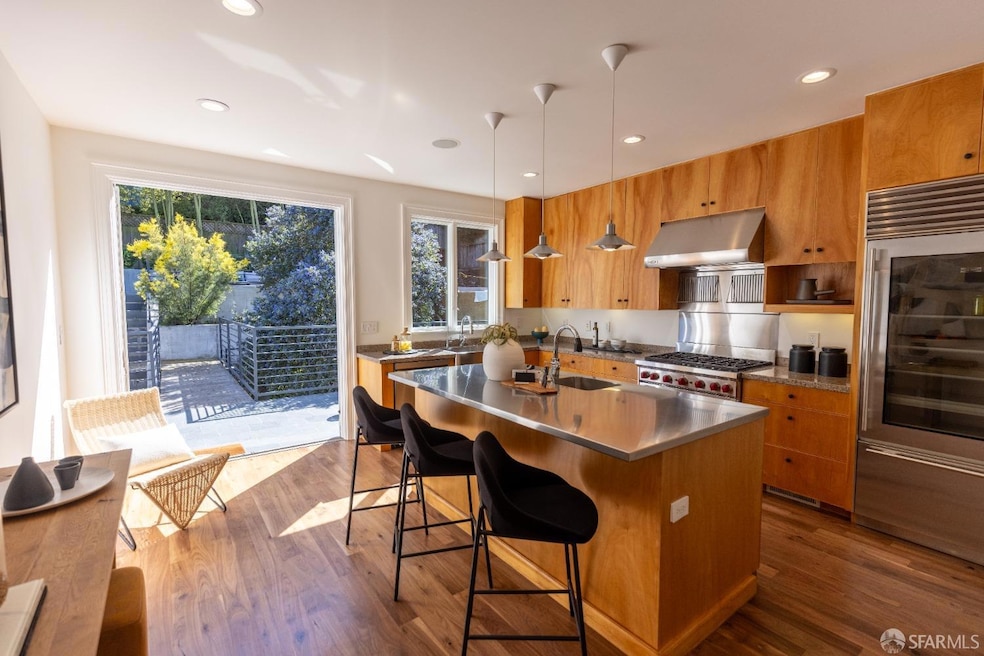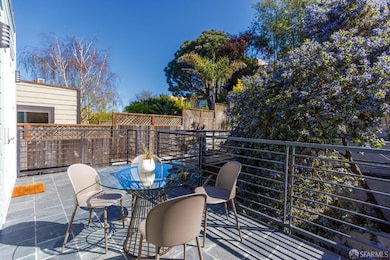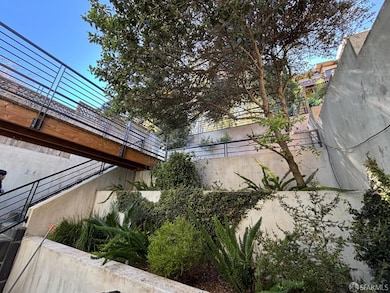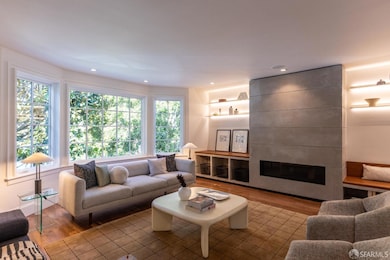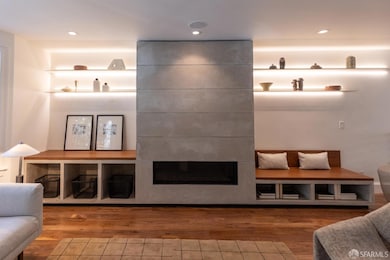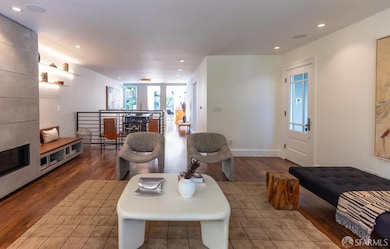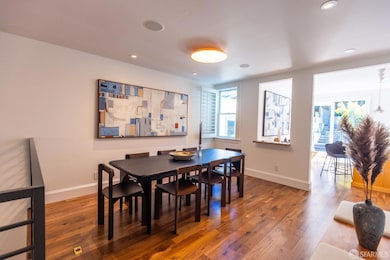
481 Day St San Francisco, CA 94131
Noe Valley NeighborhoodEstimated payment $19,985/month
Highlights
- Solar Power System
- Sitting Area In Primary Bedroom
- Contemporary Architecture
- Two Primary Bedrooms
- Built-In Refrigerator
- 2-minute walk to Billy Goat Hill Park
About This Home
Discover Upper Noe! Southern light fills 481 Day Street yard for your an active lifestyle. This serene, renovated single-family home offers 3 beds, 3 baths, and an open plan main level with yard access from every room. A beautiful Magnolia tree provides filtered views from the north-facing living room, featuring Italian floating shelves, a modern gas fireplace, walnut seating, Sonos, and walnut floors. The dining area, seating eight, seamlessly connects to the kitchen, with outdoor dining on the south-facing low maintenance backyard. The chef's kitchen boasts a 6-burner Wolf range, Sub-Zero fridge, wine fridge, stainless island with bar sink, and new dishwasher and ample natural wood cabinetry. Midway on the main level, a recent renovated bath and bedroom welcome you on the left. To the right, stairs lead to the primary bedrooma spacious retreat with a private patio, walk-in closet, soaking tub, shower, and double sinks. The third bedroom also spacious, has a hall bath, a laundry room, and garage, equipped with a 220v Tesla EV charger, solar panels, and ample storage. Explore this charming neighborhood with easy access to Noe, Glen Park, Bernal Heights, or Highway 280.
Home Details
Home Type
- Single Family
Est. Annual Taxes
- $39,223
Year Built
- Built in 1924 | Remodeled
Lot Details
- 2,848 Sq Ft Lot
- North Facing Home
- Back Yard Fenced
- Landscaped
- Backyard Sprinklers
- Low Maintenance Yard
- Zero Lot Line
- Property is zoned RH-1
Parking
- 1 Car Garage
- Enclosed Parking
- Electric Vehicle Home Charger
- Front Facing Garage
- Garage Door Opener
- Open Parking
Home Design
- Contemporary Architecture
- Ceiling Insulation
- Bitumen Roof
- Wood Siding
- Concrete Perimeter Foundation
- Stucco
Interior Spaces
- 2,104 Sq Ft Home
- Wired For Sound
- Skylights in Kitchen
- Fireplace
- Double Pane Windows
- Bay Window
- Window Screens
- Living Room
- Formal Dining Room
- Workshop
- Storage Room
- Wood Flooring
Kitchen
- Breakfast Area or Nook
- Built-In Gas Range
- Range Hood
- Microwave
- Built-In Refrigerator
- Dishwasher
- Wine Refrigerator
- Kitchen Island
- Granite Countertops
- Steel Countertops
- Disposal
Bedrooms and Bathrooms
- Sitting Area In Primary Bedroom
- Main Floor Bedroom
- Double Master Bedroom
- Walk-In Closet
- 3 Full Bathrooms
- Dual Flush Toilets
- Secondary Bathroom Double Sinks
- Low Flow Toliet
- Soaking Tub in Primary Bathroom
- Bathtub with Shower
- Multiple Shower Heads
- Low Flow Shower
- Window or Skylight in Bathroom
Laundry
- Laundry Room
- Laundry on lower level
- Dryer
- Washer
- 220 Volts In Laundry
Home Security
- Security System Owned
- Carbon Monoxide Detectors
- Fire and Smoke Detector
Eco-Friendly Details
- ENERGY STAR Qualified Appliances
- Energy-Efficient Windows
- Energy-Efficient HVAC
- Energy-Efficient Lighting
- Energy-Efficient Insulation
- Energy-Efficient Doors
- Energy-Efficient Thermostat
- Solar Power System
- Solar owned by seller
Outdoor Features
- Balcony
- Patio
Utilities
- Central Heating
- Heating System Uses Gas
- 220 Volts
- Natural Gas Connected
- Tankless Water Heater
- Cable TV Available
Listing and Financial Details
- Assessor Parcel Number 6640-007F
Map
Home Values in the Area
Average Home Value in this Area
Tax History
| Year | Tax Paid | Tax Assessment Tax Assessment Total Assessment is a certain percentage of the fair market value that is determined by local assessors to be the total taxable value of land and additions on the property. | Land | Improvement |
|---|---|---|---|---|
| 2024 | $39,223 | $3,280,935 | $2,296,655 | $984,280 |
| 2023 | $38,648 | $3,216,604 | $2,251,623 | $964,981 |
| 2022 | $37,936 | $3,153,534 | $2,207,474 | $946,060 |
| 2021 | $37,273 | $3,091,701 | $2,164,191 | $927,510 |
| 2020 | $37,463 | $3,060,000 | $2,142,000 | $918,000 |
| 2019 | $36,124 | $3,000,000 | $2,100,000 | $900,000 |
| 2018 | $32,763 | $2,757,060 | $1,929,942 | $827,118 |
| 2017 | $32,079 | $2,703,000 | $1,892,100 | $810,900 |
| 2016 | $21,154 | $1,764,082 | $1,234,858 | $529,224 |
| 2015 | $20,894 | $1,737,585 | $1,216,310 | $521,275 |
| 2014 | $20,343 | $1,703,546 | $1,192,484 | $511,062 |
Property History
| Date | Event | Price | Change | Sq Ft Price |
|---|---|---|---|---|
| 04/21/2025 04/21/25 | Pending | -- | -- | -- |
| 04/04/2025 04/04/25 | Price Changed | $2,995,000 | +1.5% | $1,423 / Sq Ft |
| 04/04/2025 04/04/25 | Price Changed | $2,950,000 | -9.2% | $1,402 / Sq Ft |
| 03/18/2025 03/18/25 | For Sale | $3,250,000 | +8.3% | $1,545 / Sq Ft |
| 10/11/2018 10/11/18 | Sold | $3,000,000 | 0.0% | $1,260 / Sq Ft |
| 09/21/2018 09/21/18 | Pending | -- | -- | -- |
| 09/13/2018 09/13/18 | For Sale | $3,000,000 | -- | $1,260 / Sq Ft |
Deed History
| Date | Type | Sale Price | Title Company |
|---|---|---|---|
| Interfamily Deed Transfer | -- | None Available | |
| Grant Deed | $3,000,000 | Old Republic Title Co | |
| Grant Deed | $2,650,000 | Old Republic Title Company | |
| Interfamily Deed Transfer | -- | Equity Title | |
| Grant Deed | $1,630,000 | Old Republic Title Company | |
| Grant Deed | $1,100,000 | Chicago Title Company | |
| Grant Deed | $720,000 | National Title Insurance | |
| Interfamily Deed Transfer | -- | -- |
Mortgage History
| Date | Status | Loan Amount | Loan Type |
|---|---|---|---|
| Open | $1,500,000 | New Conventional | |
| Closed | $1,500,000 | Adjustable Rate Mortgage/ARM | |
| Previous Owner | $800,000 | Adjustable Rate Mortgage/ARM | |
| Previous Owner | $1,560,000 | Future Advance Clause Open End Mortgage | |
| Previous Owner | $150,000 | Unknown | |
| Previous Owner | $576,000 | Purchase Money Mortgage | |
| Closed | $72,000 | No Value Available |
Similar Homes in San Francisco, CA
Source: San Francisco Association of REALTORS® MLS
MLS Number: 425017391
APN: 6640-007F
- 62 Laidley St
- 375 Day St
- 471-473 30th St
- 356-358 Day St
- 245 Beacon St
- 412 Valley St
- 40 Harper St Unit 38
- 30 Harry St
- 479 28th St
- 320 Day St
- 586 Valley St
- 374 Valley St
- 556 28th St
- 55 Ora Way Unit B204
- 55 Ora Way Unit B301
- 55 Ora Way Unit B306
- 75 Ora Way Unit D202
- 45 Ora Way Unit 204A
- 45 Ora Way Unit 101A
- 5320 Diamond Heights Blvd Unit 105K
