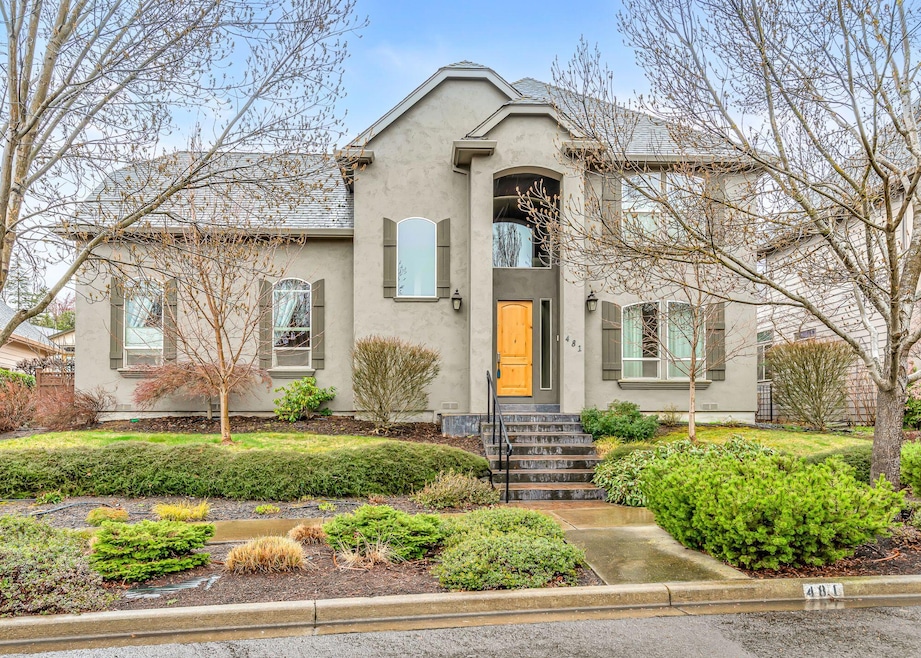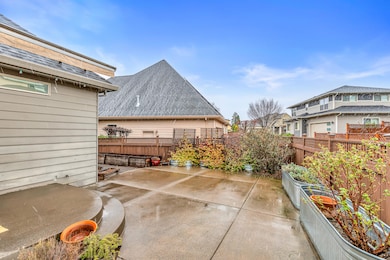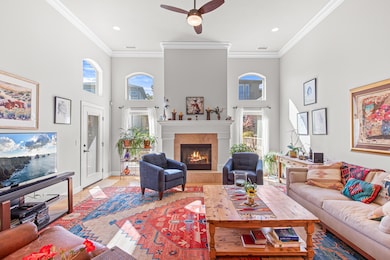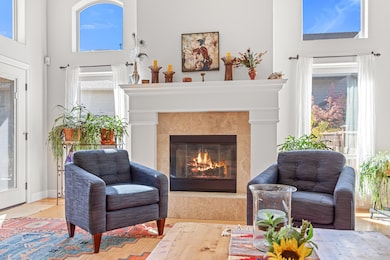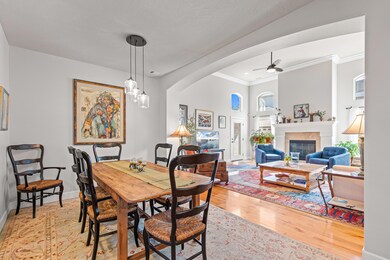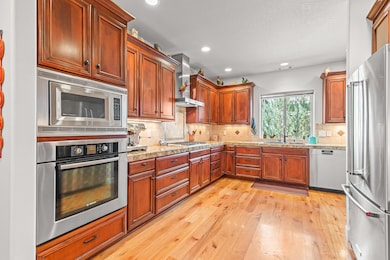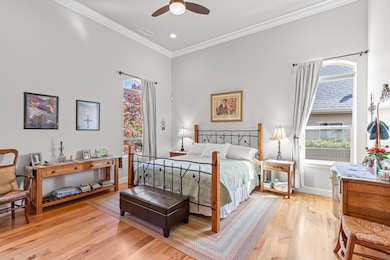
481 Lindsay Ln Ashland, OR 97520
Estimated payment $5,148/month
Highlights
- Mountain View
- Contemporary Architecture
- Main Floor Primary Bedroom
- Helman Elementary School Rated A-
- Wood Flooring
- Hydromassage or Jetted Bathtub
About This Home
I'm pleased to present this beautiful home in the popular Billings Ranch Subdivision. The property is complete with a low maintenance backyard yet plenty of raised garden beds for your home gardening needs. The home is age-in-place friendly with the primary ensuite on the main level. Radiant heated Chestnut flooring keeps you comfortable on cool mornings and large windows to bring in the sunshine. The kitchen features stainless steel appliances and an abundance of cabinets and storage space. Solar panels, tankless water heater and low VOC paint keep sustainability in mind. Don't miss this opportunity to make it yours—schedule a showing today!
Listing Agent
John L. Scott Ashland Brokerage Phone: 541-622-4771 License #201252144

Home Details
Home Type
- Single Family
Est. Annual Taxes
- $7,709
Year Built
- Built in 2005
Lot Details
- 5,227 Sq Ft Lot
- Fenced
- Drip System Landscaping
- Front and Back Yard Sprinklers
- Property is zoned R-1-5, R-1-5
HOA Fees
- $105 Monthly HOA Fees
Parking
- 2 Car Attached Garage
- Alley Access
- Garage Door Opener
Property Views
- Mountain
- Territorial
Home Design
- Contemporary Architecture
- Frame Construction
- Composition Roof
- Concrete Perimeter Foundation
Interior Spaces
- 2,783 Sq Ft Home
- 2-Story Property
- Built-In Features
- Ceiling Fan
- Gas Fireplace
- Double Pane Windows
- Vinyl Clad Windows
- Living Room with Fireplace
- Dining Room
- Home Office
- Laundry Room
Kitchen
- Oven
- Cooktop with Range Hood
- Microwave
- Dishwasher
- Granite Countertops
- Tile Countertops
- Disposal
Flooring
- Wood
- Carpet
- Stone
- Tile
Bedrooms and Bathrooms
- 3 Bedrooms
- Primary Bedroom on Main
- Walk-In Closet
- Double Vanity
- Bidet
- Hydromassage or Jetted Bathtub
- Bathtub with Shower
- Bathtub Includes Tile Surround
Home Security
- Carbon Monoxide Detectors
- Fire and Smoke Detector
Eco-Friendly Details
- Solar owned by seller
- Sprinklers on Timer
Outdoor Features
- Patio
Schools
- Helman Elementary School
- Ashland Middle School
- Ashland High School
Utilities
- Forced Air Heating and Cooling System
- Radiant Heating System
- Natural Gas Connected
- Tankless Water Heater
Listing and Financial Details
- Tax Lot 3500
- Assessor Parcel Number 10978339
Community Details
Overview
- Billings Ranch Subdivision
- The community has rules related to covenants, conditions, and restrictions, covenants
Recreation
- Park
Map
Home Values in the Area
Average Home Value in this Area
Tax History
| Year | Tax Paid | Tax Assessment Tax Assessment Total Assessment is a certain percentage of the fair market value that is determined by local assessors to be the total taxable value of land and additions on the property. | Land | Improvement |
|---|---|---|---|---|
| 2024 | $7,709 | $482,740 | $152,200 | $330,540 |
| 2023 | $7,458 | $468,680 | $147,760 | $320,920 |
| 2022 | $7,219 | $468,680 | $147,760 | $320,920 |
| 2021 | $6,973 | $455,030 | $143,450 | $311,580 |
| 2020 | $6,777 | $441,780 | $139,270 | $302,510 |
| 2019 | $6,670 | $416,430 | $131,270 | $285,160 |
| 2018 | $6,301 | $404,310 | $127,440 | $276,870 |
| 2017 | $6,255 | $404,310 | $127,440 | $276,870 |
| 2016 | $6,092 | $381,110 | $120,130 | $260,980 |
| 2015 | $5,856 | $381,110 | $120,130 | $260,980 |
| 2014 | $5,667 | $359,240 | $113,230 | $246,010 |
Property History
| Date | Event | Price | Change | Sq Ft Price |
|---|---|---|---|---|
| 04/03/2025 04/03/25 | Pending | -- | -- | -- |
| 03/14/2025 03/14/25 | For Sale | $790,000 | +32.8% | $284 / Sq Ft |
| 02/20/2019 02/20/19 | Sold | $595,000 | -3.9% | $214 / Sq Ft |
| 01/17/2019 01/17/19 | Pending | -- | -- | -- |
| 09/20/2018 09/20/18 | For Sale | $619,000 | +1.6% | $222 / Sq Ft |
| 09/14/2017 09/14/17 | Sold | $609,000 | -6.3% | $219 / Sq Ft |
| 08/03/2017 08/03/17 | Pending | -- | -- | -- |
| 02/14/2017 02/14/17 | For Sale | $649,900 | +41.3% | $234 / Sq Ft |
| 03/15/2013 03/15/13 | Sold | $460,000 | -1.8% | $162 / Sq Ft |
| 02/11/2013 02/11/13 | Pending | -- | -- | -- |
| 01/29/2013 01/29/13 | For Sale | $468,500 | -- | $165 / Sq Ft |
Deed History
| Date | Type | Sale Price | Title Company |
|---|---|---|---|
| Warranty Deed | $595,000 | First American Title | |
| Interfamily Deed Transfer | -- | None Available | |
| Warranty Deed | $609,000 | First American Title | |
| Warranty Deed | $460,000 | First American | |
| Warranty Deed | $465,000 | Lawyers Title Ins | |
| Warranty Deed | $1,025,000 | Amerititle | |
| Bargain Sale Deed | -- | -- | |
| Warranty Deed | $175,750 | Amerititle |
Mortgage History
| Date | Status | Loan Amount | Loan Type |
|---|---|---|---|
| Previous Owner | $517,650 | New Conventional | |
| Previous Owner | $165,000 | Credit Line Revolving | |
| Previous Owner | $368,000 | New Conventional | |
| Previous Owner | $300,000 | New Conventional | |
| Previous Owner | $372,000 | Unknown | |
| Previous Owner | $711,500 | Seller Take Back | |
| Previous Owner | $425,000 | Construction |
About the Listing Agent
Stephanie's Other Listings
Source: Southern Oregon MLS
MLS Number: 220197501
APN: 10978339
- 562 Coffee Ln
- 364 Randy St
- 339 Randy St
- 340 Randy St
- 385 Otis St
- 583 Coffee Ln
- 311 Sheridan St Unit 8
- 720 Grover St
- 360 Oxford St
- 323 Glenn St Unit 6
- 317 Maple St
- 382 Cherry Ln
- 636 Walnut St
- 65 Woolen Way
- 451 N Main St
- 1035 N Main St
- 431 N Main St
- 166 Mountain View Dr
- 75 Wimer St Unit 71,73
- 75 Wimer St
