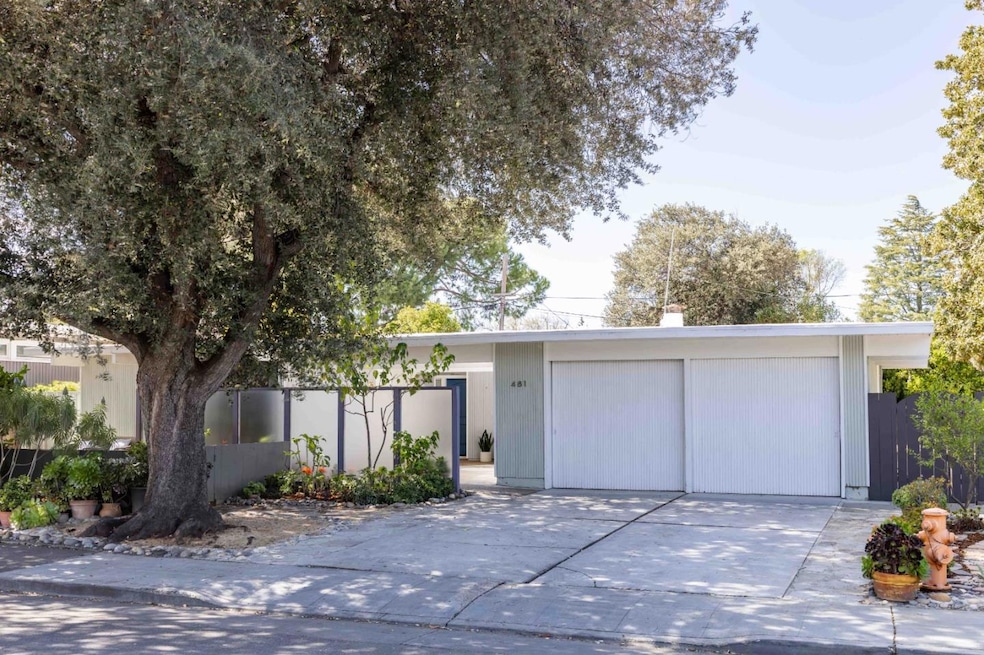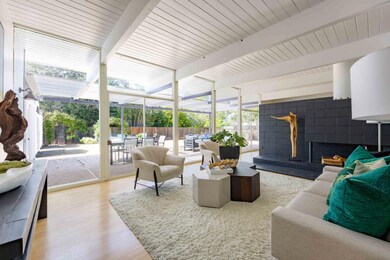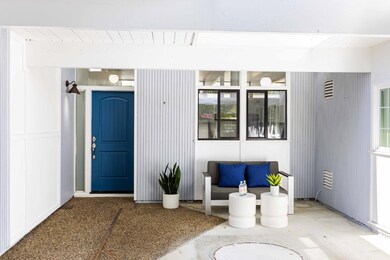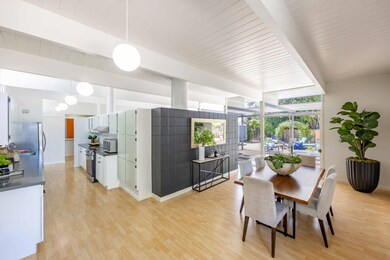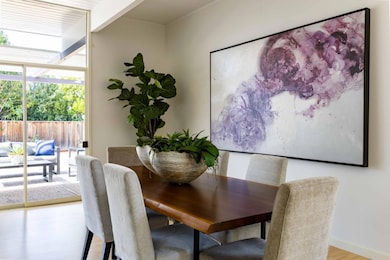
481 San Antonio Rd Palo Alto, CA 94306
Greenmeadow NeighborhoodHighlights
- Eichler Home
- Radiant Floor
- Neighborhood Views
- Fairmeadow Elementary School Rated A+
- Quartz Countertops
- Beamed Ceilings
About This Home
As of May 2024Nestled on an expansive corner lot spanning nearly ¼-acre, this updated, 4-bedroom Eichler home harmoniously marries mid-century design with contemporary amenities. Discover the quintessential hallmarks of Eichler design throughout more than 1,700 sf of living space radiant-heated floors, beamed and paneled ceilings, and an abundance of windows and glass doors. Glide through the open floorplan complete with a fireplace in the living room, a well-appointed kitchen and comfortable bedrooms. The generous backyard beckons for relaxation and entertainment, complemented by two finished sheds ideal for a home office, gym, and more. Situated within walking distance of Mitchell Park and the Cubberley Community Center, a short drive from the vibrant shops and restaurants of The Village at San Antonio Center, and within easy reach of Highway 101, this home also provides access to esteemed schools including Fairmeadow Elementary, JLS Middle, and Gunn High (buyer to verify eligibility).
Home Details
Home Type
- Single Family
Est. Annual Taxes
- $19,991
Year Built
- Built in 1956
Lot Details
- 10,258 Sq Ft Lot
- Gated Home
- Property is Fully Fenced
- Wood Fence
- Level Lot
- Sprinklers on Timer
- Back Yard
- Zoning described as R1B8
Home Design
- Eichler Home
- Flat Roof Shape
- Slab Foundation
- Wood Frame Construction
Interior Spaces
- 1,765 Sq Ft Home
- 1-Story Property
- Beamed Ceilings
- Skylights
- Wood Burning Fireplace
- Double Pane Windows
- Living Room with Fireplace
- Combination Dining and Living Room
- Neighborhood Views
Kitchen
- Electric Oven
- Self-Cleaning Oven
- Range Hood
- Ice Maker
- Dishwasher
- Quartz Countertops
- Disposal
Flooring
- Radiant Floor
- Laminate
- Concrete
- Tile
Bedrooms and Bathrooms
- 4 Bedrooms
- Walk-In Closet
- Bathroom on Main Level
- 2 Full Bathrooms
- Granite Bathroom Countertops
- Low Flow Toliet
- Bathtub with Shower
- Bathtub Includes Tile Surround
- Walk-in Shower
Laundry
- Laundry in unit
- Dryer
- Washer
Parking
- 2 Parking Spaces
- No Garage
- On-Street Parking
Outdoor Features
- Balcony
- Shed
Utilities
- Heating System Uses Gas
- Thermostat
- 220 Volts
Listing and Financial Details
- Assessor Parcel Number 147-15-037
Map
Home Values in the Area
Average Home Value in this Area
Property History
| Date | Event | Price | Change | Sq Ft Price |
|---|---|---|---|---|
| 05/02/2024 05/02/24 | Sold | $3,100,000 | +24.6% | $1,756 / Sq Ft |
| 04/11/2024 04/11/24 | Pending | -- | -- | -- |
| 04/03/2024 04/03/24 | For Sale | $2,488,000 | -- | $1,410 / Sq Ft |
Tax History
| Year | Tax Paid | Tax Assessment Tax Assessment Total Assessment is a certain percentage of the fair market value that is determined by local assessors to be the total taxable value of land and additions on the property. | Land | Improvement |
|---|---|---|---|---|
| 2023 | $19,991 | $1,590,756 | $795,378 | $795,378 |
| 2022 | $19,461 | $1,559,566 | $779,783 | $779,783 |
| 2021 | $19,076 | $1,528,988 | $764,494 | $764,494 |
| 2020 | $18,688 | $1,513,312 | $756,656 | $756,656 |
| 2019 | $18,478 | $1,483,640 | $741,820 | $741,820 |
| 2018 | $17,977 | $1,454,550 | $727,275 | $727,275 |
| 2017 | $17,660 | $1,426,030 | $713,015 | $713,015 |
| 2016 | $17,194 | $1,398,070 | $699,035 | $699,035 |
| 2015 | $17,023 | $1,377,070 | $688,535 | $688,535 |
| 2014 | $16,642 | $1,350,096 | $675,048 | $675,048 |
Mortgage History
| Date | Status | Loan Amount | Loan Type |
|---|---|---|---|
| Open | $2,280,000 | New Conventional | |
| Closed | $2,305,850 | New Conventional | |
| Closed | $2,289,000 | New Conventional | |
| Previous Owner | $642,000 | New Conventional | |
| Previous Owner | $110,000 | Credit Line Revolving | |
| Previous Owner | $860,000 | New Conventional | |
| Previous Owner | $1,000,000 | Purchase Money Mortgage | |
| Previous Owner | $200,000 | Credit Line Revolving | |
| Previous Owner | $200,000 | Credit Line Revolving |
Deed History
| Date | Type | Sale Price | Title Company |
|---|---|---|---|
| Grant Deed | $3,100,000 | First American Title | |
| Interfamily Deed Transfer | -- | Wfg National Title Ins Co | |
| Grant Deed | $1,260,000 | Financial Title Company | |
| Interfamily Deed Transfer | -- | None Available |
Similar Homes in Palo Alto, CA
Source: MLSListings
MLS Number: ML81959877
APN: 147-15-037
- 765 San Antonio Rd Unit 24
- 765 San Antonio Rd Unit 61
- 2469 Richard Ct
- 336 Anna Ave
- 441 Adobe Place
- 220 Parkside Dr
- 2328 Rock St
- 2255 Showers Dr Unit 124
- 2255 Showers Dr Unit 363
- 3901 Middlefield Rd Unit G
- 224 Lassen Ave
- 181 Del Medio Ave Unit 211
- 121 Pacchetti Way
- 2405 Laura Ln
- 183 Del Medio Ave Unit 104
- 139 Pacchetti Way
- 278 Monroe Dr Unit 27
- 3992 Bibbits Dr
- 213 Thompson Square
- 49 Showers Dr Unit A341
