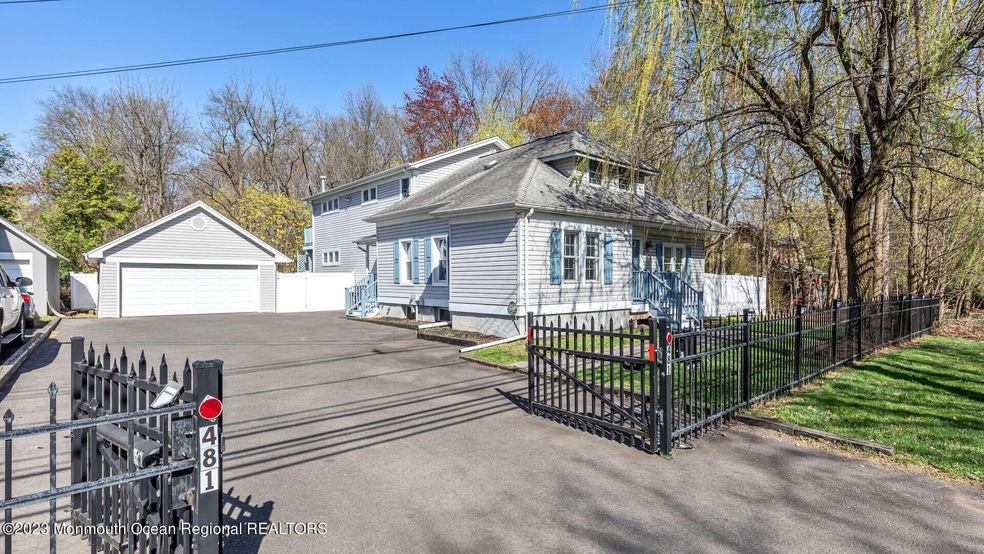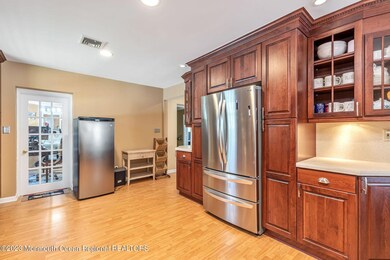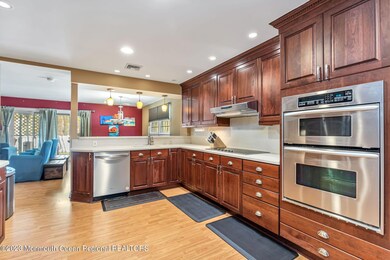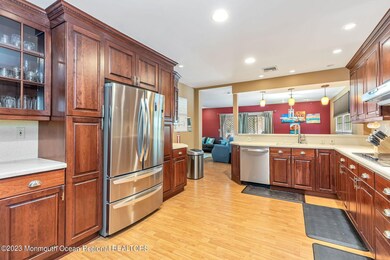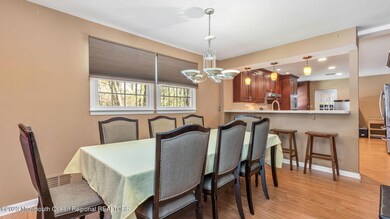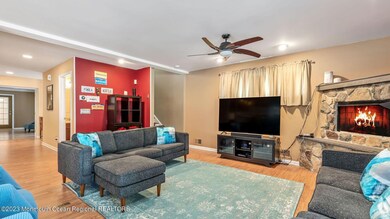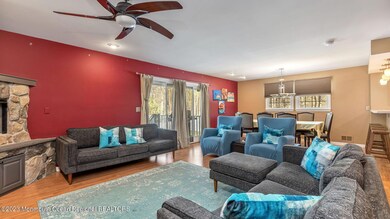
$699,000
- 5 Beds
- 3 Baths
- 46 Chetwood Terrace
- Fanwood, NJ
Situated in a highly sought-after neighborhood, this well-maintained colonial home offers five bedrooms and three full bathrooms across three finished levels of thoughtfully designed living space to maximize comfort and functionality. The large eat-in kitchen features Medallion soft-close wood cabinetry, Silestone quartz counters and Kitchen Aid stainless steel appliances. The kitchen seamlessly
MICHELLE PAIS SIGNATURE REALTY NJ
