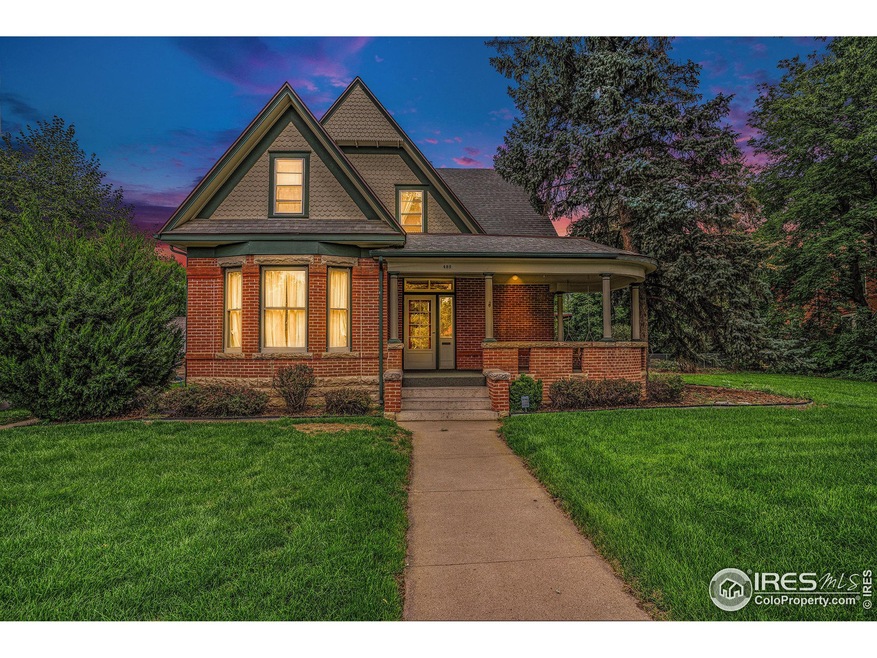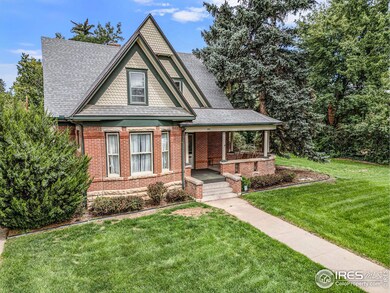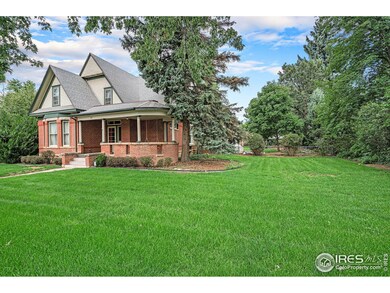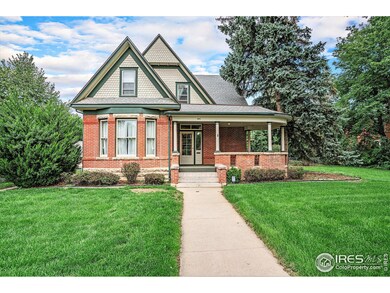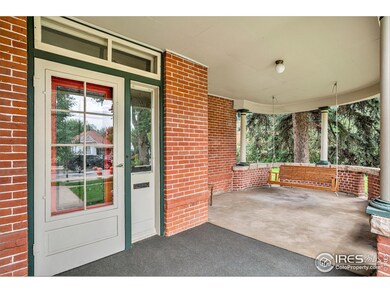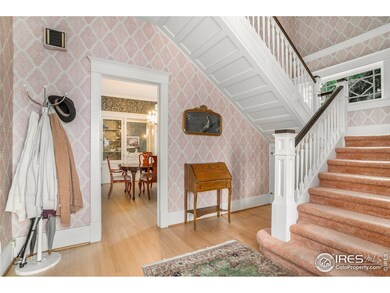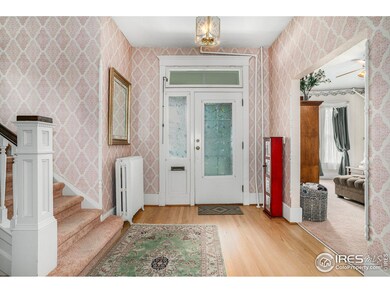
481 W 5th St Loveland, CO 80537
Highlights
- Wood Flooring
- No HOA
- 2 Car Detached Garage
- Corner Lot
- Home Office
- Enclosed patio or porch
About This Home
As of December 2024Truly a Once in a Lifetime opportunity to purchase and own This Historic Home located in the Sweet Spot of Downtown Loveland. This location on Historic 5th St offers the most Quiet and Charmful setting yet just a short walk to the redeveloped Old Town with the Hustle and Bustle of the many Events and Festivities downtown has to offer. The moment you walk by or drive up you notice the most amazing curb appeal of this all-brick home with a large front porch that has been envied and talked about for years. Known Historically as the Benson Home, Berry Home and Warnock Home over many years, this is absolutely a fantastic opportunity. The main level features a grand entry with staircase, large living area, den, breakfast nook, spacious dining room that will allow a large table and kitchen with gas range and other newer appliances that walks out to back screened in porch overlooking the beautiful fences in yard. The upper level includes 3 ample size bedrooms with large closets plus a 4th non-conforming room at the end of the extra wide hallway. This would make a perfect room to use as a primary suite expansion. There is a newer oversize 676 SF garage built with the same architecture and materials as the home that sits towards the back of this 17,360 SF (.40 acre) lot. No description can really give the true sense of how fantastic this entire property is without viewing it in person. The photos are very accurate of the home and lot.
Home Details
Home Type
- Single Family
Est. Annual Taxes
- $2,638
Year Built
- Built in 1905
Lot Details
- 0.4 Acre Lot
- South Facing Home
- Chain Link Fence
- Corner Lot
- Level Lot
- Sprinkler System
- Property is zoned R1E
Parking
- 2 Car Detached Garage
- Oversized Parking
Home Design
- Brick Veneer
- Wood Frame Construction
- Composition Roof
Interior Spaces
- 2,773 Sq Ft Home
- 2-Story Property
- Window Treatments
- Family Room
- Dining Room
- Home Office
- Partial Basement
- Laundry on upper level
Kitchen
- Gas Oven or Range
- Microwave
- Dishwasher
- Kitchen Island
Flooring
- Wood
- Carpet
- Tile
Bedrooms and Bathrooms
- 4 Bedrooms
Outdoor Features
- Enclosed patio or porch
- Outdoor Storage
Schools
- Garfield Elementary School
- Bill Reed Middle School
- Thompson Valley High School
Additional Features
- Garage doors are at least 85 inches wide
- Hot Water Heating System
Community Details
- No Home Owners Association
- Pleasant Home Subdivision
Listing and Financial Details
- Assessor Parcel Number R0404365
Map
Home Values in the Area
Average Home Value in this Area
Property History
| Date | Event | Price | Change | Sq Ft Price |
|---|---|---|---|---|
| 12/04/2024 12/04/24 | Sold | $775,000 | -2.5% | $279 / Sq Ft |
| 09/17/2024 09/17/24 | Price Changed | $795,000 | -2.5% | $287 / Sq Ft |
| 09/03/2024 09/03/24 | For Sale | $815,000 | -- | $294 / Sq Ft |
Tax History
| Year | Tax Paid | Tax Assessment Tax Assessment Total Assessment is a certain percentage of the fair market value that is determined by local assessors to be the total taxable value of land and additions on the property. | Land | Improvement |
|---|---|---|---|---|
| 2025 | $3,548 | $56,481 | $2,680 | $53,801 |
| 2024 | $3,548 | $56,481 | $2,680 | $53,801 |
| 2022 | $2,638 | $40,108 | $2,780 | $37,328 |
| 2021 | $2,711 | $41,263 | $2,860 | $38,403 |
| 2020 | $2,871 | $43,258 | $2,860 | $40,398 |
| 2019 | $2,823 | $43,258 | $2,860 | $40,398 |
| 2018 | $2,460 | $37,094 | $2,880 | $34,214 |
| 2017 | $2,119 | $37,094 | $2,880 | $34,214 |
| 2016 | $1,770 | $32,087 | $3,184 | $28,903 |
| 2015 | $2,334 | $32,080 | $3,180 | $28,900 |
| 2014 | $2,195 | $29,190 | $3,180 | $26,010 |
Mortgage History
| Date | Status | Loan Amount | Loan Type |
|---|---|---|---|
| Open | $614,400 | New Conventional | |
| Closed | $614,400 | New Conventional | |
| Previous Owner | $303,553 | VA | |
| Previous Owner | $317,686 | VA | |
| Previous Owner | $25,000 | Credit Line Revolving | |
| Previous Owner | $217,250 | New Conventional | |
| Previous Owner | $250,000 | Unknown | |
| Previous Owner | $60,000 | Credit Line Revolving | |
| Previous Owner | $190,000 | Unknown | |
| Previous Owner | $249,907 | Unknown | |
| Previous Owner | $42,458 | Purchase Money Mortgage |
Deed History
| Date | Type | Sale Price | Title Company |
|---|---|---|---|
| Warranty Deed | $775,000 | None Listed On Document | |
| Warranty Deed | $775,000 | None Listed On Document | |
| Warranty Deed | $250,000 | -- | |
| Quit Claim Deed | -- | -- |
Similar Homes in the area
Source: IRES MLS
MLS Number: 1017805
APN: 95144-29-017
- 610 W 5th St
- 334 W 5th St
- 645 W 4th St
- 301 W 4th St
- 428 Grant Ave
- 233 W 3rd St
- 630 W 2nd St
- 820 N Franklin Ave
- 374 Logan Ave
- 751 Garfield Ave
- 349 W 9th St
- 153 W 2nd St
- 919 Grant Ave
- 107 W 1st St
- 108 E 3rd St
- 755 N Douglas Ave
- 1053 N Franklin Ave
- 800 W 10th St
- 205 E 6th St Unit 302
- 205 E 6th St Unit 200
