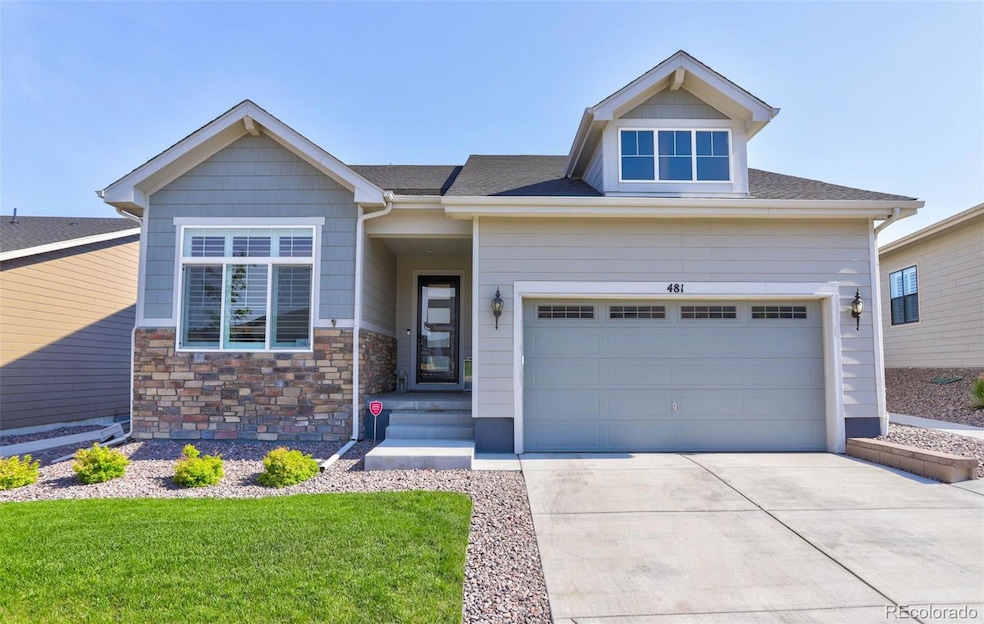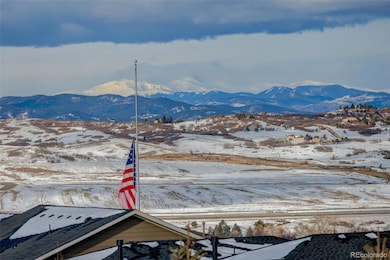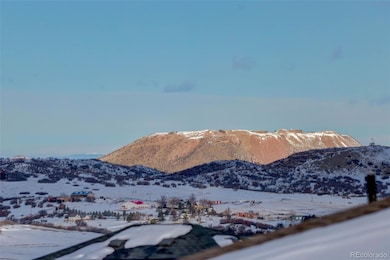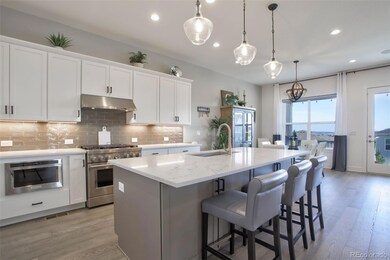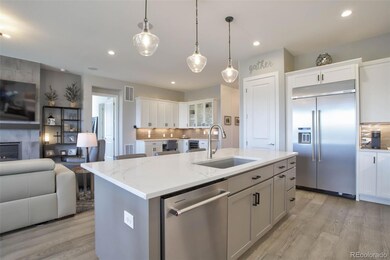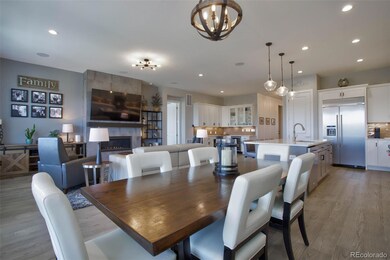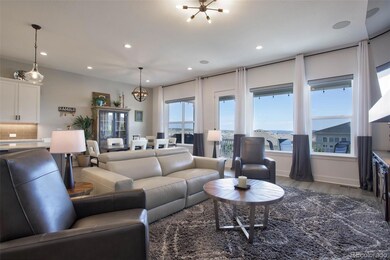
481 Woodroot Cir Castle Rock, CO 80104
Highlights
- Fitness Center
- Located in a master-planned community
- Open Floorplan
- Senior Community
- Primary Bedroom Suite
- Mountain View
About This Home
As of March 2025Breathtaking Mountain Views! 55+ community with showcase amenities including a luxury clubhouse, pool, fitness center, and pickle ball courts*Within easy walking distance to the Clubhouse*This gorgeous home is packed full of amazing upgrades*An additional 4 feet has been added to the family room and garage*The main level boasts 3 bedrooms while the basement offers another 2 bedrooms and 3/4 bath - that's 5 bedrooms and 3 baths! Hardwood flooring throughout much of the main level*Upgraded lighting throughout*Beautiful kitchen features an upgraded appliance package ($17,000), quartz counters, upgraded cabinetry (with roll-out shelving), and custom bar/desk space with beverage cooler($12,000)*Plantation wood shutters in three bedrooms and primary bath*Roller blinds in family room, kitchen, and basement*Family room fireplace is gorgeous with custom tile and Cosmo heat glo*Surround sound in family room and back patio *All bathrooms feature floor to ceiling tile work*Custom decorative moulding through foyer*Laundry room has added cabinetry and sink*Serene back yard showcases Mountain Views, covered deck with two ceiling fans, and an extra concrete slab for more patio space*For the utmost of conveniences, a walkway from the garage goes to the extra patio and trash storage unit*Garage has been upgraded with an epoxy floor and two overhead shelves as well as garage organizers ($5,000)*Basement finish is spectacular with huge rec room (36 x 26), two bedrooms, 3/4 bath, game space, fitness room, surround sound and eye-popping stone gas fireplace*Great access to I-25 going south to Colorado Springs and north to Denver*Close to The Meadows and Advent Health Hospital*Just minutes from downtown Castle Rock packed with trendy restaurants, shopping, and community events all year long!
Last Agent to Sell the Property
Coldwell Banker Realty 44 Brokerage Email: willcox2@comcast.net License #40022170

Home Details
Home Type
- Single Family
Est. Annual Taxes
- $7,975
Year Built
- Built in 2021
Lot Details
- 8,233 Sq Ft Lot
- South Facing Home
- Landscaped
- Level Lot
- Front and Back Yard Sprinklers
- Private Yard
HOA Fees
- $200 Monthly HOA Fees
Parking
- 2 Car Attached Garage
- Oversized Parking
- Epoxy
Home Design
- Contemporary Architecture
- Slab Foundation
- Frame Construction
- Composition Roof
- Wood Siding
- Stone Siding
- Radon Mitigation System
Interior Spaces
- 1-Story Property
- Open Floorplan
- High Ceiling
- Ceiling Fan
- Double Pane Windows
- Window Treatments
- Entrance Foyer
- Smart Doorbell
- Family Room with Fireplace
- 2 Fireplaces
- Great Room
- Game Room
- Home Gym
- Mountain Views
Kitchen
- Eat-In Kitchen
- Self-Cleaning Oven
- Range with Range Hood
- Microwave
- Dishwasher
- Wine Cooler
- Quartz Countertops
- Disposal
Flooring
- Wood
- Carpet
- Tile
Bedrooms and Bathrooms
- 5 Bedrooms | 3 Main Level Bedrooms
- Primary Bedroom Suite
- Walk-In Closet
Finished Basement
- Basement Fills Entire Space Under The House
- Partial Basement
- Sump Pump
- Fireplace in Basement
- Bedroom in Basement
- 2 Bedrooms in Basement
Home Security
- Radon Detector
- Carbon Monoxide Detectors
- Fire and Smoke Detector
Schools
- South Ridge Elementary School
- Mesa Middle School
- Douglas County High School
Utilities
- Forced Air Heating and Cooling System
- Humidifier
- Heating System Uses Natural Gas
- Natural Gas Connected
- Gas Water Heater
Additional Features
- Smoke Free Home
- Covered patio or porch
Listing and Financial Details
- Exclusions: Sellers' personal property*Washer*Dryer
- Assessor Parcel Number R0609022
Community Details
Overview
- Senior Community
- Management Trust Association, Phone Number (303) 750-0994
- Built by Toll Brothers
- Montaine Subdivision, Jefferson Floorplan
- Located in a master-planned community
Amenities
- Clubhouse
Recreation
- Fitness Center
- Community Pool
- Community Spa
Map
Home Values in the Area
Average Home Value in this Area
Property History
| Date | Event | Price | Change | Sq Ft Price |
|---|---|---|---|---|
| 03/11/2025 03/11/25 | Sold | $910,000 | -1.0% | $244 / Sq Ft |
| 02/08/2025 02/08/25 | Pending | -- | -- | -- |
| 01/15/2025 01/15/25 | For Sale | $919,000 | -- | $246 / Sq Ft |
Tax History
| Year | Tax Paid | Tax Assessment Tax Assessment Total Assessment is a certain percentage of the fair market value that is determined by local assessors to be the total taxable value of land and additions on the property. | Land | Improvement |
|---|---|---|---|---|
| 2024 | $8,000 | $55,200 | $9,620 | $45,580 |
| 2023 | $7,975 | $55,200 | $9,620 | $45,580 |
| 2022 | $5,511 | $38,680 | $9,230 | $29,450 |
| 2021 | $1,656 | $38,680 | $9,230 | $29,450 |
| 2020 | $1,875 | $13,090 | $13,090 | $0 |
Mortgage History
| Date | Status | Loan Amount | Loan Type |
|---|---|---|---|
| Open | $660,000 | New Conventional | |
| Previous Owner | $200,000 | Credit Line Revolving |
Deed History
| Date | Type | Sale Price | Title Company |
|---|---|---|---|
| Special Warranty Deed | $910,000 | Fntc (Fidelity National Title) | |
| Special Warranty Deed | $670,394 | None Available |
Similar Homes in Castle Rock, CO
Source: REcolorado®
MLS Number: 3097796
APN: 2505-264-02-005
- 5492 Woodroot Point
- 5681 Water Avens Dr
- 34 Leafy Aster Ln
- 20 Leafy Aster Ln
- 574 Agoseris Way
- 201 Leafy Aster Ln
- 5622 Shadescale Way
- 616 Scrubjay Cir
- 788 Alumroot St
- 665 Scrubjay Cir
- 651 Scrubjay Cir
- 619 Scrubjay Cir
- 730 Edenborn Place
- 305 Welded Tuff Trail
- 165 Scrubjay Ln
- 475 Welded Tuff Trail
- 54 Scrubjay Ln
- 803 Coal Bank Trail
- 5411 Edenborn Way
- 851 Coal Bank Trail
