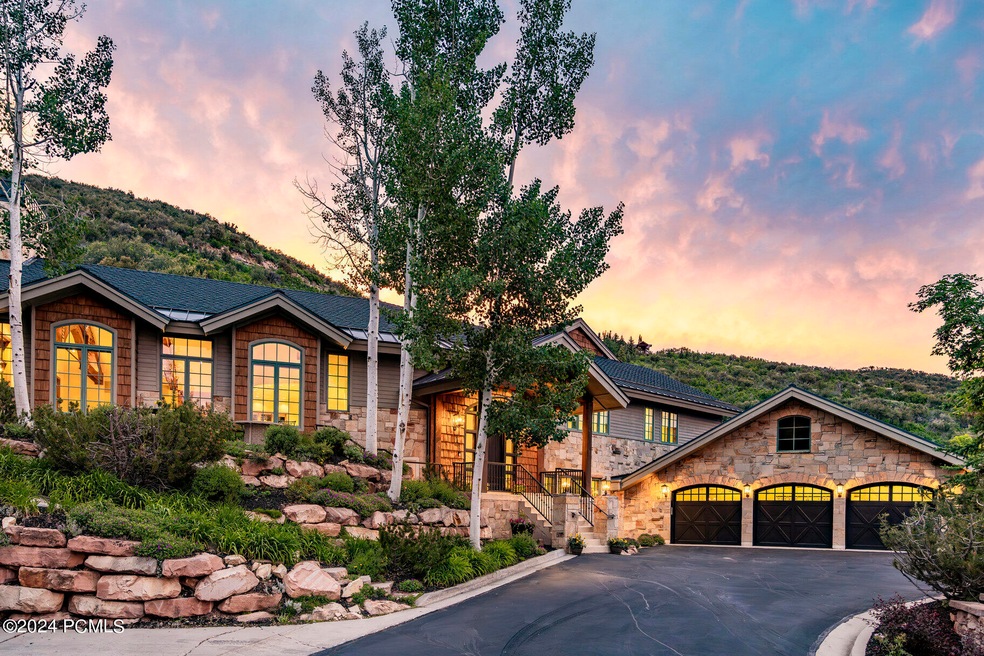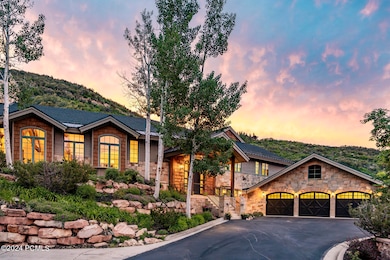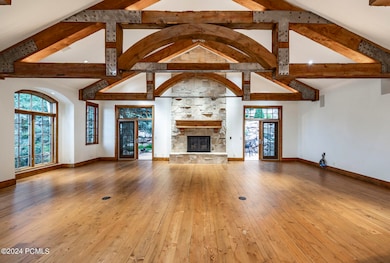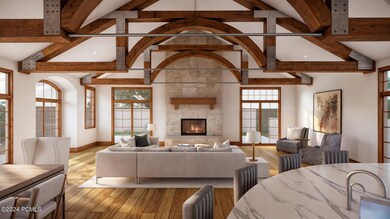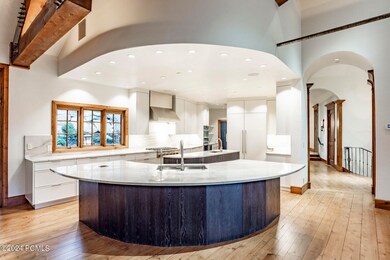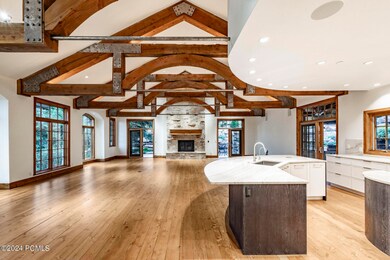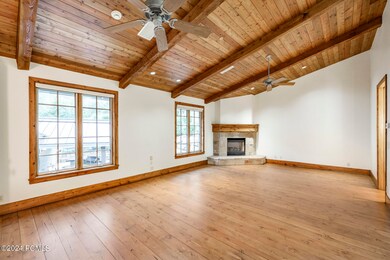
4810 Bear View Dr Park City, UT 84098
Snyderville NeighborhoodHighlights
- Steam Room
- Fitness Center
- Spa
- Parley's Park Elementary School Rated A-
- Home Theater
- View of Trees or Woods
About This Home
As of October 2024At the top of Sun Peak, 4810 Bear View Drive, with stunning mountain and valley views and surrounded by HOA owned open spaces, offers the perfect blend of tranquility and privacy. It provides easy access to the best of Park City 's adventures. Nestled between the world renown Olympic Winter Sports Park and The Canyons Ski and Golf Resort, it is a half hour from SLC International Airport and minutes to ski slopes, golf courses, world-class hiking and biking trails, restaurants, the Kimbal Junction shopping area and Park City's Historic District.
The Great Room of this impeccably renovated home features an open floor plan with a massive stone fireplace and a wood beam iron braced ceiling, flowing seamlessly into the dining room and the bespoke chef's kitchen, and is illuminated by walls of expansive windows and abundant natural light. A large wrap-around patio with an outdoor kitchen and beautifully landscaped garden makes the outdoor living space feel like a true extension of the home, perfect for entertaining.
Down the hallway, three bedrooms with walk-in closets and custom designed ensuite bathrooms provide ample space and light for family and guests. Up a few stairs, the grand private primary suite featuring a beautiful fireplace, recently restored wood floors, a spacious designer bathroom with a steam shower, a double vanity, and a generous walk-in closet. The lower level includes an additional bedroom, bathroom, family room, and a temperature-controlled wine cellar. A spacious three-car garage with additional storage offers plenty of space for vehicles and recreational equipment. An elevator provides easy access to the first two floors of the home.
Home Details
Home Type
- Single Family
Est. Annual Taxes
- $14,163
Year Built
- Built in 1999 | Remodeled in 2024
Lot Details
- 1.12 Acre Lot
- South Facing Home
- Southern Exposure
- Landscaped
- Secluded Lot
- Steep Slope
- Sprinklers on Timer
- Few Trees
HOA Fees
- $138 Monthly HOA Fees
Parking
- 3 Car Attached Garage
- Heated Garage
- Garage Drain
- Garage Door Opener
- On-Street Parking
Property Views
- Woods
- Trees
- Mountain
- Valley
Home Design
- Wood Frame Construction
- Metal Roof
- Wood Siding
- Stone Siding
- Concrete Perimeter Foundation
- Stone
Interior Spaces
- 5,621 Sq Ft Home
- Elevator
- Open Floorplan
- Central Vacuum
- Sound System
- Vaulted Ceiling
- Ceiling Fan
- Skylights
- 2 Fireplaces
- Gas Fireplace
- Great Room
- Formal Dining Room
- Home Theater
- Home Office
- Storage
- Steam Room
Kitchen
- Breakfast Bar
- Double Oven
- Gas Range
- Microwave
- Freezer
- Dishwasher
- Kitchen Island
- Granite Countertops
- Disposal
Flooring
- Wood
- Radiant Floor
- Stone
- Marble
- Tile
Bedrooms and Bathrooms
- 5 Bedrooms | 3 Main Level Bedrooms
- Walk-In Closet
- Double Vanity
- Dual Flush Toilets
Laundry
- Laundry Room
- Washer
Home Security
- Home Security System
- Intercom
- Fire and Smoke Detector
- Fire Sprinkler System
Accessible Home Design
- Accessible Approach with Ramp
Outdoor Features
- Spa
- Patio
- Outdoor Gas Grill
- Porch
Utilities
- Central Air
- Heating Available
- Natural Gas Connected
- Gas Water Heater
- Water Softener is Owned
- High Speed Internet
- Phone Available
- Satellite Dish
Listing and Financial Details
- Assessor Parcel Number Cde-Ii-1
Community Details
Overview
- Association fees include amenities, com area taxes, management fees, reserve/contingency fund
- Association Phone (435) 655-8365
- Cedar Draw Estates Subdivision
Amenities
- Common Area
- Clubhouse
Recreation
- Tennis Courts
- Pickleball Courts
- Fitness Center
- Community Pool
- Trails
Map
Home Values in the Area
Average Home Value in this Area
Property History
| Date | Event | Price | Change | Sq Ft Price |
|---|---|---|---|---|
| 10/16/2024 10/16/24 | Sold | -- | -- | -- |
| 09/17/2024 09/17/24 | Pending | -- | -- | -- |
| 07/01/2024 07/01/24 | For Sale | $5,000,000 | -- | $890 / Sq Ft |
Tax History
| Year | Tax Paid | Tax Assessment Tax Assessment Total Assessment is a certain percentage of the fair market value that is determined by local assessors to be the total taxable value of land and additions on the property. | Land | Improvement |
|---|---|---|---|---|
| 2023 | $14,164 | $2,474,849 | $516,000 | $1,958,849 |
| 2022 | $11,267 | $1,740,281 | $516,000 | $1,224,281 |
| 2021 | $10,229 | $1,372,997 | $516,000 | $856,997 |
| 2020 | $8,904 | $1,129,140 | $431,300 | $697,840 |
| 2019 | $8,927 | $1,080,169 | $431,300 | $648,869 |
| 2018 | $6,655 | $805,262 | $392,800 | $412,462 |
| 2017 | $6,185 | $805,262 | $392,800 | $412,462 |
| 2016 | $6,653 | $805,262 | $392,800 | $412,462 |
| 2015 | $12,764 | $1,457,730 | $0 | $0 |
| 2013 | $10,761 | $1,157,730 | $0 | $0 |
Deed History
| Date | Type | Sale Price | Title Company |
|---|---|---|---|
| Warranty Deed | -- | Coalition Title | |
| Warranty Deed | -- | -- | |
| Special Warranty Deed | -- | -- | |
| Quit Claim Deed | -- | None Available |
Similar Homes in Park City, UT
Source: Park City Board of REALTORS®
MLS Number: 12402680
APN: CDE-II-1
- 2505 Bear Hollow Dr
- 4673 Nelson Ct
- 5195 Bear Ridge Rd Unit A
- 5195 Bear Ridge Rd Unit A
- 5200 Bear Ridge Rd
- 5200 Bear Ridge Rd Unit B
- 4371 Frost Haven Rd
- 4216 Fairway Ln Unit F-3
- 4212 Fairway Ln
- 4212 Fairway Ln Unit F4
- 1975 Picabo St
- 4163 Fairway Ln Unit B-4
- 4186 Fairway Ln Unit G6
- 4159 Fairway Ln Unit B-3
- 4129 Fairway Ln Unit A-3
- 1978 Kidd Cir
- 5184 Heather Ln
- 2100 Frostwood Blvd Unit 5124
- 2100 Frostwood Blvd Unit 4134
- 5424 Bobsled Blvd Unit T-2
