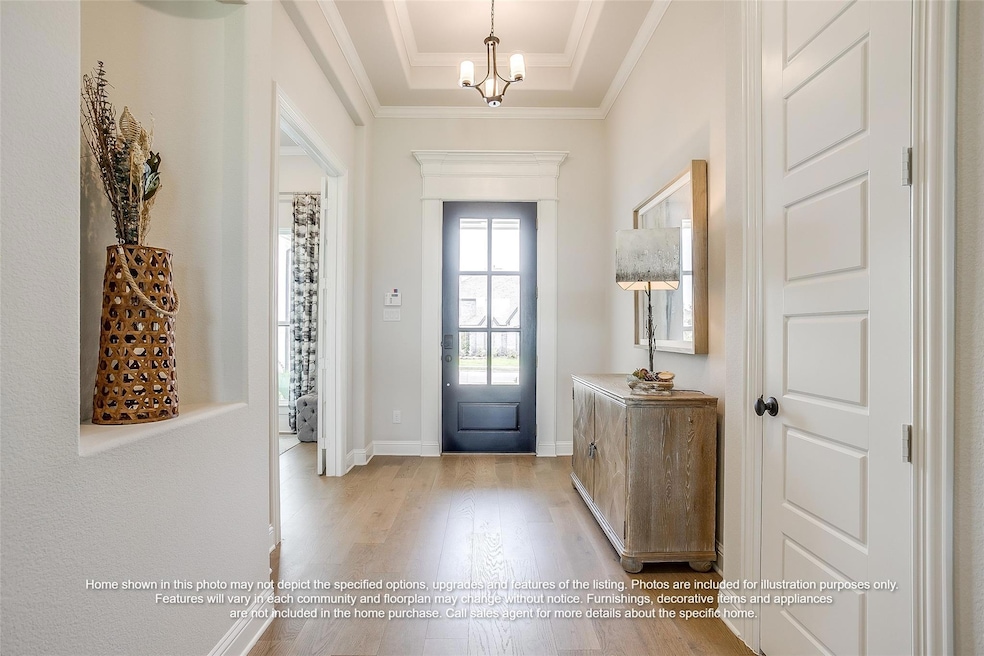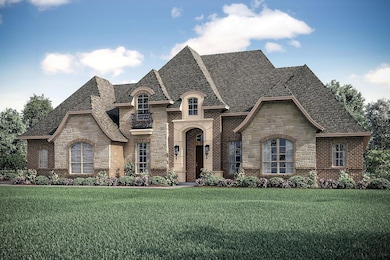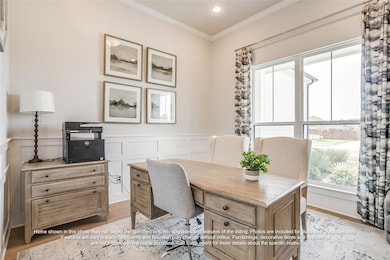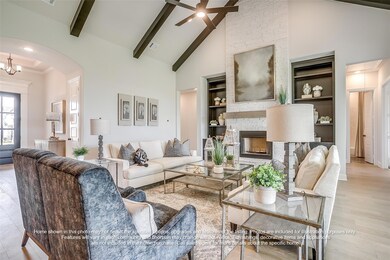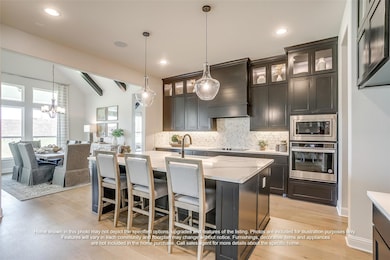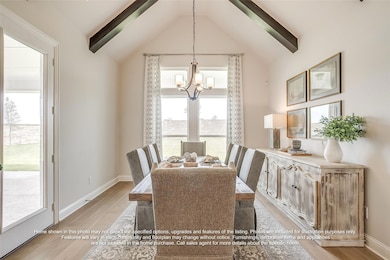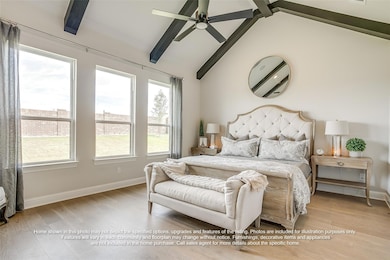
4810 Bonanza Dr Midlothian, TX 76065
Estimated payment $4,790/month
Highlights
- New Construction
- Traditional Architecture
- Covered patio or porch
- 1 Acre Lot
- Wood Flooring
- 3 Car Attached Garage
About This Home
MLS# 20903438- Built by J Houston Homes - Jun 2025 completion! ~ NEW JOHN HOUSTON HOME IN OAK CREEK RANCH IN WAXAHACHIE ISD ON 1 ACRE LOT AND LOW PROPERTY TAXES! Beautiful Athens 2-story floor plan. Vaulted ceilings in family room, dining nook, and master bedroom, deluxe master bathroom with 2 closets and walk-through shower, extended covered patio, Second-floor media room, and Large Game Room, Oversized kitchen island. Upgraded Wood floors, quartz countertops in the kitchen, and custom cabinets.
Home Details
Home Type
- Single Family
Est. Annual Taxes
- $1,821
Year Built
- Built in 2024 | New Construction
Lot Details
- 1 Acre Lot
- Wood Fence
HOA Fees
- $42 Monthly HOA Fees
Parking
- 3 Car Attached Garage
Home Design
- Traditional Architecture
- Brick Exterior Construction
- Slab Foundation
- Composition Roof
Interior Spaces
- 3,663 Sq Ft Home
- 2-Story Property
- Ceiling Fan
- Wood Burning Fireplace
- ENERGY STAR Qualified Windows
Kitchen
- Electric Oven
- Electric Cooktop
- Microwave
- Dishwasher
- Kitchen Island
- Disposal
Flooring
- Wood
- Carpet
- Ceramic Tile
Bedrooms and Bathrooms
- 4 Bedrooms
Eco-Friendly Details
- Energy-Efficient HVAC
- Energy-Efficient Insulation
Outdoor Features
- Covered patio or porch
- Rain Gutters
Schools
- Wedgeworth Elementary School
- Evelyn Love Coleman Middle School
- Waxahachie High School
Utilities
- Central Heating and Cooling System
- Septic Tank
- High Speed Internet
Community Details
- Association fees include management fees
- Oak Creek Ranch HOA, Phone Number (866) 460-8528
- Oak Creek Ranch 1 Acre Lots Subdivision
- Mandatory home owners association
Listing and Financial Details
- Assessor Parcel Number 294102
Map
Home Values in the Area
Average Home Value in this Area
Tax History
| Year | Tax Paid | Tax Assessment Tax Assessment Total Assessment is a certain percentage of the fair market value that is determined by local assessors to be the total taxable value of land and additions on the property. | Land | Improvement |
|---|---|---|---|---|
| 2023 | $1,821 | $135,000 | $135,000 | -- |
Property History
| Date | Event | Price | Change | Sq Ft Price |
|---|---|---|---|---|
| 04/14/2025 04/14/25 | For Sale | $824,990 | -- | $225 / Sq Ft |
Mortgage History
| Date | Status | Loan Amount | Loan Type |
|---|---|---|---|
| Closed | $15,000,000 | New Conventional |
Similar Homes in Midlothian, TX
Source: North Texas Real Estate Information Systems (NTREIS)
MLS Number: 20903438
APN: 294102
- 4240 Desert Gold Dr
- 6071 Dos Cerros Ln
- 4640 Bonanza Dr
- 4610 Bonanza Dr
- 4611 Bonanza Dr
- 6031 Palomino Way
- 6021 Palomino Way
- 26 Morning Light Dr
- 25 Morning Light Dr
- 4650 Sunrise Ln
- 5271 Honeysuckle Rd
- 125 Lone Elm Rd
- 6830 Florence Dr
- 6281 Florence Dr
- 4257-4259-4261 Clovis Ct
- 4265-4267-4269 Clovis Ct
- 4405-4407-4409 Clovis Ct
- 4402-4404-4406 Clovis Ct
- 4262-4264-4266 Clovis Ct
- 4254-4256-4258 Clovis Ct
