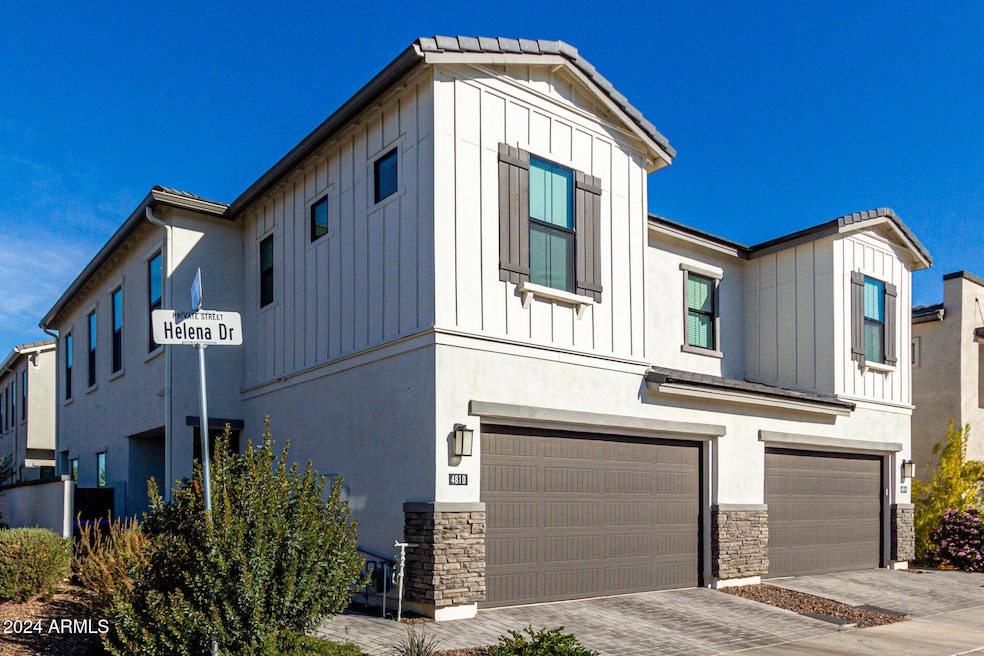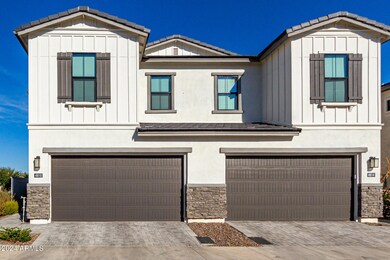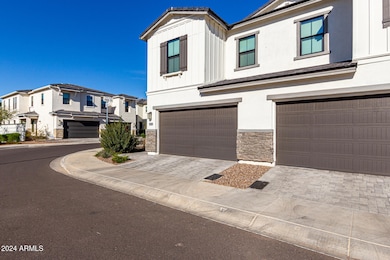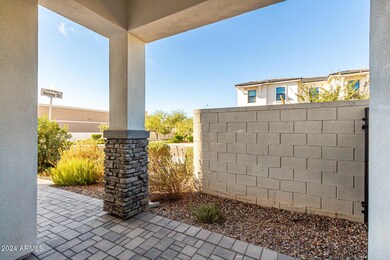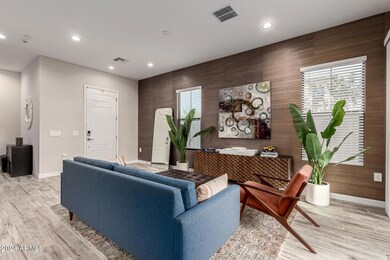
4810 E Helena Dr Scottsdale, AZ 85254
Paradise Valley NeighborhoodHighlights
- Gated Community
- Contemporary Architecture
- Granite Countertops
- Copper Canyon Elementary School Rated A
- Corner Lot
- Private Yard
About This Home
As of January 2025Discover a stunning four-bedroom home in the gated Arabella community nestled on a tranquil street. The interior is a showcase of upgrades, featuring granite countertops, wood-like tile flooring, quartz bathroom counters, upgraded bannisters, designer wallpaper & window treatments, including blinds & curtains. Modern amenities include a tankless gas water heater, a soft water system, a security system, & smart home capabilities. The garage is equipped with a 220V outlet, perfect for electric vehicles. Step outside to a beautifully extended paver patio in the low-maintenance backyard.
Located just minutes from Kierland Commons, Scottsdale Quarter & the reimagined Paradise Valley Mall, this home offers access to community pools, parks, & an unbeatable location with easy access to the 101 & 51 freeways. Don't miss this opportunity to live in the desirable 85254 zip code.
Townhouse Details
Home Type
- Townhome
Est. Annual Taxes
- $2,417
Year Built
- Built in 2021 | Under Construction
Lot Details
- 2,542 Sq Ft Lot
- Desert faces the front of the property
- Block Wall Fence
- Sprinklers on Timer
- Private Yard
HOA Fees
- $122 Monthly HOA Fees
Parking
- 2 Car Garage
- Garage Door Opener
Home Design
- Home to be built
- Contemporary Architecture
- Santa Barbara Architecture
- Santa Fe Architecture
- Spanish Architecture
- Wood Frame Construction
- Tile Roof
- Block Exterior
- Stucco
Interior Spaces
- 1,954 Sq Ft Home
- 2-Story Property
- Ceiling height of 9 feet or more
- Double Pane Windows
- ENERGY STAR Qualified Windows with Low Emissivity
- Vinyl Clad Windows
- Solar Screens
- Smart Home
Kitchen
- Breakfast Bar
- Gas Cooktop
- Built-In Microwave
- Kitchen Island
- Granite Countertops
Flooring
- Carpet
- Tile
Bedrooms and Bathrooms
- 3 Bedrooms
- Primary Bathroom is a Full Bathroom
- 2.5 Bathrooms
- Dual Vanity Sinks in Primary Bathroom
Schools
- Copper Canyon Elementary School
- Sunrise Middle School
Utilities
- Heating System Uses Natural Gas
- Tankless Water Heater
- High Speed Internet
- Cable TV Available
Additional Features
- ENERGY STAR Qualified Equipment
- Patio
Listing and Financial Details
- Home warranty included in the sale of the property
- Tax Lot 7
- Assessor Parcel Number 215-13-272
Community Details
Overview
- Association fees include ground maintenance
- City Property Mgmt Association, Phone Number (602) 437-4777
- Built by DR Horton
- Arabella Parcel 1 Subdivision, Little Rock Floorplan
Recreation
- Community Playground
- Community Pool
- Bike Trail
Security
- Gated Community
Map
Home Values in the Area
Average Home Value in this Area
Property History
| Date | Event | Price | Change | Sq Ft Price |
|---|---|---|---|---|
| 01/31/2025 01/31/25 | Sold | $630,000 | 0.0% | $322 / Sq Ft |
| 12/27/2024 12/27/24 | For Sale | $630,000 | +13.1% | $322 / Sq Ft |
| 09/16/2022 09/16/22 | Sold | $557,005 | +0.9% | $284 / Sq Ft |
| 04/06/2021 04/06/21 | Pending | -- | -- | -- |
| 04/06/2021 04/06/21 | For Sale | $552,055 | -- | $282 / Sq Ft |
Tax History
| Year | Tax Paid | Tax Assessment Tax Assessment Total Assessment is a certain percentage of the fair market value that is determined by local assessors to be the total taxable value of land and additions on the property. | Land | Improvement |
|---|---|---|---|---|
| 2025 | $2,417 | $28,644 | -- | -- |
| 2024 | $2,362 | $26,322 | -- | -- |
| 2023 | $2,362 | $45,580 | $9,110 | $36,470 |
| 2022 | $1,510 | $20,180 | $4,030 | $16,150 |
| 2021 | $104 | $1,545 | $1,545 | $0 |
Mortgage History
| Date | Status | Loan Amount | Loan Type |
|---|---|---|---|
| Open | $409,500 | New Conventional | |
| Previous Owner | $334,203 | New Conventional |
Deed History
| Date | Type | Sale Price | Title Company |
|---|---|---|---|
| Warranty Deed | $630,000 | First American Title Insurance | |
| Special Warranty Deed | $557,005 | Dhi Title |
Similar Homes in the area
Source: Arizona Regional Multiple Listing Service (ARMLS)
MLS Number: 6793605
APN: 215-13-272
- 4834 E Shady Glen Ave
- 4864 E Muriel Dr
- 4923 E Village Dr
- 4636 E Danbury Rd
- 17222 N 47th St
- 4714 E Angela Dr
- 17211 N 46th Place
- 5112 E Woodridge Dr
- 4829 E Charleston Ave
- 5031 E Paddock Place
- 4822 E Charleston Ave
- 5114 E Anderson Dr
- 4502 E Hartford Ave
- 5114 E Hartford Ave
- 4928 E Michelle Dr
- 4901 E Kelton Ln Unit 1261
- 4901 E Kelton Ln Unit 1081
- 4901 E Kelton Ln Unit 1227
- 4901 E Kelton Ln Unit 1038
- 4901 E Kelton Ln Unit 1006
