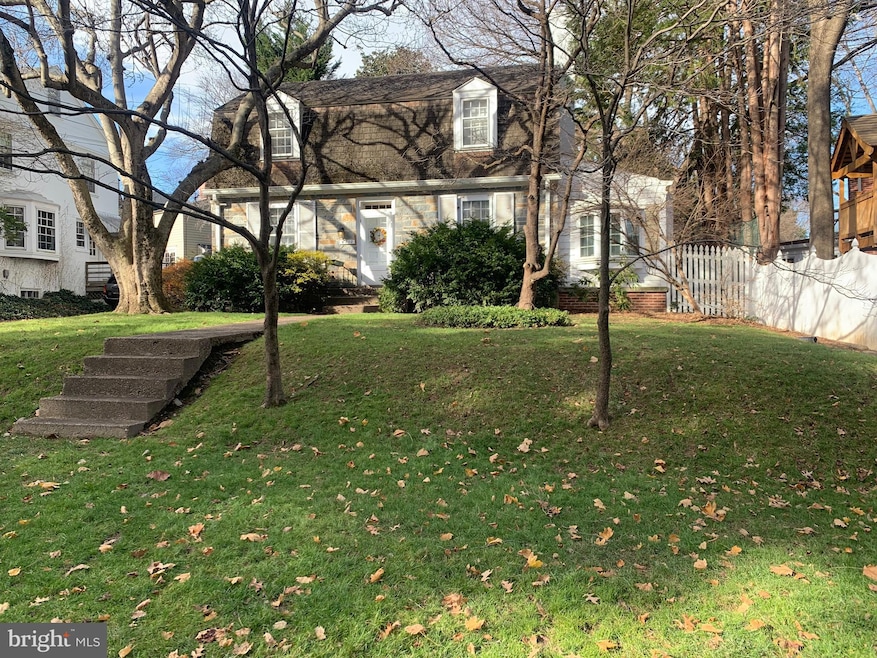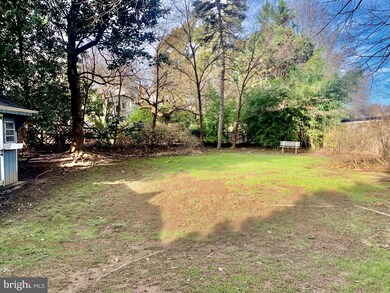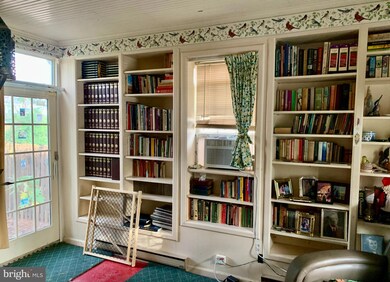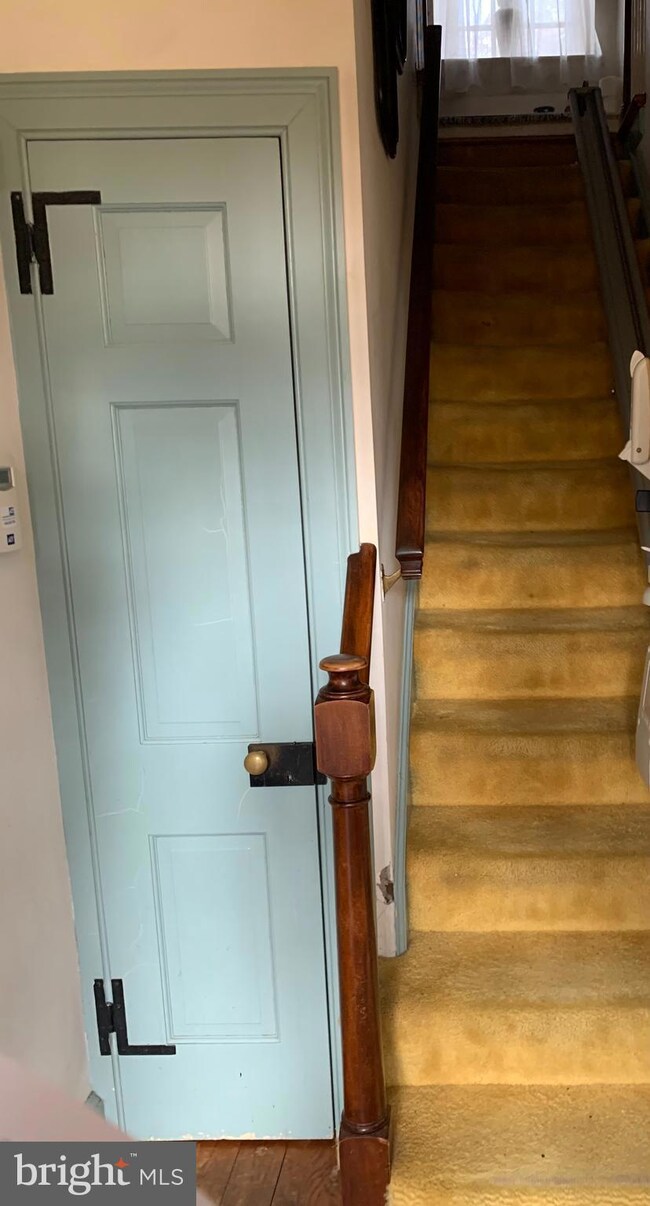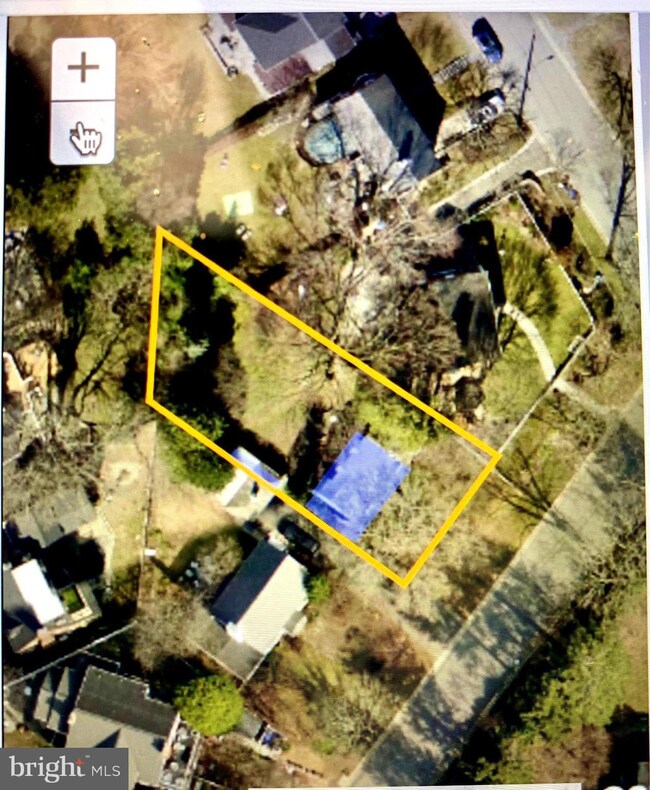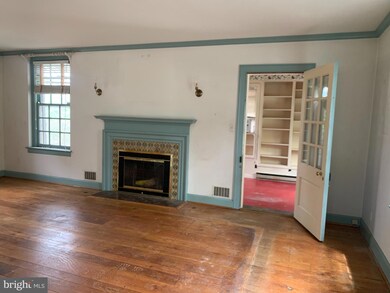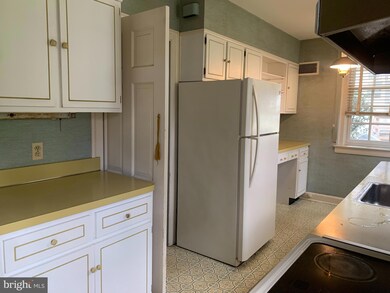
4810 Jamestown Rd Bethesda, MD 20816
Westwood NeighborhoodHighlights
- Cape Cod Architecture
- 1 Fireplace
- 1 Car Detached Garage
- Westbrook Elementary School Rated A
- No HOA
- 90% Forced Air Heating System
About This Home
As of May 2024As-Is estate sale . Lovingly maintained by owner of over forty years . Classic 1940 Cape Cod with original hardwood floors , hardware, and understated elegance. Great curb appeal with extensive front yard and mature trees. Enclosed porch addition is used as a library with extensive built in book shelves. Three bedrooms and three full baths with spacious lower level. Detached garage with side entrance to the kitchen back door. Beautiful deep back yard with mature bushes backing to neighbor's yard. Plenty of room for outdoor entertainment or play. New HVAC installed in 2023. Remodel to your taste and enjoy for another forty years.
Just North of DC line in Bethesda's Mass Ave Heights/Westgate community. North of Spring Valley community and shopping Center. West of Friendship heights. 1.3 miles to Friendship Heights Metro station. Amazing location with proximity to DC and Bethesda Town Center.
Home Details
Home Type
- Single Family
Est. Annual Taxes
- $10,915
Year Built
- Built in 1940
Lot Details
- 7,723 Sq Ft Lot
- Property is zoned R60
Parking
- 1 Car Detached Garage
- Front Facing Garage
Home Design
- Cape Cod Architecture
- Brick Exterior Construction
- Combination Foundation
Interior Spaces
- Property has 3 Levels
- 1 Fireplace
- Basement
- Connecting Stairway
Bedrooms and Bathrooms
- 3 Bedrooms
Schools
- Westbrook Elementary School
- Westland Middle School
- Bethesda-Chevy Chase High School
Utilities
- 90% Forced Air Heating System
- Natural Gas Water Heater
Community Details
- No Home Owners Association
- Westgate Subdivision
Listing and Financial Details
- Tax Lot 20
- Assessor Parcel Number 160700438140
Map
Home Values in the Area
Average Home Value in this Area
Property History
| Date | Event | Price | Change | Sq Ft Price |
|---|---|---|---|---|
| 05/15/2024 05/15/24 | Sold | $1,215,000 | +11.0% | $695 / Sq Ft |
| 04/15/2024 04/15/24 | Pending | -- | -- | -- |
| 04/11/2024 04/11/24 | For Sale | $1,095,000 | -- | $626 / Sq Ft |
Tax History
| Year | Tax Paid | Tax Assessment Tax Assessment Total Assessment is a certain percentage of the fair market value that is determined by local assessors to be the total taxable value of land and additions on the property. | Land | Improvement |
|---|---|---|---|---|
| 2024 | $11,436 | $937,867 | $0 | $0 |
| 2023 | $10,223 | $893,633 | $0 | $0 |
| 2022 | $6,846 | $849,400 | $599,000 | $250,400 |
| 2021 | $8,951 | $827,867 | $0 | $0 |
| 2020 | $8,685 | $806,333 | $0 | $0 |
| 2019 | $8,413 | $784,800 | $544,600 | $240,200 |
| 2018 | $8,198 | $766,800 | $0 | $0 |
| 2017 | $8,139 | $748,800 | $0 | $0 |
| 2016 | -- | $730,800 | $0 | $0 |
| 2015 | $7,179 | $718,367 | $0 | $0 |
| 2014 | $7,179 | $705,933 | $0 | $0 |
Mortgage History
| Date | Status | Loan Amount | Loan Type |
|---|---|---|---|
| Closed | $500,000 | Credit Line Revolving |
Similar Homes in the area
Source: Bright MLS
MLS Number: MDMC2126824
APN: 07-00438140
- 4922 Earlston Dr
- 5011 Newport Ave
- 5206 Falmouth Ct
- 4927 Butterworth Place NW
- 4838 Park Ave
- 5309 Falmouth Rd
- 5304 Blackistone Rd
- 5311 Blackistone Rd
- 4700 Overbrook Rd
- 5135 Yuma St NW
- 4902 Greenway Dr
- 4701 Alton Place NW
- 4603 Tournay Rd
- 5015 Warren St NW
- 5020 River Rd
- 5305 Saratoga Ave
- 4425 Chalfont Place
- 4445 Faraday Place NW
- 5612 Overlea Rd
- 4520 Yuma St NW
