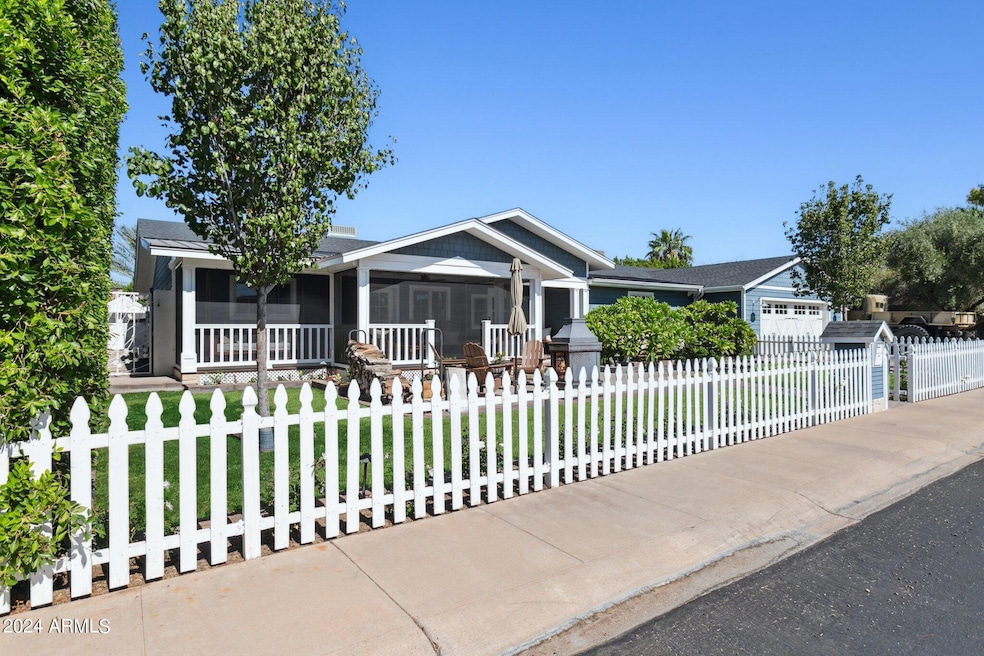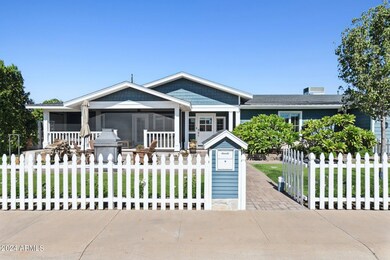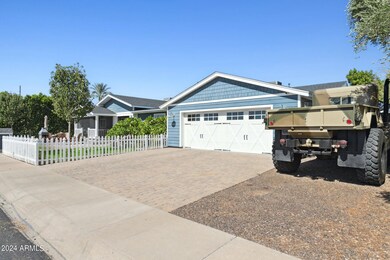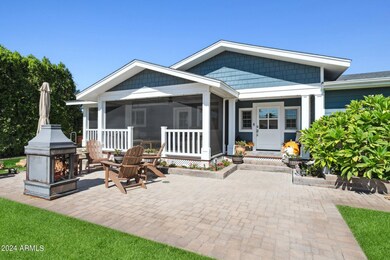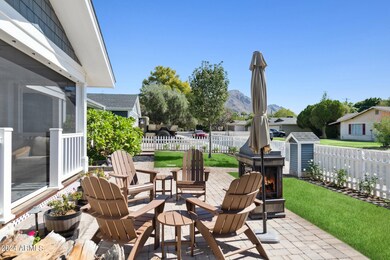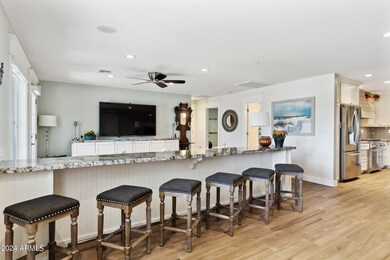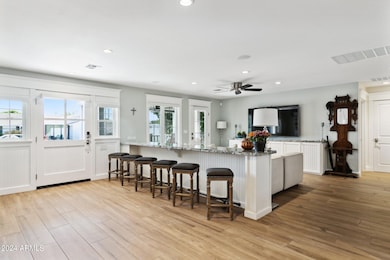
4810 N 43rd St Phoenix, AZ 85018
Camelback East Village NeighborhoodHighlights
- Above Ground Spa
- Solar Power System
- Mountain View
- Hopi Elementary School Rated A
- Two Primary Bathrooms
- Fireplace in Primary Bedroom
About This Home
As of February 2025VOTED BEST HOUSE ON REALTOR TOUR! In all my years in R.E., I have never seen a more meticulous, thought out, quality, over the top remodel. The final city building inspector declared it a new construction! Top of the line everything. As of 2020, new plumbing, new electrical including the panel, new roof, new AC including duct work, new flooring, new kitchen, owned solar in 2022, hardwired security and internet, reverse osmosis and soft water loop, low voltage recessed lighting, misting system with additional exterior gas stubs for firepits or exterior heaters, low E triple paned windows with auto retractable blinds, Thermador duel fuel gas stove top with electric range, LG Inverter lineage fridge. Dual head shower in primary bath. Storage building is wired and AC. House is clan with Hardie board concrete siding. See document
tab for details. Two safes, work out equipment, W&D, BBQ, and additional range/oven available. Super insulated attic and walls (see documents tab in addition to the owners explanation of other details.
List price is the 3/24 Appraised value. VOTED BEST ON TOUR AT THE RECENT BROKERS TOUR!!
Home Details
Home Type
- Single Family
Est. Annual Taxes
- $4,471
Year Built
- Built in 2020
Lot Details
- 9,997 Sq Ft Lot
- Block Wall Fence
- Misting System
- Front and Back Yard Sprinklers
- Sprinklers on Timer
- Grass Covered Lot
Parking
- 2 Car Garage
- 1 Carport Space
Home Design
- Composition Roof
- Block Exterior
- Stone Exterior Construction
Interior Spaces
- 2,834 Sq Ft Home
- 1-Story Property
- Wet Bar
- Ceiling Fan
- Triple Pane Windows
- Vinyl Clad Windows
- Wood Frame Window
- Mountain Views
- Security System Owned
Kitchen
- Eat-In Kitchen
- Breakfast Bar
- Gas Cooktop
- Built-In Microwave
- Kitchen Island
- Granite Countertops
Flooring
- Stone
- Tile
Bedrooms and Bathrooms
- 4 Bedrooms
- Fireplace in Primary Bedroom
- Remodeled Bathroom
- Two Primary Bathrooms
- Primary Bathroom is a Full Bathroom
- 4 Bathrooms
- Dual Vanity Sinks in Primary Bathroom
- Bathtub With Separate Shower Stall
Outdoor Features
- Above Ground Spa
- Screened Patio
- Fire Pit
- Outdoor Storage
Schools
- Hopi Elementary School
- Ingleside Middle School
- Arcadia High School
Utilities
- Ducts Professionally Air-Sealed
- Zoned Heating
- Water Softener
- High Speed Internet
- Cable TV Available
Additional Features
- No Interior Steps
- Solar Power System
Community Details
- No Home Owners Association
- Association fees include no fees
- Arcadia Villa Plat 3 Subdivision
Listing and Financial Details
- Tax Lot 76
- Assessor Parcel Number 171-34-040
Map
Home Values in the Area
Average Home Value in this Area
Property History
| Date | Event | Price | Change | Sq Ft Price |
|---|---|---|---|---|
| 02/10/2025 02/10/25 | Sold | $1,875,000 | -5.1% | $662 / Sq Ft |
| 12/27/2024 12/27/24 | Price Changed | $1,975,000 | -1.2% | $697 / Sq Ft |
| 12/02/2024 12/02/24 | Price Changed | $1,999,900 | 0.0% | $706 / Sq Ft |
| 09/27/2024 09/27/24 | For Sale | $2,000,000 | +263.6% | $706 / Sq Ft |
| 06/05/2012 06/05/12 | Sold | $550,000 | +0.1% | $206 / Sq Ft |
| 04/27/2012 04/27/12 | Pending | -- | -- | -- |
| 04/25/2012 04/25/12 | For Sale | $549,500 | 0.0% | $206 / Sq Ft |
| 04/02/2012 04/02/12 | Pending | -- | -- | -- |
| 03/30/2012 03/30/12 | For Sale | $549,500 | -- | $206 / Sq Ft |
Tax History
| Year | Tax Paid | Tax Assessment Tax Assessment Total Assessment is a certain percentage of the fair market value that is determined by local assessors to be the total taxable value of land and additions on the property. | Land | Improvement |
|---|---|---|---|---|
| 2025 | $4,575 | $65,848 | -- | -- |
| 2024 | $4,471 | $62,712 | -- | -- |
| 2023 | $4,471 | $110,830 | $22,160 | $88,670 |
| 2022 | $4,264 | $83,650 | $16,730 | $66,920 |
| 2021 | $3,613 | $55,570 | $11,110 | $44,460 |
| 2020 | $3,556 | $48,660 | $9,730 | $38,930 |
| 2019 | $3,436 | $48,050 | $9,610 | $38,440 |
| 2018 | $3,327 | $48,350 | $9,670 | $38,680 |
| 2017 | $3,157 | $48,200 | $9,640 | $38,560 |
| 2016 | $4,056 | $45,930 | $9,180 | $36,750 |
| 2015 | $3,738 | $48,000 | $9,600 | $38,400 |
Mortgage History
| Date | Status | Loan Amount | Loan Type |
|---|---|---|---|
| Previous Owner | $350,000 | New Conventional | |
| Previous Owner | $865,000 | FHA | |
| Previous Owner | $248,000 | Credit Line Revolving | |
| Previous Owner | $125,000 | Credit Line Revolving | |
| Previous Owner | $412,500 | New Conventional | |
| Previous Owner | $378,500 | Unknown | |
| Previous Owner | $60,000 | Credit Line Revolving | |
| Previous Owner | $75,000 | Credit Line Revolving | |
| Previous Owner | $75,000 | Credit Line Revolving | |
| Previous Owner | $245,000 | Purchase Money Mortgage | |
| Previous Owner | $307,500 | Purchase Money Mortgage | |
| Previous Owner | $246,712 | New Conventional |
Deed History
| Date | Type | Sale Price | Title Company |
|---|---|---|---|
| Warranty Deed | $1,875,000 | Landmark Title | |
| Warranty Deed | -- | None Listed On Document | |
| Interfamily Deed Transfer | -- | None Available | |
| Warranty Deed | $550,000 | Equity Title Agency Inc | |
| Warranty Deed | -- | None Available | |
| Warranty Deed | $258,000 | Equity Title Agency Inc | |
| Warranty Deed | -- | Stewart Title & Trust | |
| Warranty Deed | $306,000 | Fidelity National Title | |
| Interfamily Deed Transfer | -- | Chicago Title Insurance Co | |
| Warranty Deed | $255,000 | Chicago Title Insurance Co |
Similar Homes in the area
Source: Arizona Regional Multiple Listing Service (ARMLS)
MLS Number: 6762643
APN: 171-34-040
- 4332 E Calle Redonda
- 4201 E Camelback Rd Unit 34
- 4201 E Camelback Rd Unit 28
- 4201 E Camelback Rd Unit 25
- 4540 N 44th St Unit 69
- 4540 N 44th St Unit 41
- 4114 E Calle Redonda Unit 54
- 4203 E Hazelwood St
- 4704 N 40th Place
- 4525 E Calle Ventura
- 4526 E Calle Tuberia
- 4208 E Sells Dr
- 4802 N 46th St
- 5112 N 41st St
- 4670 N 40th St Unit C19
- 4432 E Camelback Rd Unit 120
- 4440 E Campbell Ave
- 3922 E Elm St
- 4446 E Camelback Rd Unit 104
- 4311 E Roma Ave
