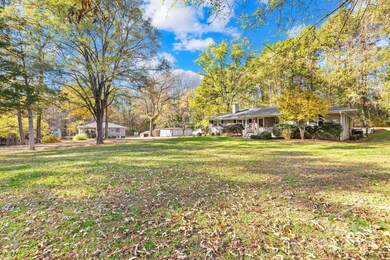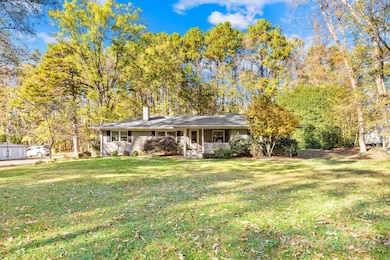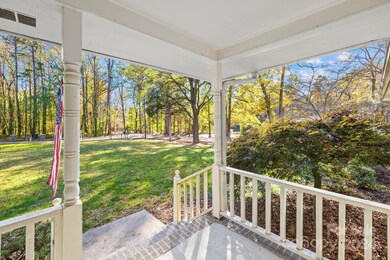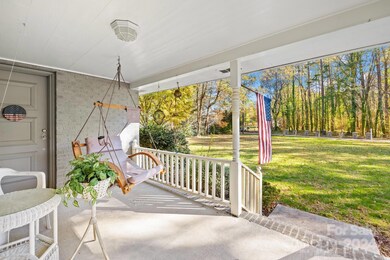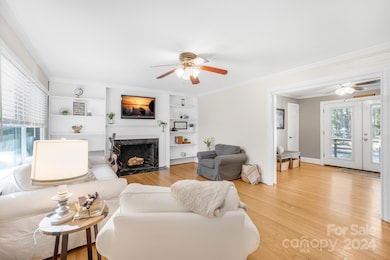
4810 Ruby St Kannapolis, NC 28081
Highlights
- Cul-De-Sac
- Laundry Room
- Four Sided Brick Exterior Elevation
- 2 Car Attached Garage
- 1-Story Property
- Central Heating and Cooling System
About This Home
As of December 2024Welcome to your dream home, minutes from downtown Kannapolis! This all-brick, three-bedroom, two-bathroom ranch home combines timeless charm with modern conveniences, offering a perfect blend of style and comfort. As you enter, you'll be greeted by a spacious, sunlit living area that exudes warmth and elegance. The split floorplan ensures privacy and tranquility, making it ideal for both relaxation and entertaining. The heart of the home is a sprawling kitchen featuring stainless steel appliances, and plenty of cabinet space. It's a chef's paradise and a perfect spot for family gatherings. The private primary bedroom is a serene retreat, complete with a luxurious en-suite bathroom and a large walk-in closet. The two additional bedrooms are generously sized, offering flexibility for family, guests, or an office. The exterior is equally impressive with its classic brick facade and beautifully landscaped yard. The beautiful nearly 1/2 acre lot is perfect for year-round enjoyment.
Last Agent to Sell the Property
Lantern Realty & Development, LLC Brokerage Email: Tim@theogburngroup.com License #329289

Home Details
Home Type
- Single Family
Est. Annual Taxes
- $2,905
Year Built
- Built in 1953
Lot Details
- Cul-De-Sac
- Property is zoned AG
Parking
- 2 Car Attached Garage
- 4 Open Parking Spaces
Home Design
- Four Sided Brick Exterior Elevation
Interior Spaces
- 1,910 Sq Ft Home
- 1-Story Property
- Family Room with Fireplace
- Crawl Space
- Laundry Room
Kitchen
- Gas Range
- Dishwasher
Bedrooms and Bathrooms
- 3 Main Level Bedrooms
- 2 Full Bathrooms
Utilities
- Central Heating and Cooling System
- Septic Tank
Community Details
- Kannapolis Subdivision
Listing and Financial Details
- Assessor Parcel Number 5603-56-8331-0000
Map
Home Values in the Area
Average Home Value in this Area
Property History
| Date | Event | Price | Change | Sq Ft Price |
|---|---|---|---|---|
| 12/20/2024 12/20/24 | Sold | $380,500 | +1.5% | $199 / Sq Ft |
| 11/14/2024 11/14/24 | For Sale | $374,900 | -- | $196 / Sq Ft |
Tax History
| Year | Tax Paid | Tax Assessment Tax Assessment Total Assessment is a certain percentage of the fair market value that is determined by local assessors to be the total taxable value of land and additions on the property. | Land | Improvement |
|---|---|---|---|---|
| 2024 | $2,905 | $255,840 | $61,330 | $194,510 |
| 2023 | $2,206 | $160,990 | $30,190 | $130,800 |
| 2022 | $2,206 | $160,990 | $30,190 | $130,800 |
| 2021 | $2,206 | $160,990 | $30,190 | $130,800 |
| 2020 | $2,206 | $160,990 | $30,190 | $130,800 |
| 2019 | $1,919 | $140,100 | $25,470 | $114,630 |
| 2018 | $1,891 | $140,100 | $25,470 | $114,630 |
| 2017 | $1,863 | $140,100 | $25,470 | $114,630 |
| 2016 | $1,863 | $131,010 | $18,870 | $112,140 |
| 2015 | $1,651 | $131,010 | $18,870 | $112,140 |
| 2014 | $1,651 | $131,010 | $18,870 | $112,140 |
Mortgage History
| Date | Status | Loan Amount | Loan Type |
|---|---|---|---|
| Open | $342,450 | VA | |
| Previous Owner | $153,700 | New Conventional | |
| Previous Owner | $155,200 | New Conventional | |
| Previous Owner | $144,242 | New Conventional | |
| Previous Owner | $153,000 | Stand Alone Refi Refinance Of Original Loan | |
| Previous Owner | $53,000 | Credit Line Revolving |
Deed History
| Date | Type | Sale Price | Title Company |
|---|---|---|---|
| Warranty Deed | $380,500 | None Listed On Document | |
| Interfamily Deed Transfer | -- | None Available | |
| Interfamily Deed Transfer | -- | None Available | |
| Warranty Deed | $51,500 | None Available | |
| Warranty Deed | $78,000 | -- |
Similar Homes in the area
Source: Canopy MLS (Canopy Realtor® Association)
MLS Number: 4200676
APN: 5603-56-8331-0000
- 5453 S Oakmont St
- 5461 S Oakmont St
- 4445 Dusty Orchard Rd
- 1599 Bethpage Rd
- 5735 Olive Beach Rd
- 5043 Wig St
- 5445 Mooresville Rd
- 5923 Charleston Ave
- 4465 Dusty Orchard Rd
- 5710 Olive Beach Rd
- 5725 Olive Beach Rd
- 5667 Knox Ln Unit A
- 5790 Granbury Dr Unit B
- 5682 Knox Ln Unit D
- 5772 Knox Ln Unit B
- 4426 Pine St Unit 74
- 5962 Charlie Walker Rd
- Lot 18 Solitude Ct
- Lot 15 Solitude Ct
- Lot 10 Solitude Ct

