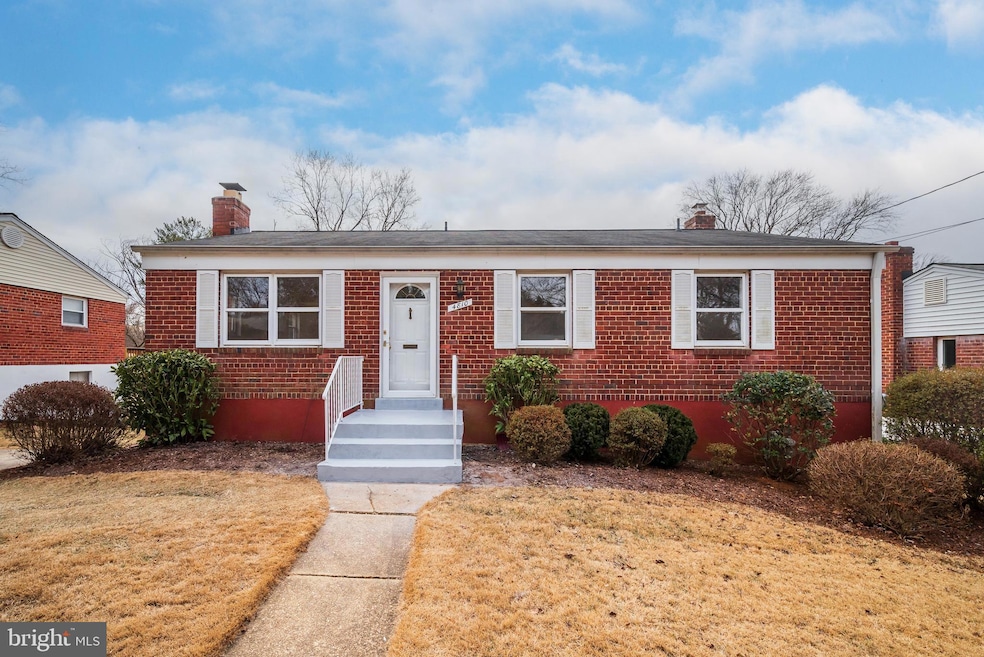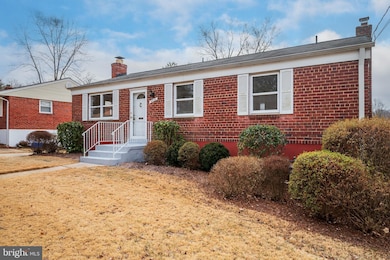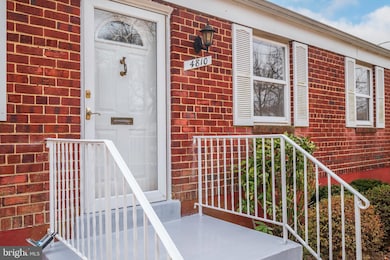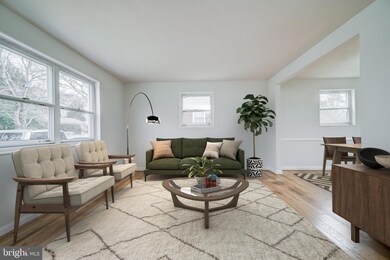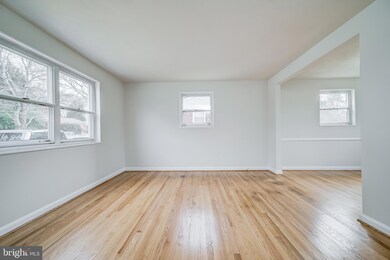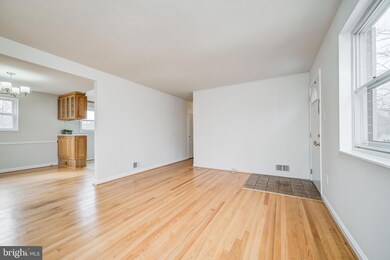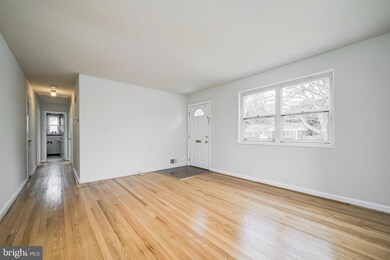
4810 Topping Rd Rockville, MD 20852
Highlights
- View of Trees or Woods
- Deck
- Recreation Room
- Wheaton High School Rated A
- Premium Lot
- Traditional Floor Plan
About This Home
As of March 2025OPEN HOUSE CANCELLED Welcome to this charming rancher loved and cared for by its original owner, beautifully maintained and refreshed....ready to move in. Enter a generous living room with large picture window, step into the formal dining space and into the rear kitchen now open to the dining room; enhanced by peninsula counter and storage. Refrigerator and dishwasher recently replaced along with solid surface counter tops and gas cooking make this space a pleasure to work in. A few steps to a large rear deck and easy access to the finished lower level. Main level LR/DR plus generous primary bedroom boast re-finished hardwood flooring, two additional bedrooms with new carpeting. Main level bath with tub/shower, pedestal basin and window. Lower level recently renovated to include serving bar with rough in for future sink, spacious rec. room with wood burning fireplace and walk out access to level, fenced, rear yard and shed; the spacious lower-level office can also serve as guest space with easy access to second full bath. The utility room is light and large enough to host extra storage space. Main level replaced windows, Freshly painted throughout. Warm gas heat, water heater and central a/c. Randolph Hills neighborhood bordered by Rock Creek Park offers a peaceful retreat with walking/biking trails from Rockville to DC and beyond. Situated minutes from North Bethesda Metro station, Garrett Park Marc train station, and Rockville Pike with extensive first-class shopping, restaurants including a nearby Whole Foods. Easy access to the DC beltway and Rt-270. Welcome home!!
Home Details
Home Type
- Single Family
Est. Annual Taxes
- $5,596
Year Built
- Built in 1955
Lot Details
- 6,720 Sq Ft Lot
- Northwest Facing Home
- Chain Link Fence
- Premium Lot
- Back Yard Fenced
- Property is in very good condition
- Property is zoned R60
Home Design
- Rambler Architecture
- Brick Exterior Construction
- Block Foundation
- Slab Foundation
- Block Wall
- Asphalt Roof
Interior Spaces
- Property has 2 Levels
- Traditional Floor Plan
- Built-In Features
- Bar
- Chair Railings
- Ceiling Fan
- Recessed Lighting
- Wood Burning Fireplace
- Brick Fireplace
- Vinyl Clad Windows
- Insulated Windows
- Window Screens
- Living Room
- Formal Dining Room
- Den
- Recreation Room
- Workshop
- Views of Woods
- Attic
Kitchen
- Country Kitchen
- Gas Oven or Range
- Stove
- Built-In Microwave
- Ice Maker
- ENERGY STAR Qualified Dishwasher
- Upgraded Countertops
- Disposal
Flooring
- Wood
- Carpet
- Tile or Brick
- Vinyl
Bedrooms and Bathrooms
- 3 Main Level Bedrooms
- En-Suite Primary Bedroom
- Bathtub with Shower
- Walk-in Shower
Laundry
- Laundry Room
- Laundry on lower level
- Dryer
- Washer
Finished Basement
- Heated Basement
- Walk-Out Basement
- Basement Fills Entire Space Under The House
- Interior and Rear Basement Entry
- Basement Windows
Parking
- 2 Parking Spaces
- 2 Driveway Spaces
- On-Street Parking
Outdoor Features
- Deck
- Shed
Location
- Suburban Location
Schools
- Viers Mill Elementary School
Utilities
- 90% Forced Air Heating and Cooling System
- Vented Exhaust Fan
- Above Ground Utilities
- 100 Amp Service
- Natural Gas Water Heater
- Cable TV Available
Community Details
- No Home Owners Association
- Randolph Hills Subdivision
Listing and Financial Details
- Tax Lot 32
- Assessor Parcel Number 160400075254
Map
Home Values in the Area
Average Home Value in this Area
Property History
| Date | Event | Price | Change | Sq Ft Price |
|---|---|---|---|---|
| 03/25/2025 03/25/25 | Sold | $581,000 | +1.9% | $372 / Sq Ft |
| 02/26/2025 02/26/25 | For Sale | $569,900 | -- | $365 / Sq Ft |
Tax History
| Year | Tax Paid | Tax Assessment Tax Assessment Total Assessment is a certain percentage of the fair market value that is determined by local assessors to be the total taxable value of land and additions on the property. | Land | Improvement |
|---|---|---|---|---|
| 2024 | $5,596 | $428,533 | $0 | $0 |
| 2023 | $4,612 | $404,800 | $249,200 | $155,600 |
| 2022 | $4,225 | $391,800 | $0 | $0 |
| 2021 | $3,844 | $378,800 | $0 | $0 |
| 2020 | $3,844 | $365,800 | $237,400 | $128,400 |
| 2019 | $3,717 | $357,367 | $0 | $0 |
| 2018 | $3,600 | $348,933 | $0 | $0 |
| 2017 | $3,564 | $340,500 | $0 | $0 |
| 2016 | -- | $319,433 | $0 | $0 |
| 2015 | $3,304 | $298,367 | $0 | $0 |
| 2014 | $3,304 | $277,300 | $0 | $0 |
Mortgage History
| Date | Status | Loan Amount | Loan Type |
|---|---|---|---|
| Open | $406,700 | New Conventional |
Deed History
| Date | Type | Sale Price | Title Company |
|---|---|---|---|
| Deed | $581,000 | Cardinal Title Group | |
| Interfamily Deed Transfer | -- | None Available |
Similar Homes in Rockville, MD
Source: Bright MLS
MLS Number: MDMC2166998
APN: 04-00075254
- 4807 Boiling Brook Pkwy
- 11430 Schuylkill Rd
- 4809 Macon Rd
- 11416 Schuylkill Rd
- 11325 Schuylkill Rd
- 11316 Schuylkill Rd
- 12011 Ashley Dr
- 11117 Rokeby Ave
- 11808 Goodloe Rd
- 12005 Putnam Rd
- 11221 Orleans Way
- 5021 White Flint Dr
- 11901 Parklawn Dr Unit 22
- 11909 Parklawn Dr Unit 304
- 5104 Oakglen Dr
- 5011 Orleans Ct
- 11010 Montrose Ave
- 4316 Ferrara Dr
- 4910 Cushing Dr
- 11208 Troy Rd
