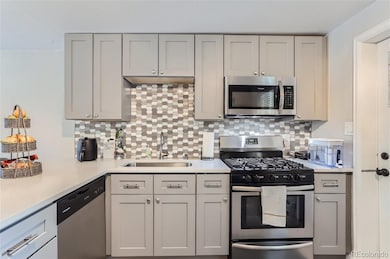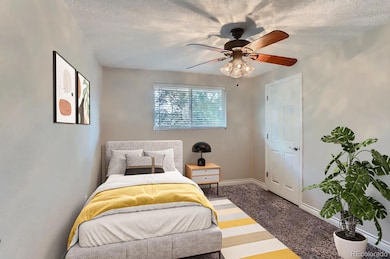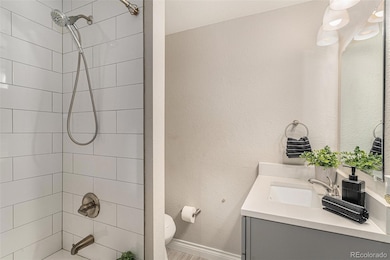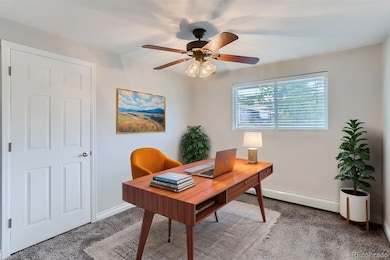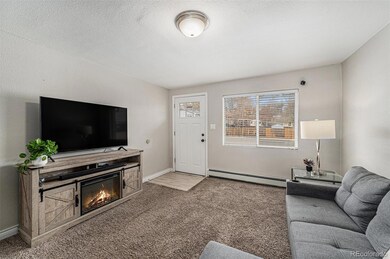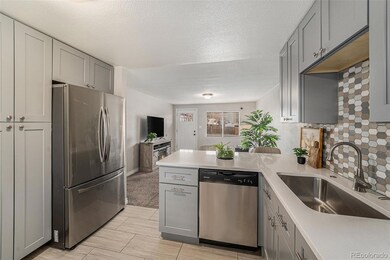
4810 W 8th Ave Denver, CO 80204
Villa Park NeighborhoodEstimated payment $1,965/month
Highlights
- Open Floorplan
- Great Room
- Private Yard
- End Unit
- Quartz Countertops
- No HOA
About This Home
UNBEATABLE LOCATION! Discover the perfect blend of modern comfort and vibrant living in this beautifully updated 2-bedroom, 1-bathroom end-unit townhouse with NO HOA and YOUR OWN FENCED BACKYARD! Step into a space designed for both style and functionality, featuring an open floor plan, brand-new cabinetry, sleek quartz countertops, and stainless steel appliances. Freshly painted and move-in ready, this home invites you to create your ideal lifestyle. Recent improvements include an updated electrical panel and new heat baseboards. Enjoy ultimate privacy and relaxation in your backyard oasis, now featuring a brand-new patio and fence—perfect for outdoor entertaining, family gatherings, or simply unwinding in your own secluded retreat! Off-street parking with a two-car driveway adds convenience, while updated major systems provide peace of mind for years to come. You're just minutes from Highway 6 and Downtown, making commutes a breeze. Enjoy the energy of nearby Sloan Lake, where shopping, dining, and outdoor adventures await. This is more than a townhouse — it’s your gateway to a lifestyle you’ll love!
Listing Agent
Keller Williams DTC Brokerage Email: Colorado-Contracts@empowerhome.com,720-615-7905

Townhouse Details
Home Type
- Townhome
Est. Annual Taxes
- $1,850
Year Built
- Built in 1960 | Remodeled
Lot Details
- 4,607 Sq Ft Lot
- End Unit
- 1 Common Wall
- Property is Fully Fenced
- Private Yard
Home Design
- Frame Construction
- Composition Roof
- Concrete Block And Stucco Construction
- Concrete Perimeter Foundation
Interior Spaces
- 744 Sq Ft Home
- 1-Story Property
- Open Floorplan
- Furnished or left unfurnished upon request
- Smart Doorbell
- Great Room
- Dining Room
Kitchen
- Oven
- Range
- Microwave
- Dishwasher
- Kitchen Island
- Quartz Countertops
- Disposal
Flooring
- Carpet
- Tile
Bedrooms and Bathrooms
- 2 Main Level Bedrooms
- 1 Full Bathroom
Laundry
- Laundry in unit
- Dryer
- Washer
Home Security
Parking
- 2 Parking Spaces
- Driveway
Schools
- Cowell Elementary School
- Strive Lake Middle School
- North High School
Utilities
- No Cooling
- Baseboard Heating
- Gas Water Heater
Additional Features
- Smoke Free Home
- Ground Level
Listing and Financial Details
- Exclusions: Seller's Personal Property, Staging Items
- Assessor Parcel Number 5066-00-259
Community Details
Overview
- No Home Owners Association
- Villa Park Subdivision
Security
- Fire and Smoke Detector
Map
Home Values in the Area
Average Home Value in this Area
Tax History
| Year | Tax Paid | Tax Assessment Tax Assessment Total Assessment is a certain percentage of the fair market value that is determined by local assessors to be the total taxable value of land and additions on the property. | Land | Improvement |
|---|---|---|---|---|
| 2024 | $1,891 | $23,880 | $9,850 | $14,030 |
| 2023 | $1,850 | $23,880 | $9,850 | $14,030 |
| 2022 | $1,576 | $19,820 | $12,480 | $7,340 |
| 2021 | $1,521 | $20,380 | $12,830 | $7,550 |
| 2020 | $1,724 | $23,240 | $11,230 | $12,010 |
| 2019 | $1,411 | $19,570 | $11,230 | $8,340 |
| 2018 | $903 | $11,670 | $8,080 | $3,590 |
| 2017 | $900 | $11,670 | $8,080 | $3,590 |
| 2016 | $692 | $8,480 | $2,499 | $5,981 |
| 2015 | $663 | $8,480 | $2,499 | $5,981 |
Property History
| Date | Event | Price | Change | Sq Ft Price |
|---|---|---|---|---|
| 03/25/2025 03/25/25 | For Sale | $325,000 | +25.0% | $437 / Sq Ft |
| 11/22/2023 11/22/23 | Sold | $260,000 | -5.5% | $349 / Sq Ft |
| 09/25/2023 09/25/23 | Pending | -- | -- | -- |
| 09/06/2023 09/06/23 | For Sale | $275,000 | -- | $370 / Sq Ft |
Deed History
| Date | Type | Sale Price | Title Company |
|---|---|---|---|
| Special Warranty Deed | $260,000 | None Listed On Document | |
| Special Warranty Deed | -- | None Listed On Document | |
| Deed | -- | -- | |
| Interfamily Deed Transfer | -- | Fidelity National Title | |
| Interfamily Deed Transfer | -- | Fidelity National Title | |
| Warranty Deed | $247,000 | Capital Title | |
| Quit Claim Deed | -- | None Available | |
| Special Warranty Deed | $510,000 | First American Title | |
| Warranty Deed | $316,000 | Stewart Title | |
| Special Warranty Deed | $22,000 | Chicago Title Co | |
| Trustee Deed | -- | None Available | |
| Warranty Deed | $140,000 | None Available |
Mortgage History
| Date | Status | Loan Amount | Loan Type |
|---|---|---|---|
| Open | $259,715 | FHA | |
| Previous Owner | $7,368 | New Conventional | |
| Previous Owner | $242,526 | FHA | |
| Previous Owner | $9,701 | Stand Alone Second | |
| Previous Owner | $252,800 | Adjustable Rate Mortgage/ARM | |
| Previous Owner | $32,450 | Purchase Money Mortgage | |
| Previous Owner | $126,000 | Fannie Mae Freddie Mac | |
| Previous Owner | $124,600 | Credit Line Revolving |
Similar Homes in Denver, CO
Source: REcolorado®
MLS Number: 7529877
APN: 5066-00-259
- 4940 W 9th Ave
- 4942 W 9th Ave
- 677 Vrain St Unit C15
- 677 Vrain St Unit C10
- 677 Vrain St Unit 3
- 4650 W 9th Ave
- 611 Winona Ct
- 985 Xavier St
- 4665 W 6th Ave Unit 21
- 4625 W 6th Ave Unit 10
- 4831 W 10th Ave
- 4815 W 10th Ave
- 4925 W 10th Ave Unit 103
- 4925 W 10th Ave Unit 111
- 1087 Wolff St
- 951 Tennyson St
- 624 Stuart St
- 921 Raleigh St
- 1232 Yates St Unit 3
- 1246 Xavier St

