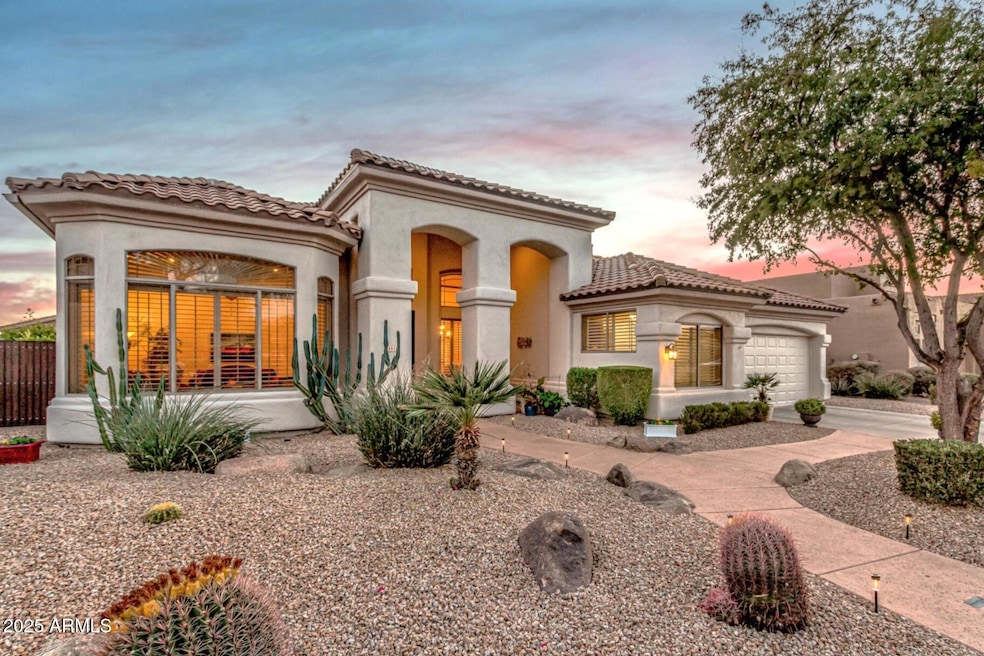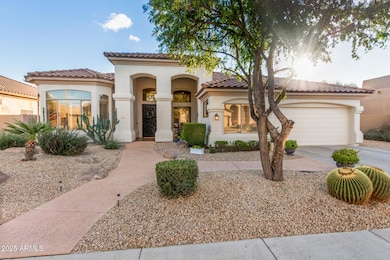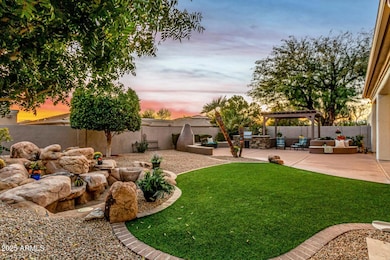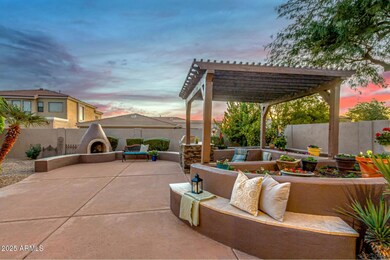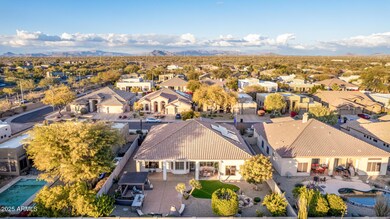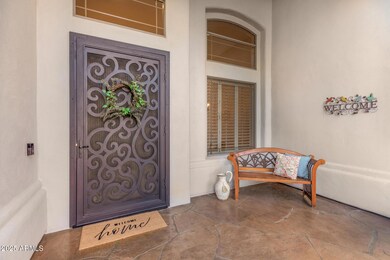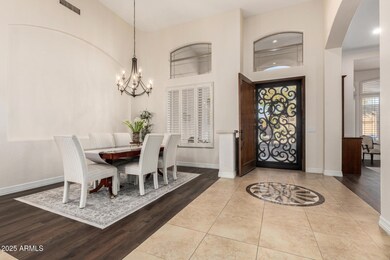
4811 E Patrick Ln Phoenix, AZ 85054
Desert Ridge NeighborhoodHighlights
- RV Gated
- Solar Power System
- Private Yard
- Desert Trails Elementary School Rated A
- Vaulted Ceiling
- Eat-In Kitchen
About This Home
As of March 2025OWNED SOLAR | CHEF'S KITCHEN | RV GATE
Featuring new Quartzite counters, new appliances, and custom cabinets, the chef's kitchen is ready for entertaining. Step into an open floor plan with soaring vaulted ceilings, plantation shutters, and a spacious bonus room. The dedicated office with built-in storage and a custom master closet provide functionality and exceptional organization.
The exterior boasts fresh paint, an expansive patio, and lush turf creating an entertainer's dream backyard. Situated on a quiet street in a great family neighborhood, you'll be minutes from Wildfire Golf Course, Desert Ridge, and High Street shopping and dining. With highly regarded public and charter schools nearby, this home truly offers it all.
Don't miss this luxury-meets-versatility gem!
Home Details
Home Type
- Single Family
Est. Annual Taxes
- $4,260
Year Built
- Built in 1996
Lot Details
- 10,484 Sq Ft Lot
- Desert faces the front and back of the property
- Block Wall Fence
- Artificial Turf
- Front and Back Yard Sprinklers
- Sprinklers on Timer
- Private Yard
HOA Fees
- $48 Monthly HOA Fees
Parking
- 2 Car Garage
- RV Gated
Home Design
- Wood Frame Construction
- Tile Roof
- Block Exterior
- Stucco
Interior Spaces
- 3,042 Sq Ft Home
- 1-Story Property
- Vaulted Ceiling
- Ceiling Fan
- Double Pane Windows
- Washer and Dryer Hookup
Kitchen
- Kitchen Updated in 2023
- Eat-In Kitchen
- Breakfast Bar
- Built-In Microwave
- Kitchen Island
Flooring
- Carpet
- Laminate
- Tile
Bedrooms and Bathrooms
- 3 Bedrooms
- Bathroom Updated in 2023
- 2.5 Bathrooms
- Dual Vanity Sinks in Primary Bathroom
- Bidet
Outdoor Features
- Outdoor Storage
- Built-In Barbecue
Schools
- Desert Trails Elementary School
- Explorer Middle School
- Pinnacle High School
Utilities
- Cooling Available
- Heating unit installed on the ceiling
- Heating System Uses Natural Gas
- Water Softener
- High Speed Internet
- Cable TV Available
Additional Features
- No Interior Steps
- Solar Power System
Listing and Financial Details
- Tax Lot 55
- Assessor Parcel Number 212-34-055
Community Details
Overview
- Association fees include ground maintenance
- First Service Reside Association, Phone Number (480) 551-4300
- Built by DIAMOND KEY HOMES
- Stonecrest At Desert Ridge Subdivision
Recreation
- Bike Trail
Map
Home Values in the Area
Average Home Value in this Area
Property History
| Date | Event | Price | Change | Sq Ft Price |
|---|---|---|---|---|
| 03/11/2025 03/11/25 | Sold | $979,000 | 0.0% | $322 / Sq Ft |
| 02/01/2025 02/01/25 | Pending | -- | -- | -- |
| 01/31/2025 01/31/25 | Pending | -- | -- | -- |
| 01/30/2025 01/30/25 | For Sale | $979,000 | 0.0% | $322 / Sq Ft |
| 01/30/2025 01/30/25 | Price Changed | $979,000 | -- | $322 / Sq Ft |
Tax History
| Year | Tax Paid | Tax Assessment Tax Assessment Total Assessment is a certain percentage of the fair market value that is determined by local assessors to be the total taxable value of land and additions on the property. | Land | Improvement |
|---|---|---|---|---|
| 2025 | $4,260 | $48,822 | -- | -- |
| 2024 | $4,158 | $46,497 | -- | -- |
| 2023 | $4,158 | $63,210 | $12,640 | $50,570 |
| 2022 | $4,110 | $45,910 | $9,180 | $36,730 |
| 2021 | $4,124 | $42,860 | $8,570 | $34,290 |
| 2020 | $3,978 | $40,730 | $8,140 | $32,590 |
| 2019 | $3,984 | $38,830 | $7,760 | $31,070 |
| 2018 | $3,834 | $37,370 | $7,470 | $29,900 |
| 2017 | $3,650 | $36,200 | $7,240 | $28,960 |
| 2016 | $3,579 | $36,110 | $7,220 | $28,890 |
| 2015 | $3,304 | $35,830 | $7,160 | $28,670 |
Mortgage History
| Date | Status | Loan Amount | Loan Type |
|---|---|---|---|
| Open | $783,200 | New Conventional | |
| Previous Owner | $100,000 | Credit Line Revolving | |
| Previous Owner | $125,000 | Credit Line Revolving | |
| Previous Owner | $496,000 | Purchase Money Mortgage | |
| Previous Owner | $95,715 | Unknown | |
| Previous Owner | $96,483 | Unknown | |
| Previous Owner | $247,000 | No Value Available | |
| Previous Owner | $249,600 | New Conventional | |
| Previous Owner | $207,000 | New Conventional |
Deed History
| Date | Type | Sale Price | Title Company |
|---|---|---|---|
| Warranty Deed | $979,000 | Roc Title Agency | |
| Cash Sale Deed | $385,000 | Driggs Title Agency Inc | |
| Trustee Deed | $335,600 | None Available | |
| Interfamily Deed Transfer | -- | -- | |
| Warranty Deed | $665,000 | Grand Canyon Title Agency In | |
| Quit Claim Deed | -- | Capital Title Agency Inc | |
| Warranty Deed | $312,100 | Lawyers Title Of Arizona Inc | |
| Warranty Deed | $264,498 | Security Title Agency | |
| Cash Sale Deed | $60,000 | Security Title Agency |
Similar Homes in the area
Source: Arizona Regional Multiple Listing Service (ARMLS)
MLS Number: 6809912
APN: 212-34-055
- 22436 N 48th St
- 22432 N 48th St
- 4817 E Cielo Grande Ave
- 4843 E Estevan Rd
- 4635 E Patrick Ln
- 22401 N 49th Place
- 22236 N 48th St
- 5234 E Estevan Rd
- 4516 E Walter Way
- 4526 E Vista Bonita Dr
- 5226 E Herrera Dr
- 4535 E Navigator Ln
- 4611 E Casitas Del Rio Dr
- 4720 E Adobe Dr
- 23014 N 52nd St
- 4503 E Robin Ln
- 4410 E Robin Ln
- 4708 E Weaver Rd
- 21819 N 48th St
- 22202 N 44th Place
