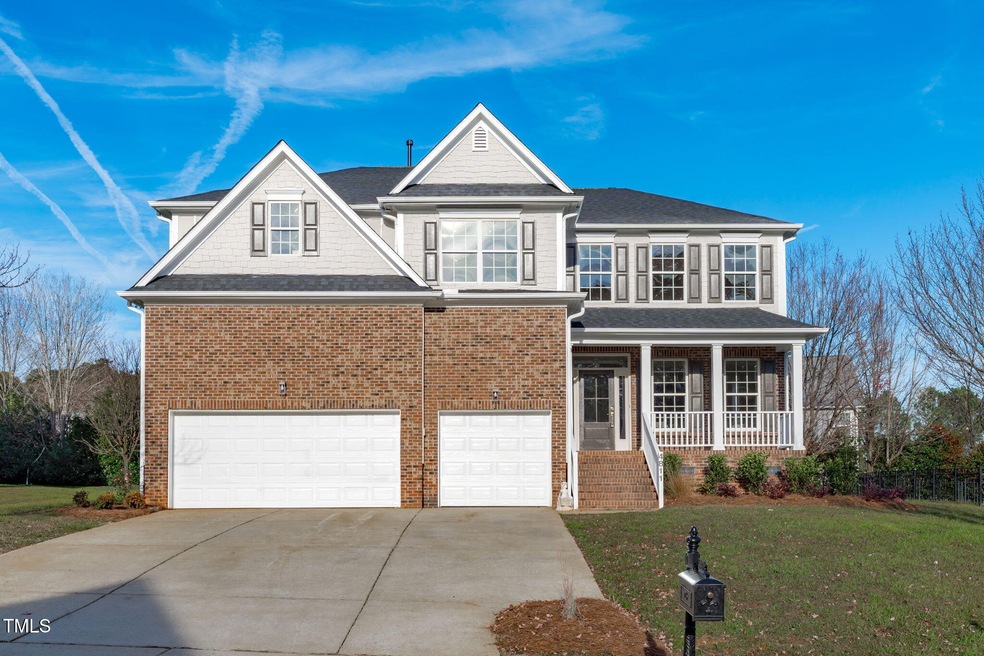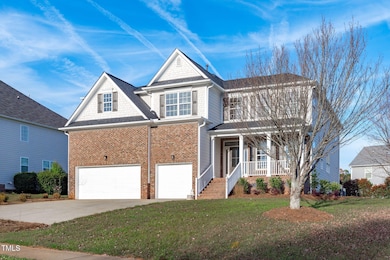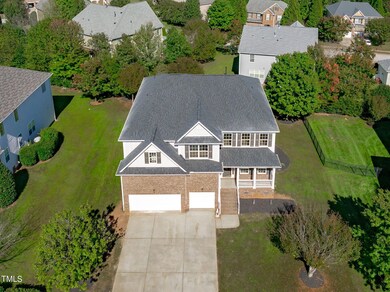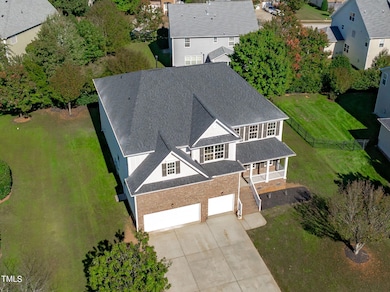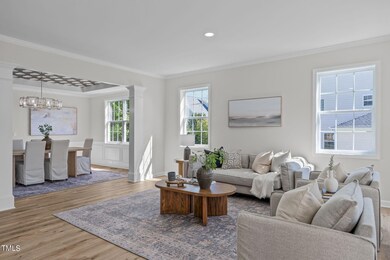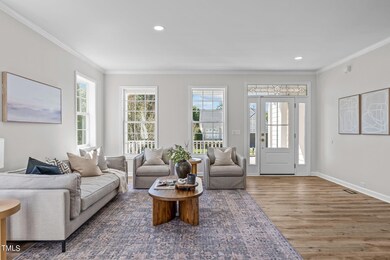
4811 Homeplace Dr Apex, NC 27539
Middle Creek NeighborhoodHighlights
- Open Floorplan
- Deck
- Quartz Countertops
- West Lake Elementary School Rated A
- Traditional Architecture
- Wine Refrigerator
About This Home
As of February 2025Your Dream Home Awaits!
Get ready to fall in love with this stunning 5-bedroom, 4-bath beauty that spans over 4,500 square feet of pure magic! With a perfect blend of modern warmth and timeless style, this home has been designed for ultimate comfort and unforgettable gatherings. Whether you're hosting a dinner party or movie night, this home has the perfect flow for making memories that last a lifetime.
Outside, you'll find a fresh coat of paint, a revamped deck perfect for summer BBQs, and a brand-new roof! Step inside and be wowed by the sleek LVP flooring and trendy paint colors that continue throughout.
Now, let's talk kitchen—it's an absolute showstopper! Imagine a jaw-dropping 48-square-foot island (yes, you read that right!) that's perfect for entertaining, a 42'' workstation sink, a built-in wine fridge, and endless storage space to keep your countertops clutter-free. Plus, the kitchen is equipped with all-new stainless steel appliances, including a microwave, dishwasher, stovetop, and double oven—ready for all your culinary adventures! The backsplash? Wrapped in luxurious quartz for that extra sparkle.
Each bathroom is a masterpiece, featuring stunning floor-to-ceiling tile, frameless glass showers, and sleek new cabinetry topped with quartz countertops. You'll find stylish accents throughout the home that will have everyone who walks in saying, ''Wow!''
Now, let's take a peek at your Primary Suite, where relaxation meets luxury. It's your own private retreat, complete with a spa-like bathroom and a custom walk-in closet that feels like a boutique just for you! The upstairs loft is perfect for cozy movie nights, and the bonus room is just waiting to be turned into your new office or home gym. Need a first-floor bedroom? You've got it—with its own walk-in closet and full bath!
But wait, there's more! Every closet has been custom-designed with wood shelving (including a fabulous shoe storage area right by the mudroom—hello, organization goals!).
Don't miss out—this incredible home is calling your name!
Home Details
Home Type
- Single Family
Year Built
- Built in 2007
Lot Details
- 0.27 Acre Lot
HOA Fees
- $120 Monthly HOA Fees
Parking
- 3 Car Attached Garage
- Parking Storage or Cabinetry
- 5 Open Parking Spaces
Home Design
- Traditional Architecture
- Block Foundation
- Architectural Shingle Roof
- Board and Batten Siding
- Fiberglass Siding
Interior Spaces
- 4,594 Sq Ft Home
- 2-Story Property
- Open Floorplan
- Built-In Features
- Bar
- Ceiling Fan
- Recessed Lighting
- Fireplace
- Sliding Doors
- Storage
Kitchen
- Built-In Electric Oven
- Built-In Gas Range
- Microwave
- Dishwasher
- Wine Refrigerator
- Kitchen Island
- Quartz Countertops
- Disposal
Flooring
- Tile
- Luxury Vinyl Tile
Bedrooms and Bathrooms
- 5 Bedrooms
- Walk-In Closet
- In-Law or Guest Suite
- 4 Full Bathrooms
- Double Vanity
- Soaking Tub
- Bathtub with Shower
- Walk-in Shower
Laundry
- Laundry Room
- Laundry on upper level
Outdoor Features
- Deck
- Front Porch
Schools
- West Lake Elementary And Middle School
- Middle Creek High School
Utilities
- Forced Air Zoned Cooling and Heating System
- Heating System Uses Natural Gas
- Community Sewer or Septic
Listing and Financial Details
- Assessor Parcel Number 0679289089
Community Details
Overview
- Association fees include ground maintenance
- Rs Fincher & Co Association, Phone Number (919) 362-1460
- West Lake Subdivision
Recreation
- Community Pool
Map
Home Values in the Area
Average Home Value in this Area
Property History
| Date | Event | Price | Change | Sq Ft Price |
|---|---|---|---|---|
| 02/21/2025 02/21/25 | Sold | $840,000 | 0.0% | $183 / Sq Ft |
| 01/18/2025 01/18/25 | Pending | -- | -- | -- |
| 01/18/2025 01/18/25 | For Sale | $840,000 | -- | $183 / Sq Ft |
Tax History
| Year | Tax Paid | Tax Assessment Tax Assessment Total Assessment is a certain percentage of the fair market value that is determined by local assessors to be the total taxable value of land and additions on the property. | Land | Improvement |
|---|---|---|---|---|
| 2024 | $6,748 | $802,402 | $130,000 | $672,402 |
| 2023 | $5,140 | $511,021 | $72,000 | $439,021 |
| 2022 | $4,949 | $511,021 | $72,000 | $439,021 |
| 2021 | $4,849 | $511,021 | $72,000 | $439,021 |
| 2020 | $4,875 | $511,021 | $72,000 | $439,021 |
| 2019 | $4,629 | $430,488 | $90,000 | $340,488 |
| 2018 | $0 | $430,488 | $90,000 | $340,488 |
| 2017 | $4,174 | $430,488 | $90,000 | $340,488 |
| 2016 | $4,112 | $430,488 | $90,000 | $340,488 |
| 2015 | $4,336 | $438,410 | $96,000 | $342,410 |
| 2014 | $4,088 | $438,410 | $96,000 | $342,410 |
Mortgage History
| Date | Status | Loan Amount | Loan Type |
|---|---|---|---|
| Previous Owner | $396,000 | New Conventional | |
| Previous Owner | $296,000 | Purchase Money Mortgage |
Deed History
| Date | Type | Sale Price | Title Company |
|---|---|---|---|
| Warranty Deed | $840,000 | None Listed On Document | |
| Warranty Deed | $840,000 | None Listed On Document | |
| Warranty Deed | $585,000 | None Listed On Document | |
| Warranty Deed | $495,000 | None Available | |
| Warranty Deed | $450,000 | None Available | |
| Special Warranty Deed | $370,000 | None Available |
Similar Homes in the area
Source: Doorify MLS
MLS Number: 10071658
APN: 0679.01-28-9089-000
- 4704 Homeplace Dr
- 8316 Henderson Rd
- 5033 Homeplace Dr
- 3901 Langston Cir
- 3909 Langston Cir
- 3332 Langston Cir
- 8812 Forester Ln
- 8417 Henderson Rd
- 3708 Wesley Ridge Dr
- 4012 Old Sturbridge Dr
- 3312 Shannon Cir
- 4213 Summer Brook Dr
- 8429 Bells Lake Rd
- 228 Nahunta Dr
- 104 Fairport Ln
- 109 Fairport Ln
- 3813 W West Lake Rd
- 5200 Lorbacher Rd
- 2922 Bells Pointe Ct
- 7416 Capulin Crest Dr
