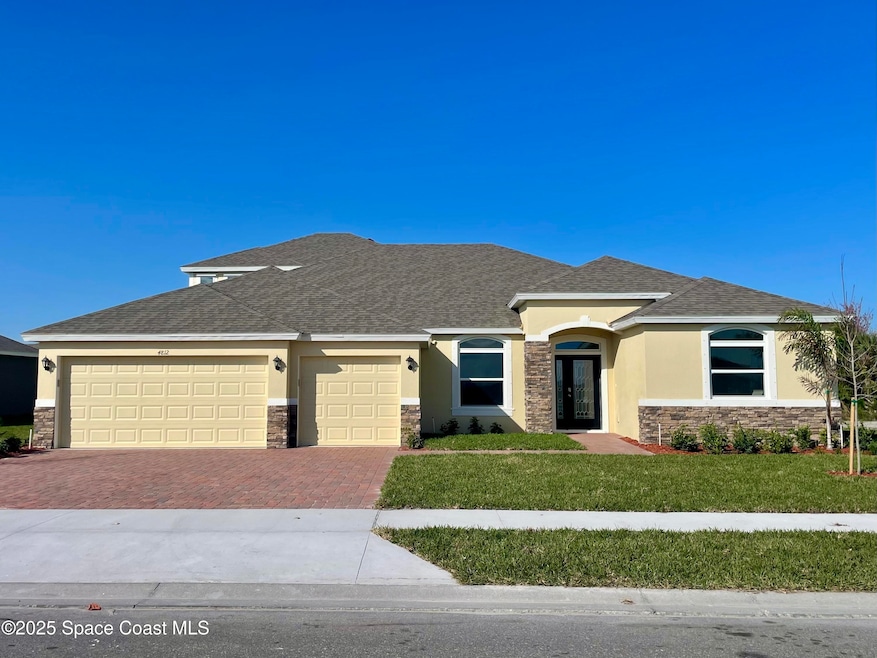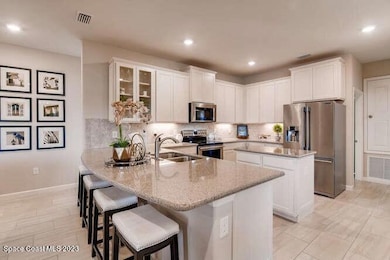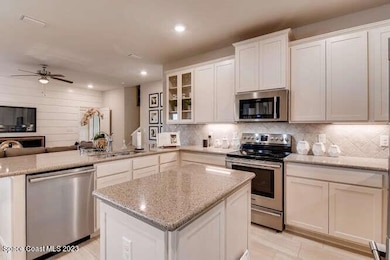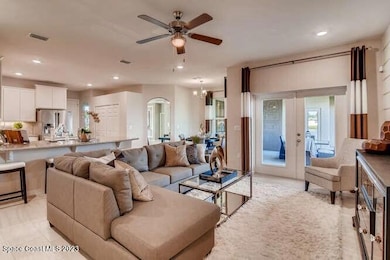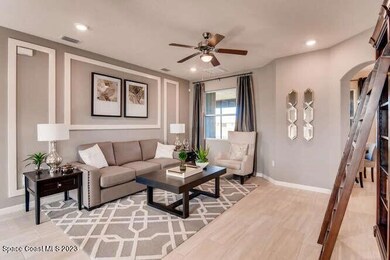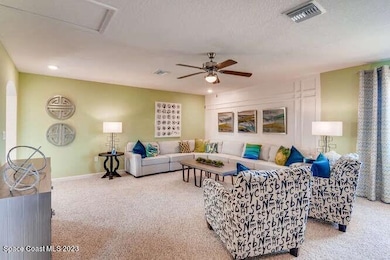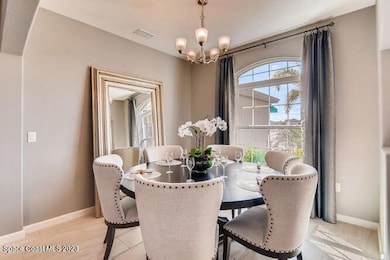
4812 Alabaster Dr Grant-Valkaria, FL 32949
Grant-Valkaria NeighborhoodEstimated payment $3,939/month
Highlights
- Fitness Center
- Gated Community
- Clubhouse
- New Construction
- Lake View
- Community Pool
About This Home
Elm Royale model with water view! 5-bedroom, 4-bath home with a 3-car garage spanning 3,357 sq ft. boasting an upstairs media/ bonus room for entertainment, a fifth bedroom or office, walk-in closet, and a full bathroom. The layout is well-suited for a family offering ample space for everyone! The main floor showcases a formal living, dining, and family room all centered around the spacious gourmet kitchen that overlooks the extended covered lanai. The primary suite features elegant tray ceilings and a relaxing sitting room. Included are all white cabinets, granite countertops, and beautiful tile in the main living areas. Amenities include pickleball, fitness center, and a sparkling pool all fostering social connections and a high quality of life for residents. Photos used for illustrative purposes and do not depict actual home.
Open House Schedule
-
Saturday, April 26, 20251:00 to 3:00 pm4/26/2025 1:00:00 PM +00:004/26/2025 3:00:00 PM +00:00AVAILABLE NOW - MOVE IN READY ELM ROYALE MODEL PLAN!!Add to Calendar
-
Sunday, April 27, 20251:00 to 3:00 pm4/27/2025 1:00:00 PM +00:004/27/2025 3:00:00 PM +00:00AVAILABLE NOW - MOVE IN READY ELM ROYALE MODEL PLAN!!Add to Calendar
Home Details
Home Type
- Single Family
Year Built
- Built in 2024 | New Construction
Lot Details
- 0.25 Acre Lot
- South Facing Home
HOA Fees
- $82 Monthly HOA Fees
Parking
- 3 Car Garage
Home Design
- Home is estimated to be completed on 5/30/25
- Shingle Roof
- Block Exterior
- Stucco
Interior Spaces
- 3,357 Sq Ft Home
- 2-Story Property
- Entrance Foyer
- Living Room
- Lake Views
Kitchen
- Electric Oven
- Electric Range
- Microwave
- Dishwasher
- Kitchen Island
- Disposal
Flooring
- Carpet
- Tile
Bedrooms and Bathrooms
- 5 Bedrooms
- Split Bedroom Floorplan
- 4 Full Bathrooms
- Separate Shower in Primary Bathroom
Home Security
- Security Gate
- Smart Thermostat
- Fire and Smoke Detector
Schools
- Sunrise Elementary School
- Stone Middle School
- Bayside High School
Utilities
- Central Heating and Cooling System
- Electric Water Heater
- Cable TV Available
Listing and Financial Details
- Assessor Parcel Number 30-38-03-51-P-34
Community Details
Overview
- Spacecoast Property Management Association
- Crystal Bay Estates Subdivision
Recreation
- Pickleball Courts
- Fitness Center
- Community Pool
- Dog Park
Additional Features
- Clubhouse
- Gated Community
Map
Home Values in the Area
Average Home Value in this Area
Property History
| Date | Event | Price | Change | Sq Ft Price |
|---|---|---|---|---|
| 01/14/2025 01/14/25 | Price Changed | $587,000 | +1.7% | $175 / Sq Ft |
| 01/06/2025 01/06/25 | Price Changed | $577,000 | -1.7% | $172 / Sq Ft |
| 12/31/2024 12/31/24 | Price Changed | $587,000 | -1.7% | $175 / Sq Ft |
| 11/18/2024 11/18/24 | Price Changed | $597,100 | +1.7% | $178 / Sq Ft |
| 10/07/2024 10/07/24 | For Sale | $587,100 | -- | $175 / Sq Ft |
Similar Homes in the area
Source: Space Coast MLS (Space Coast Association of REALTORS®)
MLS Number: 1026728
- 4823 Alabaster Dr
- 7075 Serpentine Ct
- 7162 Tigereye Way
- 7182 Tigereye Way
- 6865 Topaz Dr
- 7215 Topaz Dr
- 4872 Alabaster Dr
- 7276 Amethyst Ave
- 4832 Alabaster Dr
- 4833 Alabaster Dr
- 748 Gladiolus Dr
- 4813 Alabaster Dr
- 729 Periwinkle Cir
- 5358 Waterfall Place
- 718 Hyacinth Cir
- 6891 Cameo Dr
- 6911 Cameo Dr
- 6921 Cameo Dr
- 6870 Cameo Dr
- 6860 Cameo Dr
