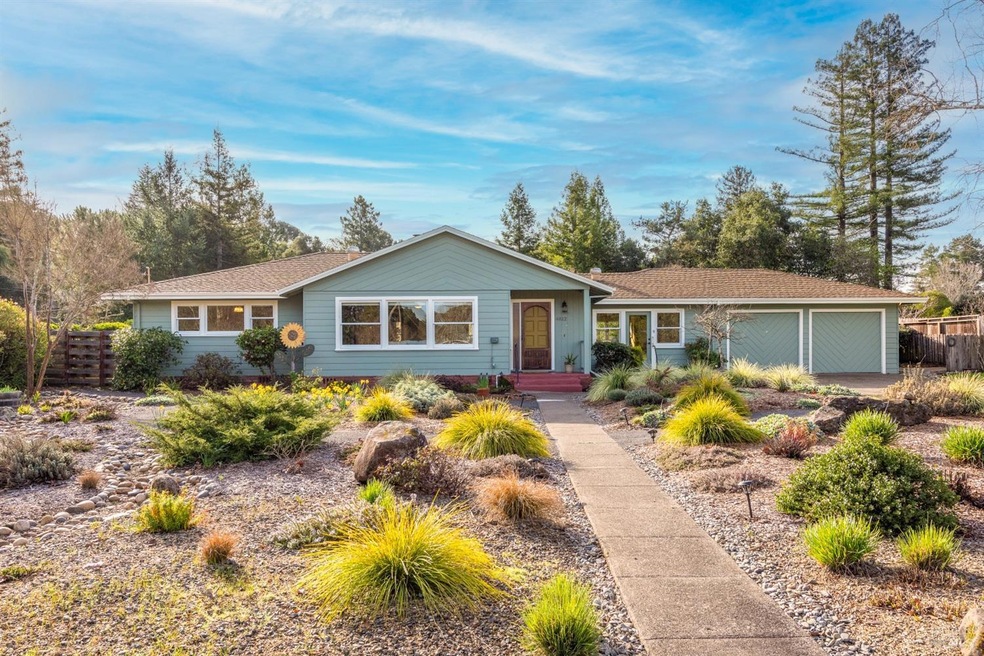
4812 Bridle Trail Santa Rosa, CA 95409
Highlights
- Wood Flooring
- Window or Skylight in Bathroom
- Enclosed Parking
- Bonus Room
- 2 Car Direct Access Garage
- Front Porch
About This Home
As of March 2025This charming 1952 ranch-style home offers single-level living with 1,658 square feet of living space, featuring three bedrooms and two bathrooms. Upon entering, you will be greeted by recently refinished hardwood floors that extend throughout the home, adding a touch of elegance and warmth. The interior and exterior have been freshly painted, providing a clean and inviting atmosphere. Situated on a generous 1/2 +- Acre lot, the property boasts naturalistic landscaping that enhances the tranquil setting. The outdoor space offers ample room for gardening, recreation, or simply enjoying the peaceful surroundings. A reliable generator is included, ensuring uninterrupted power supply during any unforeseen outages. This home is ideally located in a quiet, sought-after neighborhood, providing a peaceful retreat while still being conveniently close to local amenities. Nature enthusiasts will appreciate the proximity to Spring Lake Park and Howarth Park, both offering a variety of outdoor activities and scenic beauty.
Home Details
Home Type
- Single Family
Est. Annual Taxes
- $5,580
Year Built
- Built in 1952 | Remodeled
Lot Details
- 0.5 Acre Lot
- Street terminates at a dead end
- Northwest Facing Home
- Wood Fence
- Back Yard Fenced
- Wire Fence
- Landscaped
- Sprinkler System
- Garden
Parking
- 2 Car Direct Access Garage
- 2 Open Parking Spaces
- Enclosed Parking
- Front Facing Garage
- Garage Door Opener
- Gravel Driveway
Home Design
- Side-by-Side
- Concrete Foundation
- Pillar, Post or Pier Foundation
- Frame Construction
- Composition Roof
- Wood Siding
Interior Spaces
- 1,658 Sq Ft Home
- 1-Story Property
- Ceiling Fan
- Self Contained Fireplace Unit Or Insert
- Gas Log Fireplace
- Living Room with Fireplace
- Combination Dining and Living Room
- Bonus Room
Kitchen
- Free-Standing Gas Range
- Range Hood
- Plumbed For Ice Maker
- Dishwasher
- Synthetic Countertops
Flooring
- Wood
- Linoleum
Bedrooms and Bathrooms
- 3 Bedrooms
- Bathroom on Main Level
- 2 Full Bathrooms
- Low Flow Toliet
- Separate Shower
- Window or Skylight in Bathroom
Laundry
- Sink Near Laundry
- Washer and Dryer Hookup
Home Security
- Carbon Monoxide Detectors
- Fire and Smoke Detector
Outdoor Features
- Patio
- Pergola
- Front Porch
Utilities
- Cooling System Mounted In Outer Wall Opening
- Central Heating
- Heating System Uses Gas
- Heating System Uses Natural Gas
- Underground Utilities
- Power Generator
- Natural Gas Connected
- Sewer in Street
- Cable TV Available
Listing and Financial Details
- Assessor Parcel Number 031-180-012-000
Map
Home Values in the Area
Average Home Value in this Area
Property History
| Date | Event | Price | Change | Sq Ft Price |
|---|---|---|---|---|
| 03/28/2025 03/28/25 | Sold | $865,000 | -3.9% | $522 / Sq Ft |
| 03/26/2025 03/26/25 | Pending | -- | -- | -- |
| 03/01/2025 03/01/25 | For Sale | $900,000 | -- | $543 / Sq Ft |
Tax History
| Year | Tax Paid | Tax Assessment Tax Assessment Total Assessment is a certain percentage of the fair market value that is determined by local assessors to be the total taxable value of land and additions on the property. | Land | Improvement |
|---|---|---|---|---|
| 2023 | $5,580 | $459,360 | $190,673 | $268,687 |
| 2022 | $5,152 | $450,354 | $186,935 | $263,419 |
| 2021 | $5,047 | $441,524 | $183,270 | $258,254 |
| 2020 | $5,028 | $436,997 | $181,391 | $255,606 |
| 2019 | $4,979 | $428,430 | $177,835 | $250,595 |
| 2018 | $4,946 | $420,031 | $174,349 | $245,682 |
| 2017 | $4,854 | $411,796 | $170,931 | $240,865 |
| 2016 | $4,800 | $403,723 | $167,580 | $236,143 |
| 2015 | $4,656 | $397,659 | $165,063 | $232,596 |
| 2014 | $4,487 | $389,870 | $161,830 | $228,040 |
Mortgage History
| Date | Status | Loan Amount | Loan Type |
|---|---|---|---|
| Open | $778,500 | New Conventional |
Deed History
| Date | Type | Sale Price | Title Company |
|---|---|---|---|
| Grant Deed | $865,000 | Fidelity National Title Compan | |
| Interfamily Deed Transfer | -- | None Available | |
| Deed | $265,000 | -- |
Similar Homes in Santa Rosa, CA
Source: Bay Area Real Estate Information Services (BAREIS)
MLS Number: 325016997
APN: 031-180-012
- 4822 Sullivan Way
- 50 Elaine Dr
- 4450 Montgomery Dr
- 4745 Starbuck Ave
- 983 Slate Dr
- 5063 Charmian Dr
- 102 Redwing Dr
- 4608 Tavares Ln
- 157 Bluejay Dr
- 129 Redwing Dr
- 170 Bluejay Dr
- 46 Randall Ln
- 973 Acacia Ln
- 1536 Mission Blvd
- 1220 Mission Blvd
- 1438 Mission Blvd
- 1737 Las Pravadas Ct
- 459 Mission Blvd
- 1717 Mission Blvd
- 1824 Primavera Ct
