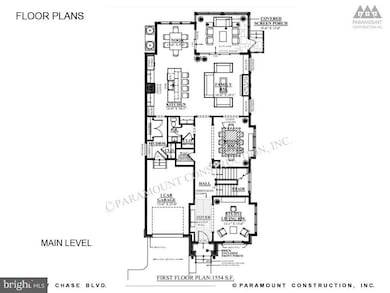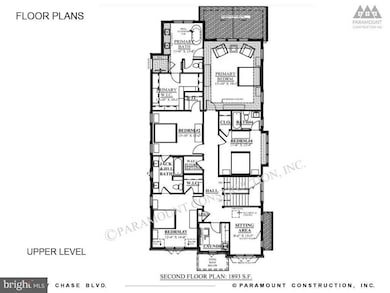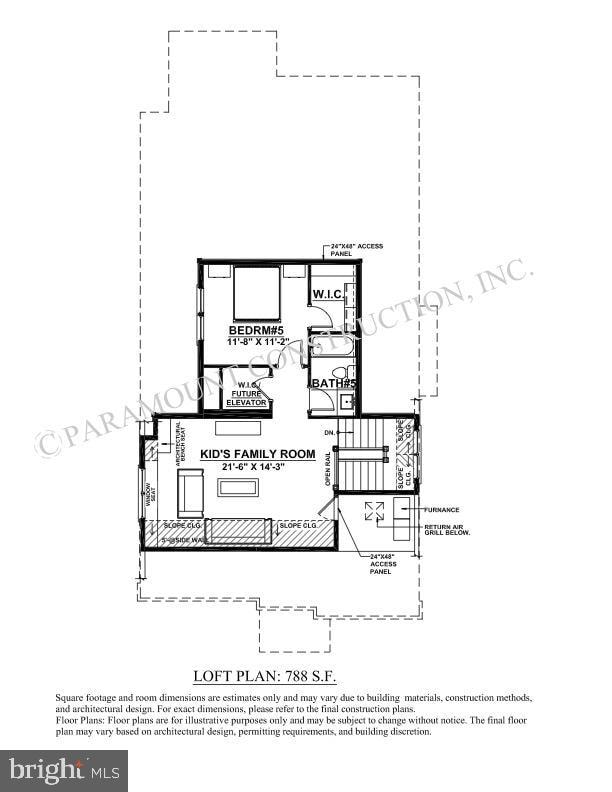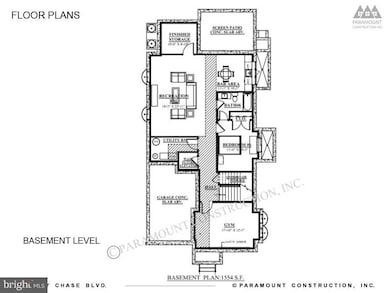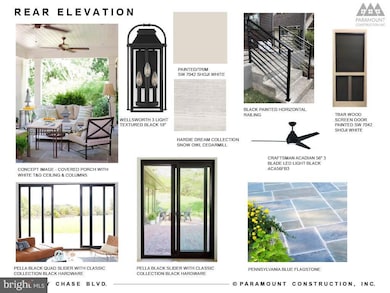
4812 Chevy Chase Blvd Chevy Chase, MD 20815
Chevy Chase Terrace NeighborhoodEstimated payment $16,910/month
Highlights
- Tennis Courts
- New Construction
- Panoramic View
- Somerset Elementary School Rated A
- Gourmet Kitchen
- 3-minute walk to Norwood Park
About This Home
CONSTRUCTION UNDERWAY – SPRING/SUMMER 2025 DELIVERY
A rare opportunity to own a custom-designed luxury home by an award-winning builder, thoughtfully crafted for a quiet, peaceful, and tranquil homesite just blocks from Trader Joe’s, The Apple Store, and Bethesda Row. The Volta Model is a study in refined architecture, balancing timeless elegance with modern livability.
Designed with an open floor plan that flows effortlessly from one space to the next, the home is filled with natural light from expansive windows that frame serene views of the surrounding landscape. Each room is bright, airy, and designed to maximize both comfort and style.
Features and Finishes
- Custom kitchen and bathroom cabinetry, as well as built-ins, handcrafted by a local artisan
- Gourmet appliance package designed for both everyday living and entertaining
- High-end designer finishes throughout
- Granite countertops
- Pella energy-efficient windows
- Open floor plan with seamless transitions between living, dining, and entertaining spaces
- Bright, sunlit rooms with oversized windows capturing the natural surroundings
- Spacious loft with panoramic views of the Bethesda and Chevy Chase skyline, perfect for a home office or reading retreat
- Optional 4-stop elevator for convenience and accessibility
- Wet bar in the lower level, ideal for entertaining
- Dedicated exercise room
- Hardwood oak floors, sanded and stained on site for a timeless, custom finish
Homesite and Outdoor Living
- Painted brick exterior front elevation inspired by luxury homes in Brentwood, Tennessee
- Screened porch for year-round enjoyment
- Flagstone patio designed for outdoor living and entertaining
- Quiet, private setting offering a sense of retreat while remaining close to urban conveniences
- Space for a swimming pool and thoughtfully designed outdoor living areas
Every detail of this home has been carefully considered to create a residence that is both sophisticated and welcoming. Contact the builder today to schedule a private consultation.
Home Details
Home Type
- Single Family
Est. Annual Taxes
- $12,100
Year Built
- Built in 2025 | New Construction
Lot Details
- 6,027 Sq Ft Lot
- North Facing Home
- Landscaped
- Private Lot
- Premium Lot
- Interior Lot
- Level Lot
- Backs to Trees or Woods
- Back and Front Yard
- Property is in excellent condition
- Property is zoned R60
Parking
- 1 Car Attached Garage
- 3 Driveway Spaces
- Garage Door Opener
- On-Street Parking
- Off-Street Parking
Property Views
- Panoramic
- City
- Scenic Vista
- Woods
Home Design
- Craftsman Architecture
- Contemporary Architecture
- Brick Exterior Construction
- Permanent Foundation
- Shingle Roof
- Cement Siding
- Concrete Perimeter Foundation
Interior Spaces
- Property has 4 Levels
- Built-In Features
- Bar
- Crown Molding
- Ceiling height of 9 feet or more
- Recessed Lighting
- Fireplace With Glass Doors
- Fireplace Mantel
- Double Pane Windows
- Sliding Windows
- Casement Windows
- Window Screens
- French Doors
- Sliding Doors
- Six Panel Doors
- Mud Room
- Entrance Foyer
- Family Room
- Combination Kitchen and Living
- Sitting Room
- Dining Room
- Den
- Recreation Room
- Loft
- Screened Porch
- Utility Room
- Home Gym
- Attic
Kitchen
- Gourmet Kitchen
- Breakfast Room
- Double Self-Cleaning Oven
- Gas Oven or Range
- Cooktop with Range Hood
- Microwave
- Dishwasher
- Kitchen Island
- Disposal
Flooring
- Wood
- Ceramic Tile
- Luxury Vinyl Plank Tile
- Luxury Vinyl Tile
Bedrooms and Bathrooms
- En-Suite Primary Bedroom
- Walk-In Closet
Laundry
- Laundry Room
- Laundry on upper level
Finished Basement
- Heated Basement
- Shelving
- Basement Windows
Home Security
- Home Security System
- Fire and Smoke Detector
Eco-Friendly Details
- Energy-Efficient Appliances
- Energy-Efficient Windows
- Energy-Efficient Construction
- Energy-Efficient HVAC
- Grid-tied solar system exports excess electricity
Outdoor Features
- Tennis Courts
- Screened Patio
- Exterior Lighting
Schools
- Somerset Elementary School
- Westland Middle School
- Bethesda-Chevy Chase High School
Utilities
- Zoned Heating and Cooling
- Radiator
- Vented Exhaust Fan
- Programmable Thermostat
- Natural Gas Water Heater
Additional Features
- More Than Two Accessible Exits
- Urban Location
Community Details
- No Home Owners Association
- Built by PARAMOUNT CONSTRUCTION, INC.
- Chevy Chase Terrace Subdivision, Custom Volta Model Floorplan
Listing and Financial Details
- Assessor Parcel Number NO TAX ID
Map
Home Values in the Area
Average Home Value in this Area
Tax History
| Year | Tax Paid | Tax Assessment Tax Assessment Total Assessment is a certain percentage of the fair market value that is determined by local assessors to be the total taxable value of land and additions on the property. | Land | Improvement |
|---|---|---|---|---|
| 2024 | $12,100 | $987,600 | $869,700 | $117,900 |
| 2023 | $11,298 | $979,567 | $0 | $0 |
| 2022 | $10,682 | $971,533 | $0 | $0 |
| 2021 | $10,410 | $963,500 | $828,200 | $135,300 |
| 2020 | $10,410 | $956,133 | $0 | $0 |
| 2019 | $10,291 | $948,767 | $0 | $0 |
| 2018 | $10,197 | $941,400 | $788,800 | $152,600 |
| 2017 | $9,948 | $903,467 | $0 | $0 |
| 2016 | $7,853 | $865,533 | $0 | $0 |
| 2015 | $7,853 | $827,600 | $0 | $0 |
| 2014 | $7,853 | $803,900 | $0 | $0 |
Property History
| Date | Event | Price | Change | Sq Ft Price |
|---|---|---|---|---|
| 03/06/2025 03/06/25 | For Sale | $2,849,101 | 0.0% | $499 / Sq Ft |
| 01/18/2025 01/18/25 | Price Changed | $2,849,101 | -- | $499 / Sq Ft |
Deed History
| Date | Type | Sale Price | Title Company |
|---|---|---|---|
| Deed | $1,100,000 | First American Title | |
| Deed | -- | -- | |
| Deed | -- | -- | |
| Deed | -- | -- |
Mortgage History
| Date | Status | Loan Amount | Loan Type |
|---|---|---|---|
| Open | $825,000 | New Conventional |
Similar Homes in the area
Source: Bright MLS
MLS Number: MDMC2151908
APN: 07-00477846
- 4812 Chevy Chase Blvd
- 4902 Derussey Pkwy
- 4714 Hunt Ave
- 4703 Chevy Chase Blvd
- 4815 Cumberland Ave
- 4915 Cumberland Ave
- 4871 Chevy Chase Dr
- 4609 Davidson Dr
- 4928 Bradley Blvd
- 4720 Chevy Chase Dr Unit 204
- 4720 Chevy Chase Dr Unit 406
- 4720 Chevy Chase Dr Unit 503
- 6722 Offutt Ln
- 4709 Dorset Ave
- 4515 Drummond Ave
- 4601 Hunt Ave
- 6820 Wisconsin Ave Unit 4011
- 6820 Wisconsin Ave Unit 2009
- 6820 Wisconsin Ave Unit 8001
- 6820 Wisconsin Ave Unit 6009


