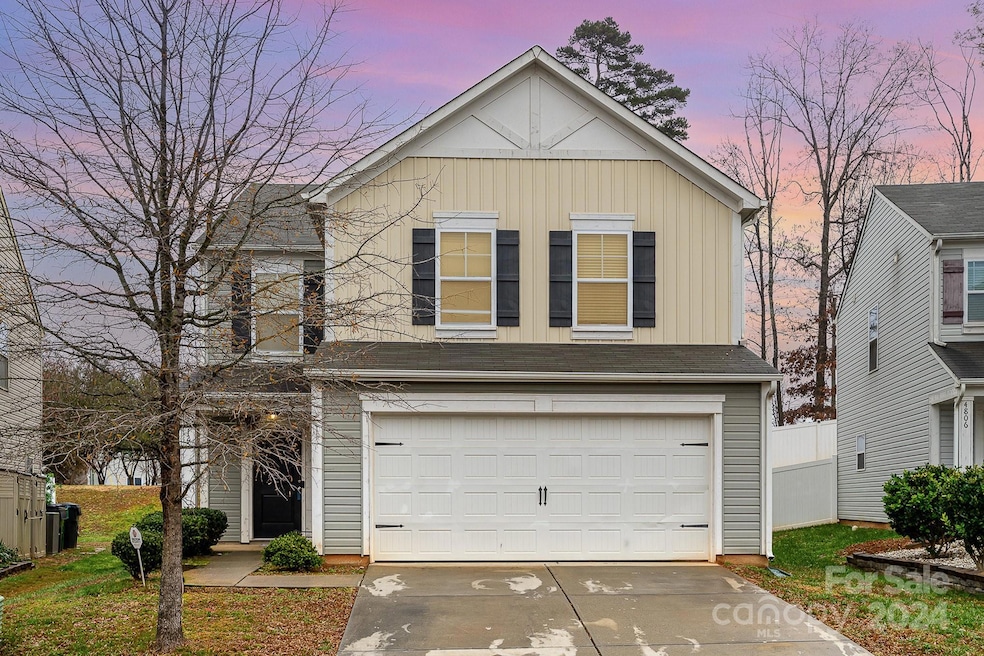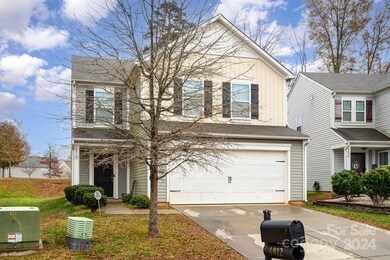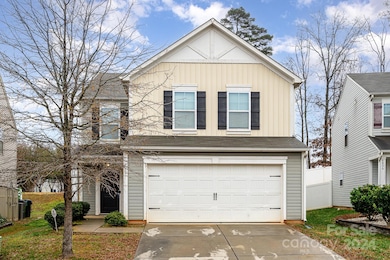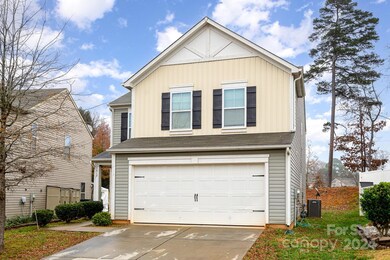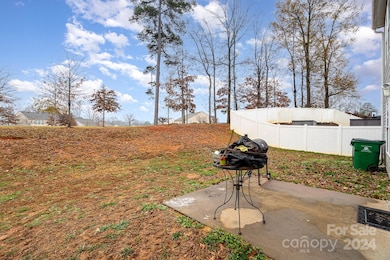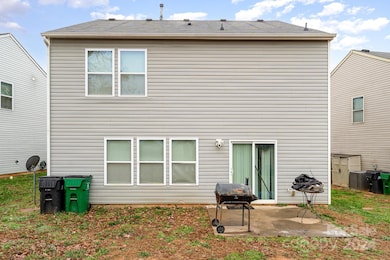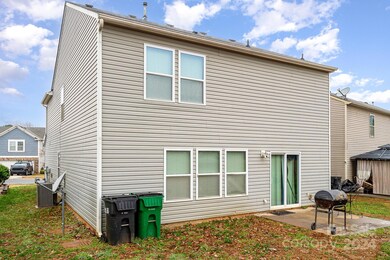
4812 Gibbons Link Rd Charlotte, NC 28269
West Sugar Creek NeighborhoodAbout This Home
As of February 2025This well-maintained home in Gibbon Woods, built in 2017, is primed and ready for its new owner!
The inviting first floor includes a cozy living area, a well-appointed kitchen, and a dining area perfect for entertaining. The main level also boasts a full bedroom and bathroom!
Upstairs, the primary suite boasts an expansive bath and closet. Three additional bedrooms on the upper level provide ample space. A versatile loft area adds extra room for work or play, and the sizeable laundry room on the upper floor provides additional convenience.
Located 20 mins or less from Uptown, CLT Airport, University Area, NoDa, Plaza Midwood, & Camp North End. This home combines comfort and accessibility in a sought-after location.
Make this charming Gibbon Woods residence yours today!
Last Agent to Sell the Property
D&H Williams Realty LLC Brokerage Email: hopewilliams0602@gmail.com License #305108
Home Details
Home Type
- Single Family
Est. Annual Taxes
- $3,019
Year Built
- Built in 2017
HOA Fees
- $200 Monthly HOA Fees
Parking
- 2 Car Attached Garage
- Driveway
Home Design
- Vinyl Siding
Interior Spaces
- 2-Story Property
- Crawl Space
Kitchen
- Electric Oven
- Electric Cooktop
- Dishwasher
Bedrooms and Bathrooms
Additional Features
- Property is zoned N1-B
- Central Heating and Cooling System
Community Details
- Cedar Management Association, Phone Number (704) 644-8808
- Gibbon Woods Subdivision
- Mandatory home owners association
Listing and Financial Details
- Assessor Parcel Number 043-047-30
Map
Home Values in the Area
Average Home Value in this Area
Property History
| Date | Event | Price | Change | Sq Ft Price |
|---|---|---|---|---|
| 02/28/2025 02/28/25 | Sold | $313,500 | -6.4% | $157 / Sq Ft |
| 01/24/2025 01/24/25 | Price Changed | $335,000 | -2.9% | $168 / Sq Ft |
| 12/28/2024 12/28/24 | Price Changed | $345,000 | -5.5% | $173 / Sq Ft |
| 12/17/2024 12/17/24 | Price Changed | $365,000 | -5.2% | $183 / Sq Ft |
| 12/17/2024 12/17/24 | For Sale | $385,000 | -- | $193 / Sq Ft |
Tax History
| Year | Tax Paid | Tax Assessment Tax Assessment Total Assessment is a certain percentage of the fair market value that is determined by local assessors to be the total taxable value of land and additions on the property. | Land | Improvement |
|---|---|---|---|---|
| 2023 | $3,019 | $378,400 | $70,000 | $308,400 |
| 2022 | $2,112 | $205,800 | $26,000 | $179,800 |
| 2021 | $2,100 | $205,800 | $26,000 | $179,800 |
| 2020 | $2,093 | $205,800 | $26,000 | $179,800 |
| 2019 | $2,078 | $205,800 | $26,000 | $179,800 |
| 2018 | $1,560 | $0 | $0 | $0 |
| 2017 | $0 | $0 | $0 | $0 |
Mortgage History
| Date | Status | Loan Amount | Loan Type |
|---|---|---|---|
| Open | $149,500 | New Conventional | |
| Previous Owner | $190,605 | VA | |
| Previous Owner | $179,998 | VA | |
| Previous Owner | $5,000 | Unknown |
Deed History
| Date | Type | Sale Price | Title Company |
|---|---|---|---|
| Warranty Deed | $313,500 | None Listed On Document | |
| Special Warranty Deed | $177,000 | None Available | |
| Warranty Deed | $376,000 | None Available |
Similar Homes in Charlotte, NC
Source: Canopy MLS (Canopy Realtor® Association)
MLS Number: 4207299
APN: 043-047-30
- 4020 Brandie Glen Rd
- 4107 Eastover Glen Rd Unit 350
- 3901 Starmount Ave
- 4143 Tullock Creek Dr
- 4213 Devonbridge Ln
- 4904 Cornelia Dr
- 4437 Devonhill Ln
- 4315 Gibbon Rd
- 4501 Brandie Glen Rd
- 4235 Springhaven Dr
- 8332 Highlander Ct
- 6308 Brumit Ln
- 5628 Anderson Rd
- 5618 Douglas St Unit 16
- 3512 Oxford Hill Ct
- 5524 Howard St
- 4301 Perkins Rd
- 5615 Howard St
- 4242 Garvin Dr
- 5812 Torrence St
