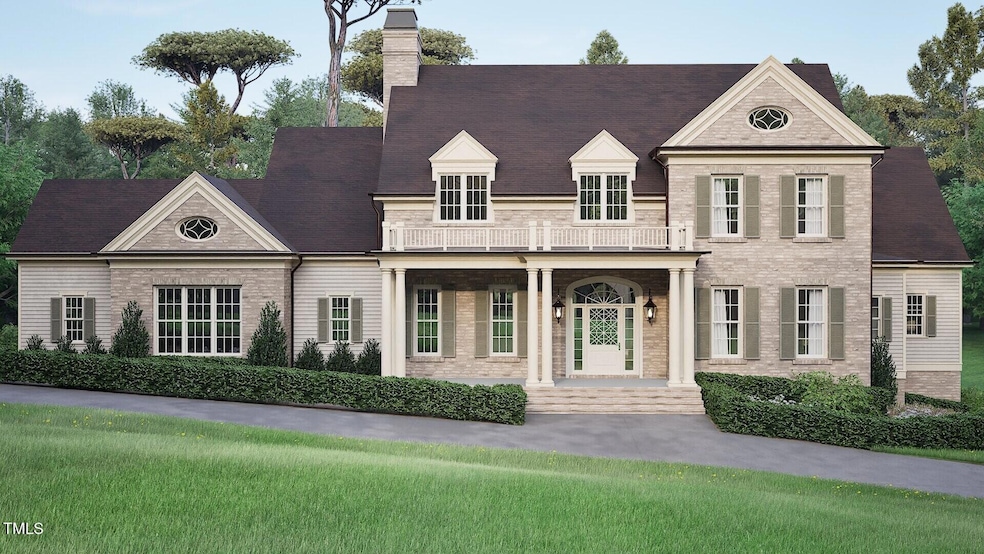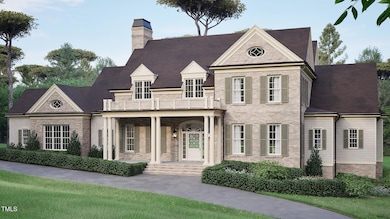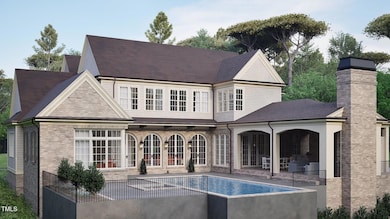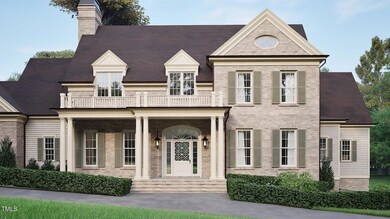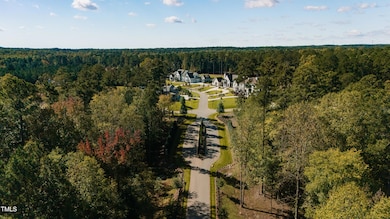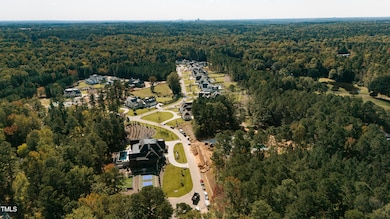
4812 Parker Meadow Dr Raleigh, NC 27614
Falls Lake NeighborhoodEstimated payment $27,437/month
Highlights
- New Construction
- Heated In Ground Pool
- Open Floorplan
- Brassfield Elementary School Rated A-
- Built-In Freezer
- View of Hills
About This Home
Presenting our second model home in Shadow Creek Estates, exclusively developed and built by Loyd Builders. This stunning residence, designed by Frazier Home Design, is situated on a picturesque wooded lot with serene tree-lined views tucked in the back of the community. Our team has meticulously crafted this home with a harmonious blend of livability and design, creating a future-ready masterpiece. The exteriors and interiors subtly nod to classic Carolina charm while offering cohesive indoor-outdoor spaces that are cleverly current and thoughtfully tied to tradition. Experience the luxury of quality finishes, attention to detail, numerous little luxuries and high-end touches at every turn, including an exercise room, a bunk room, a scullery and multiple fireplaces. The expansive main floor features beautifully appointed main living spaces, an owner's suite, a guest suite, a study, and a separate dining room, all designed for maximum main floor livability. On the second level, this exquisite home offers three ensuite bedrooms, each designed with comfort and privacy in mind. This floor also features an exercise room and a versatile game room that can double as a bunk bed room, perfect for family fun or guest accommodations. Additional conveniences include walk-in storage and an elevator-ready shaft, ensuring future accessibility and ease of living. This thoughtful layout provides ample space and functionality. The outdoor space is perfectly designed for everyday living and entertaining. The vaulted porch, oriented parallel to the heated saltwater pool and spa, features a wood burning fireplace, creating a welcoming ambiance for year-round enjoyment. A convenient pool bath with an outdoor shower enhances the experience, ensuring seamless transitions between indoor and outdoor activities. This enchanting outdoor space is the perfect retreat for relaxation and leisure. Discover a home where timeless elegance meets modern convenience in this prime North Raleigh location.
Home Details
Home Type
- Single Family
Est. Annual Taxes
- $3,118
Year Built
- Built in 2024 | New Construction
Lot Details
- 0.89 Acre Lot
- Corner Lot
- Wooded Lot
- Landscaped with Trees
- Garden
- Back and Front Yard
HOA Fees
- $158 Monthly HOA Fees
Parking
- 3 Car Attached Garage
- Side Facing Garage
- Private Driveway
Home Design
- Home is estimated to be completed on 10/10/25
- Transitional Architecture
- Traditional Architecture
- Brick Exterior Construction
- Shingle Roof
Interior Spaces
- 6,888 Sq Ft Home
- 2-Story Property
- Elevator
- Open Floorplan
- Wet Bar
- Sound System
- Wired For Data
- Built-In Features
- Bookcases
- Bar Fridge
- Bar
- Crown Molding
- Coffered Ceiling
- Tray Ceiling
- Smooth Ceilings
- Cathedral Ceiling
- Ceiling Fan
- Chandelier
- Wood Burning Fireplace
- Gas Log Fireplace
- Wood Frame Window
- Aluminum Window Frames
- French Doors
- Mud Room
- Entrance Foyer
- Family Room with Fireplace
- 2 Fireplaces
- Breakfast Room
- Dining Room
- Home Office
- Game Room
- Screened Porch
- Storage
- Home Gym
- Views of Hills
- Basement
- Crawl Space
Kitchen
- Eat-In Kitchen
- Breakfast Bar
- Butlers Pantry
- Built-In Self-Cleaning Double Oven
- Gas Range
- Range Hood
- Warming Drawer
- Microwave
- Built-In Freezer
- Built-In Refrigerator
- ENERGY STAR Qualified Freezer
- ENERGY STAR Qualified Refrigerator
- Freezer
- Ice Maker
- ENERGY STAR Qualified Dishwasher
- Wine Refrigerator
- Wine Cooler
- Smart Appliances
- Kitchen Island
- Quartz Countertops
- Instant Hot Water
Flooring
- Wood
- Carpet
- Tile
Bedrooms and Bathrooms
- 5 Bedrooms
- Primary Bedroom on Main
- Dual Closets
- Walk-In Closet
- In-Law or Guest Suite
- Double Vanity
- Private Water Closet
- Soaking Tub
- Bathtub with Shower
- Shower Only in Primary Bathroom
- Walk-in Shower
Laundry
- Laundry Room
- Laundry in multiple locations
- Washer
- Sink Near Laundry
Attic
- Attic Floors
- Unfinished Attic
Home Security
- Home Security System
- Fire and Smoke Detector
Eco-Friendly Details
- Smart Irrigation
Pool
- Heated In Ground Pool
- Heated Spa
- In Ground Spa
- Saltwater Pool
- Fence Around Pool
- Outdoor Shower
Outdoor Features
- Patio
- Outdoor Fireplace
- Outdoor Kitchen
- Exterior Lighting
- Outdoor Storage
- Outdoor Gas Grill
- Rain Gutters
Schools
- Brassfield Elementary School
- West Millbrook Middle School
- Millbrook High School
Utilities
- Forced Air Zoned Heating and Cooling System
- Natural Gas Connected
- Tankless Water Heater
- Gas Water Heater
- Water Softener
- Septic Tank
- Cable TV Available
Listing and Financial Details
- Home warranty included in the sale of the property
- Assessor Parcel Number 1718066239
Community Details
Overview
- Association fees include storm water maintenance
- Ppm Association, Phone Number (919) 848-4911
- Built by Loyd Builders
- Shadow Creek Estates Subdivision
Security
- Security Guard
Map
Home Values in the Area
Average Home Value in this Area
Tax History
| Year | Tax Paid | Tax Assessment Tax Assessment Total Assessment is a certain percentage of the fair market value that is determined by local assessors to be the total taxable value of land and additions on the property. | Land | Improvement |
|---|---|---|---|---|
| 2024 | $3,726 | $600,000 | $600,000 | $0 |
| 2023 | $3,119 | $400,000 | $400,000 | $0 |
| 2022 | $0 | $400,000 | $400,000 | $0 |
Property History
| Date | Event | Price | Change | Sq Ft Price |
|---|---|---|---|---|
| 07/20/2024 07/20/24 | For Sale | $4,850,000 | -- | $704 / Sq Ft |
Similar Homes in Raleigh, NC
Source: Doorify MLS
MLS Number: 10042502
APN: 1718.01-06-6249-000
- 4804 Parker Meadow Dr
- 4813 Parker Meadow Dr
- 705 Parker Creek Dr
- 4905 Foxridge Dr
- 4900 Foxridge Dr
- 4908 Foxridge Dr
- 4921 Foxridge Dr
- 1520 Grand Willow Way
- 3928 White Chapel Way
- 10605 Marabou Ct
- 4708 Wynneford Way
- 9700 Pentland Ct
- 8305 Rue Cassini Ct
- 109 Chatterson Dr
- 9301 Brookton Ct
- 1313 Enderbury Dr
- 1400 Rainwood Ln
- 8805 Mourning Dove Rd
- 8304 Circlewood Ct
- 10805 the Olde Place
