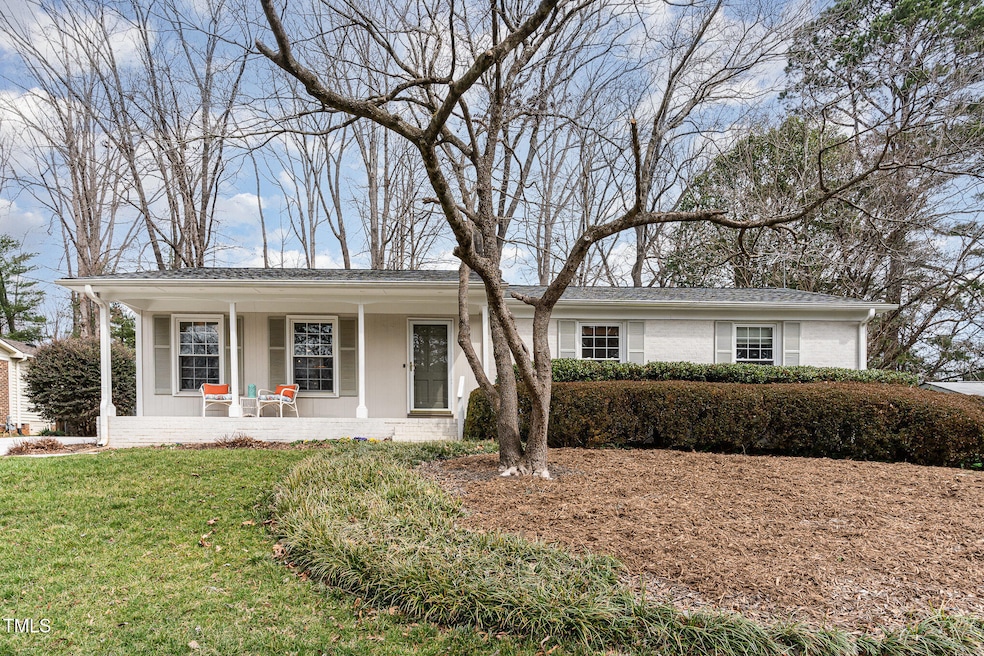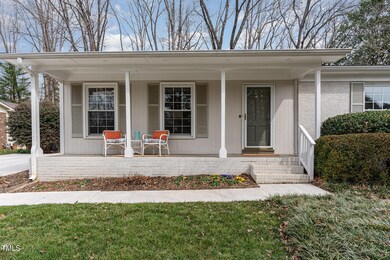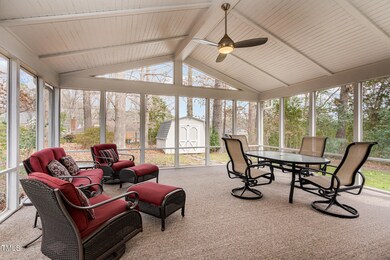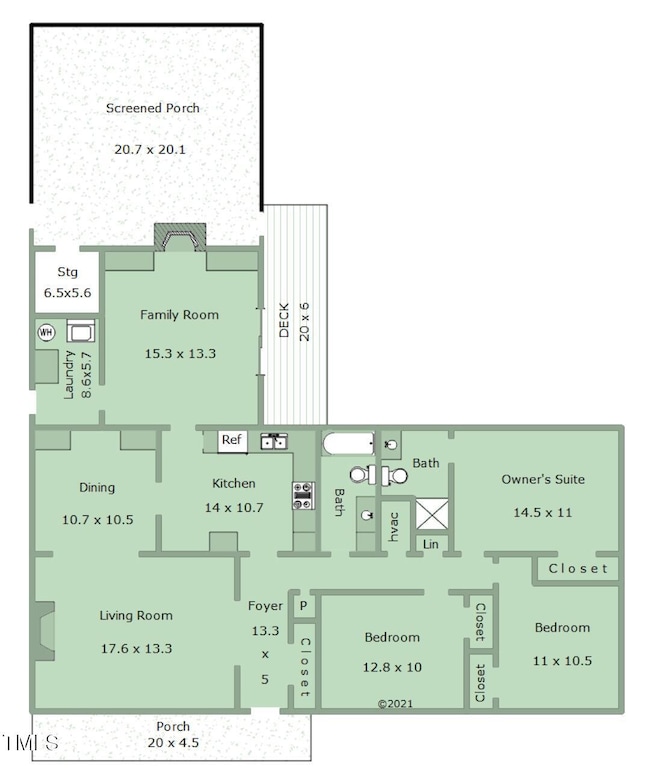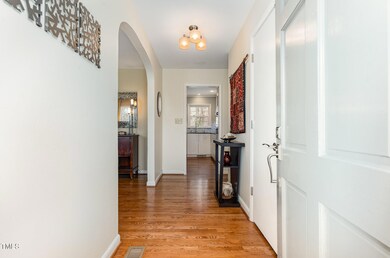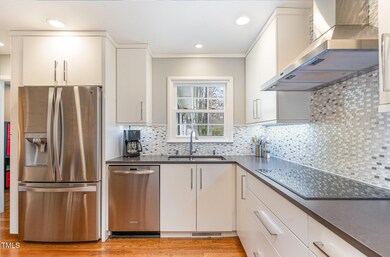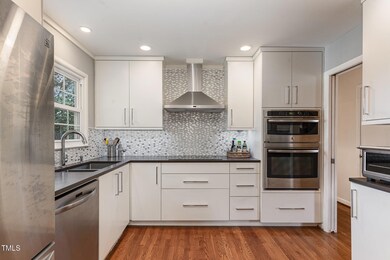
4812 Stonehill Dr Raleigh, NC 27609
North Hills NeighborhoodEstimated payment $3,810/month
Highlights
- Deck
- Family Room with Fireplace
- Wood Flooring
- Douglas Elementary Rated A-
- Partially Wooded Lot
- Quartz Countertops
About This Home
Waiting on delivery of DD fee. Don't miss this rare opportunity to own a beautifully updated, one-level home in a prime Midtown location! Just minutes from North Hills, Optimist Park, and the area's best shopping and dining, this home offers both convenience and charm. Step onto the inviting full front porch and into a thoughtfully renovated classic ranch. Inside, you'll find a sleek, modern eat-in kitchen with quartz countertops, stainless appliances & hood and tile backsplash, designed for both style and functionality. The flexible floor plan features formal living and dining rooms, as well as a cozy family room—perfect for entertaining or relaxing. The 416 SF oversized private screened porch (added in 1998) overlooks a private, flat, fenced backyard—your own peaceful retreat. Enjoy the warmth of 2 gas fireplaces, attractive built-ins, hardwood floors throughout & replacement windows (2004). Meticulously maintained and thoughtfully improved over the years, this home is a fantastic opportunity to enjoy effortless, one-level living in the heart of Raleigh. There's even a storage shed and newly poured driveway! Come see it today!
Home Details
Home Type
- Single Family
Est. Annual Taxes
- $5,588
Year Built
- Built in 1967
Lot Details
- 0.32 Acre Lot
- Fenced Yard
- Chain Link Fence
- Level Lot
- Partially Wooded Lot
- Back Yard
- Property is zoned R-4
Home Design
- Brick Veneer
- Permanent Foundation
- Shingle Roof
- Wood Siding
- Lead Paint Disclosure
Interior Spaces
- 1,641 Sq Ft Home
- 1-Story Property
- Built-In Features
- Bookcases
- Smooth Ceilings
- Ceiling Fan
- Recessed Lighting
- Chandelier
- Gas Fireplace
- Blinds
- Sliding Doors
- Entrance Foyer
- Family Room with Fireplace
- 2 Fireplaces
- Living Room with Fireplace
- Dining Room
- Screened Porch
- Pull Down Stairs to Attic
Kitchen
- Eat-In Kitchen
- Built-In Oven
- Electric Oven
- Electric Cooktop
- Range Hood
- Microwave
- Ice Maker
- Stainless Steel Appliances
- Quartz Countertops
Flooring
- Wood
- Ceramic Tile
- Vinyl
Bedrooms and Bathrooms
- 3 Bedrooms
- 2 Full Bathrooms
- Bathtub with Shower
- Walk-in Shower
Laundry
- Laundry Room
- Laundry on main level
- Stacked Washer and Dryer
Home Security
- Storm Doors
- Fire and Smoke Detector
Parking
- 4 Parking Spaces
- Private Parking
- Private Driveway
- 4 Open Parking Spaces
- Off-Street Parking
Outdoor Features
- Deck
- Outdoor Storage
- Rain Gutters
Schools
- Douglas Elementary School
- Carroll Middle School
- Sanderson High School
Utilities
- Cooling System Powered By Gas
- Forced Air Heating and Cooling System
- Heating System Uses Natural Gas
- Natural Gas Connected
- Gas Water Heater
Community Details
- No Home Owners Association
- Lakemont Subdivision
Listing and Financial Details
- Assessor Parcel Number 1706.16-94-8065.000
Map
Home Values in the Area
Average Home Value in this Area
Tax History
| Year | Tax Paid | Tax Assessment Tax Assessment Total Assessment is a certain percentage of the fair market value that is determined by local assessors to be the total taxable value of land and additions on the property. | Land | Improvement |
|---|---|---|---|---|
| 2024 | $5,588 | $641,156 | $475,000 | $166,156 |
| 2023 | $4,225 | $385,762 | $240,000 | $145,762 |
| 2022 | $3,926 | $385,762 | $240,000 | $145,762 |
| 2021 | $3,773 | $385,762 | $240,000 | $145,762 |
| 2020 | $3,705 | $385,762 | $240,000 | $145,762 |
| 2019 | $3,260 | $279,546 | $130,000 | $149,546 |
| 2018 | $3,074 | $279,546 | $130,000 | $149,546 |
| 2017 | $2,928 | $279,546 | $130,000 | $149,546 |
| 2016 | $0 | $279,546 | $130,000 | $149,546 |
| 2015 | -- | $233,234 | $120,000 | $113,234 |
| 2014 | -- | $233,234 | $120,000 | $113,234 |
Property History
| Date | Event | Price | Change | Sq Ft Price |
|---|---|---|---|---|
| 03/09/2025 03/09/25 | Pending | -- | -- | -- |
| 03/07/2025 03/07/25 | For Sale | $599,000 | -- | $365 / Sq Ft |
Similar Homes in Raleigh, NC
Source: Doorify MLS
MLS Number: 10080053
APN: 1706.16-94-8065-000
- 4812 Latimer Rd
- 4900 Skidmore St
- 4913 Great Meadows Ct
- 4900 Old Millcrest Ct
- 505 Harvard St
- 5208 Knollwood Rd
- 104 Pinecroft Dr
- 689 Pine Ridge Place Unit 689
- 5038 Flint Ridge Place
- 612 Pine Ridge Place
- 626 Pine Ridge Place
- 550 Pine Ridge Place
- 635 Pine Ridge Place
- 5112 Flint Ridge Place
- 4800 Lakemont Dr
- 717 E Millbrook Rd Unit 717
- 642 Pine Ridge Place Unit 642
- 819 Running Brook Trail
- 5004 Lakemont Dr
- 317 Compton Rd
