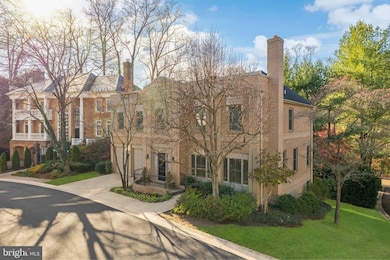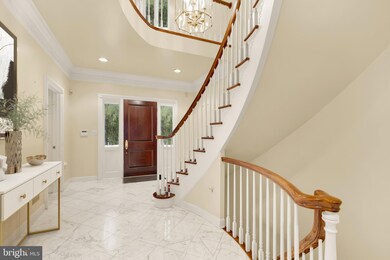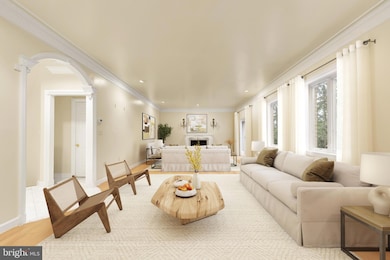
4813 Kemble Place NW Washington, DC 20007
Berkley NeighborhoodEstimated payment $16,529/month
Highlights
- Colonial Architecture
- 2 Fireplaces
- Parking Storage or Cabinetry
- Key Elementary School Rated A
- 2 Car Attached Garage
- Forced Air Heating and Cooling System
About This Home
The Berkley neighborhood residences are synonymous with quiet luxury and restrained elegance. Nestled within the newest section of Battery Kemble Place, this distinguished enclave, on the site of the former Rockefeller Estate, is 4813 Kemble Place. Designed by Arthur Cotton Moore, the home is a classic brick colonial blending traditional principles with modern livability. Perfectly symmetrical, the facade evokes cues from classic estates of the past. Inside, the central entry hall creates a formidable initial impression, with gleaming Carrara marble floors and a sweeping grand staircase. Detailed plasterwork throughout the main level consists of thick, carved crown moldings and archways framed by columns. Formal rooms are generously proportioned. The dining room is embassy sized, with two walls of glass and access to a private balcony for al fresco entertaining during the warmer months. A substantial living area in the rear spans the entire width of the home. Lavishly appointed yet still warm and intimate, the space features accent lighting and is anchored at one end by an intricate, roaring fireplace. A wall of double casement windows and access to a second private balcony complete the area. Upstairs, the primary suite is accessed through double doors. The large sleeping area connects to a five-piece marble bath and walk-in closet space. Secondary bedrooms are each ample in both scale and storage. The grand staircase leads to the walkout lower level in a gracious arc. Sitting above grade, the ethereal space is flooded with natural light. A large recreation room features extensive built-ins on two walls, flanking a roaring fireplace. A professional, mirrored fitness room and guest bedroom complete the space. Shaded by verdant foliage and shrouded in privacy, the rear lawn offers usable green space. Convenient to Georgetown, Downtown, and major commuter routes, 4813 Kemble Place is an exemplary residence in one of DC’s most sought-after locations.
Home Details
Home Type
- Single Family
Est. Annual Taxes
- $16,850
Year Built
- Built in 1988
Lot Details
- 0.26 Acre Lot
HOA Fees
- $83 Monthly HOA Fees
Parking
- 2 Car Attached Garage
- 2 Driveway Spaces
- Parking Storage or Cabinetry
- Front Facing Garage
Home Design
- Colonial Architecture
- Beaux Arts Architecture
- Transitional Architecture
- Traditional Architecture
- Brick Exterior Construction
Interior Spaces
- Property has 3 Levels
- 2 Fireplaces
Bedrooms and Bathrooms
Finished Basement
- Interior and Exterior Basement Entry
- Natural lighting in basement
Utilities
- Forced Air Heating and Cooling System
- Natural Gas Water Heater
Community Details
- Battery Kemble Place HOA
- Berkley Subdivision
Listing and Financial Details
- Tax Lot 978
- Assessor Parcel Number 1397//0978
Map
Home Values in the Area
Average Home Value in this Area
Property History
| Date | Event | Price | Change | Sq Ft Price |
|---|---|---|---|---|
| 04/15/2025 04/15/25 | For Sale | $2,695,000 | -- | $540 / Sq Ft |
Similar Homes in Washington, DC
Source: Bright MLS
MLS Number: DCDC2194226
- 2409 49th St NW
- 4711 Foxhall Crescent NW
- 4825 Dexter Terrace NW
- 4709 Foxhall Crescent NW
- 2250 48th St NW
- 4641 Dexter St NW
- 2754 Chain Bridge Rd NW
- 2213 King Place NW
- 2425 Foxhall Rd NW
- 2217 46th St NW
- 2824 Chain Bridge Rd NW
- 2913 University Terrace NW
- 4501 Dexter St NW
- 2318 Nebraska Ave NW
- 4947 Eskridge Terrace NW
- 2950 Chain Bridge Rd NW
- 4894 Macarthur Blvd NW
- 3001 Foxhall Rd NW
- 5135 Macarthur Blvd NW
- 2005 48th St NW






