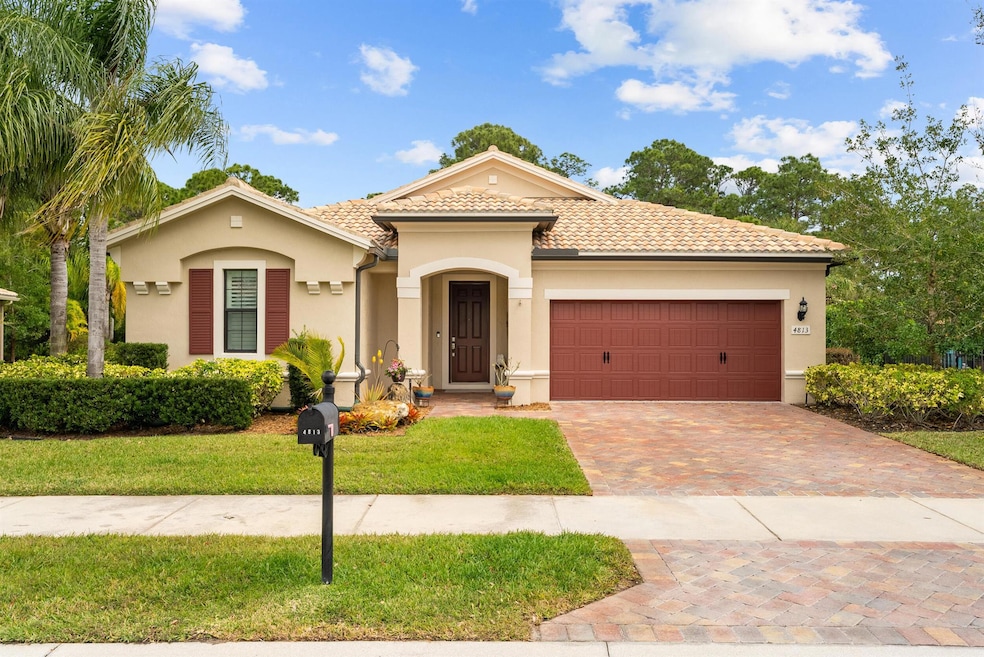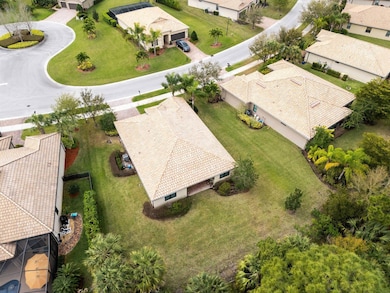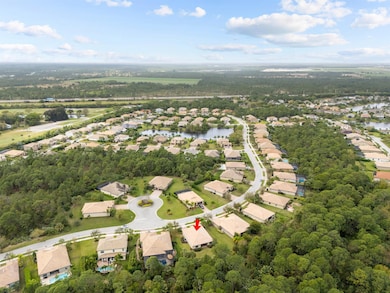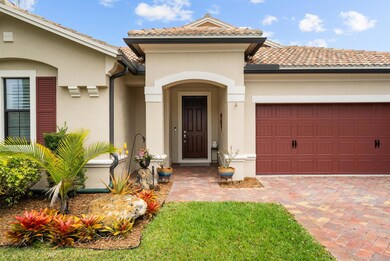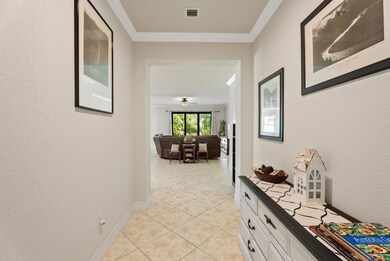
4813 SW Gossamer Cir Palm City, FL 34990
Estimated payment $4,472/month
Highlights
- Gated Community
- Clubhouse
- Plantation Shutters
- Citrus Grove Elementary School Rated A-
- Tennis Courts
- Impact Glass
About This Home
Welcome to 4813 SW Gossamer Cir, a meticulously maintained 3-bed, 2-bath, 2,055 sq. ft. home in the highly desirable Copperleaf community. On the market for the first time since its 2015 construction, this home offers peaceful preserve views, ensuring no rear neighbors--ever! Featuring complete impact glass for hurricane protection, this home is built for comfort and security. Enjoy easy access to downtown Palm City's shops and restaurants, plus quick connections to I-95 and the Florida Turnpike. Don't miss this rare opportunity to own in one of Palm City's most sought-after neighborhoods--schedule your private showing today!
Home Details
Home Type
- Single Family
Est. Annual Taxes
- $5,027
Year Built
- Built in 2015
HOA Fees
- $286 Monthly HOA Fees
Parking
- 2 Car Garage
Interior Spaces
- 2,055 Sq Ft Home
- 1-Story Property
- Plantation Shutters
- Family Room
- Ceramic Tile Flooring
Kitchen
- Electric Range
- Microwave
- Dishwasher
- Disposal
Bedrooms and Bathrooms
- 3 Bedrooms
- Split Bedroom Floorplan
- 2 Full Bathrooms
- Dual Sinks
- Separate Shower in Primary Bathroom
Laundry
- Dryer
- Washer
Home Security
- Security Gate
- Impact Glass
Schools
- Citrus Grove Elementary School
- Hidden Oaks Middle School
- Martin County High School
Utilities
- Central Heating and Cooling System
- Cable TV Available
Additional Features
- Patio
- 0.28 Acre Lot
Listing and Financial Details
- Assessor Parcel Number 023840002000023500
Community Details
Overview
- Association fees include common areas, recreation facilities
- Sand Trail (Aka Copperlea Subdivision
Recreation
- Tennis Courts
- Community Basketball Court
- Pickleball Courts
Additional Features
- Clubhouse
- Gated Community
Map
Home Values in the Area
Average Home Value in this Area
Tax History
| Year | Tax Paid | Tax Assessment Tax Assessment Total Assessment is a certain percentage of the fair market value that is determined by local assessors to be the total taxable value of land and additions on the property. | Land | Improvement |
|---|---|---|---|---|
| 2024 | $5,131 | $332,832 | -- | -- |
| 2023 | $5,131 | $323,138 | $0 | $0 |
| 2022 | $4,944 | $313,727 | $0 | $0 |
| 2021 | $4,954 | $304,590 | $0 | $0 |
| 2020 | $4,846 | $300,385 | $0 | $0 |
| 2019 | $4,786 | $293,632 | $0 | $0 |
| 2018 | $4,665 | $288,157 | $0 | $0 |
| 2017 | $4,085 | $282,230 | $0 | $0 |
| 2016 | $4,325 | $276,425 | $0 | $0 |
| 2015 | -- | $90,000 | $90,000 | $0 |
| 2014 | -- | $55,000 | $55,000 | $0 |
Property History
| Date | Event | Price | Change | Sq Ft Price |
|---|---|---|---|---|
| 03/06/2025 03/06/25 | For Sale | $675,000 | -- | $328 / Sq Ft |
Deed History
| Date | Type | Sale Price | Title Company |
|---|---|---|---|
| Warranty Deed | $315,900 | Pgp Title |
Mortgage History
| Date | Status | Loan Amount | Loan Type |
|---|---|---|---|
| Open | $252,716 | New Conventional |
Similar Homes in the area
Source: BeachesMLS
MLS Number: R11068624
APN: 02-38-40-002-000-02350-0
- 4909 SW Gossamer Cir
- 724 SW Sea Green St
- 1069 SW Scrub Oak Ave
- 988 SW Sea Green St
- 869 SW Habitat Ln
- 4832 SW Sensation St
- 868 SW Habitat Ln
- 4856 SW Sensation St
- 844 SW Habitat Ln
- 964 SW Canoe Creek Terrace
- 460 SW Sea Green St
- 324 SW Sun Cir
- 761 SW Canoe Creek Terrace
- 1550 SW Saint Andrews Dr
- 792 SW Sun Cir
- 4365 SW Bimini Cir S
- 4704 SW Bermuda Way
- 1672 SW Sandtrap Crescent
- 4603 SW Bermuda Way
- 4513 SW Branch Terrace W
